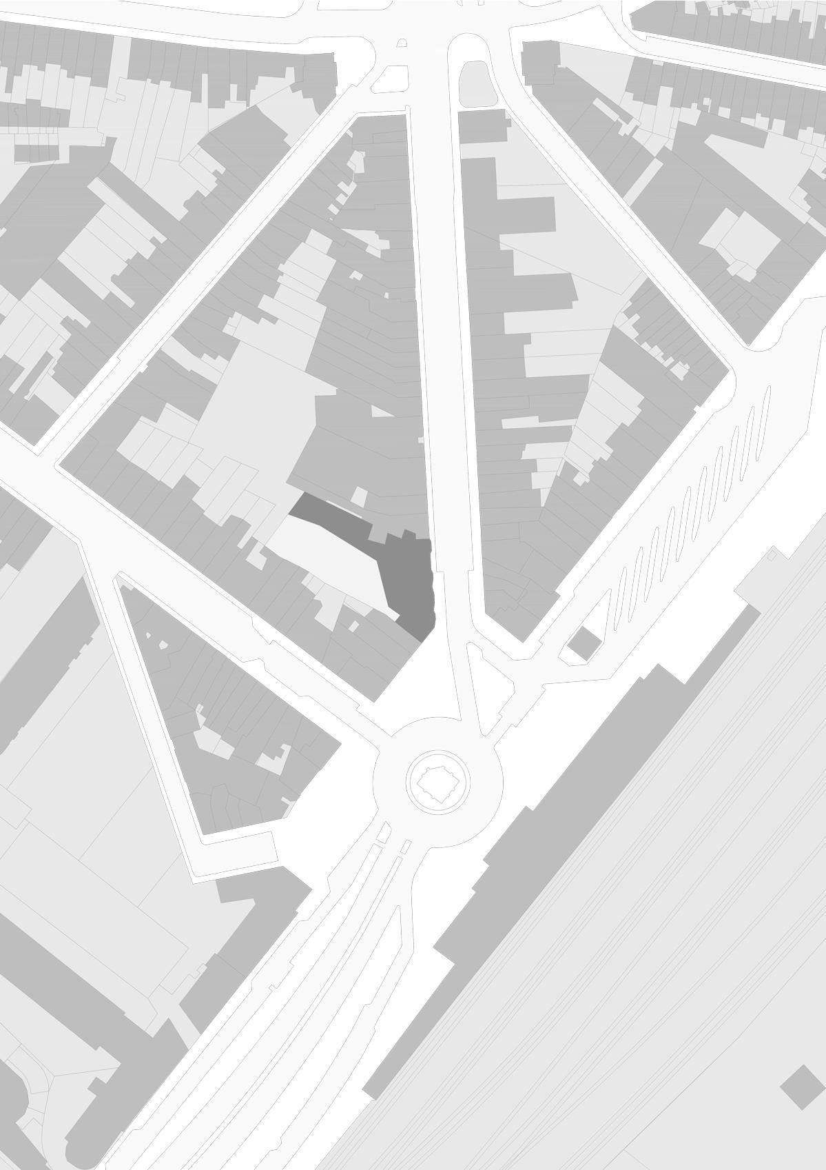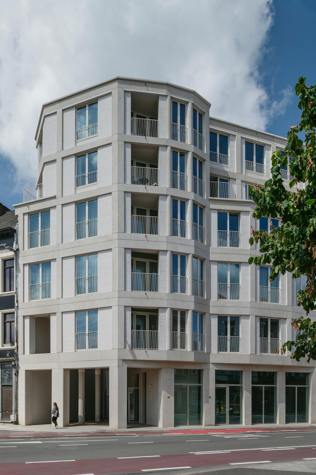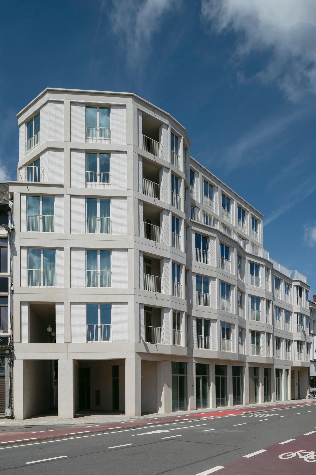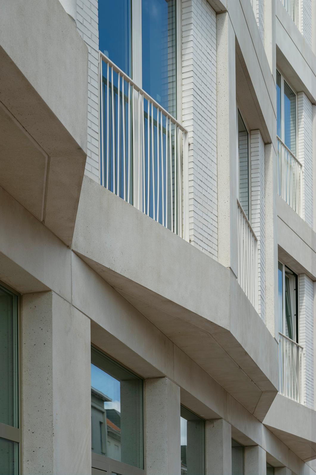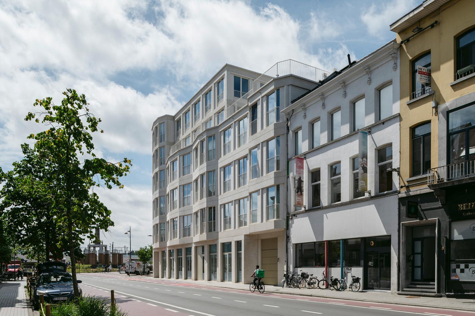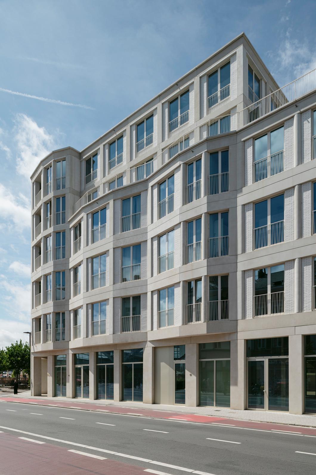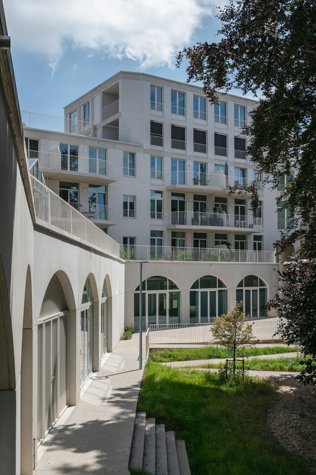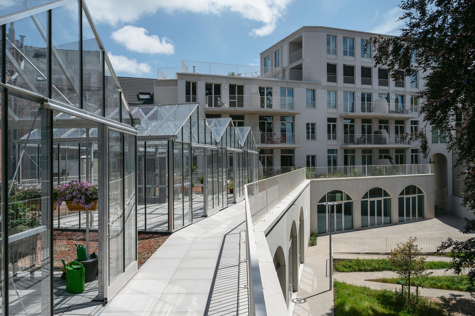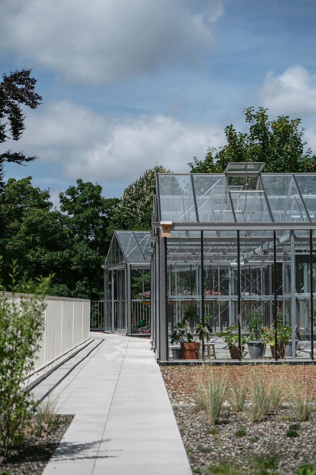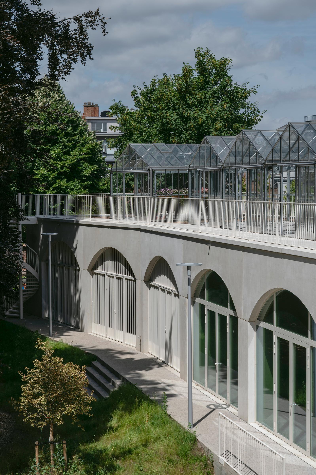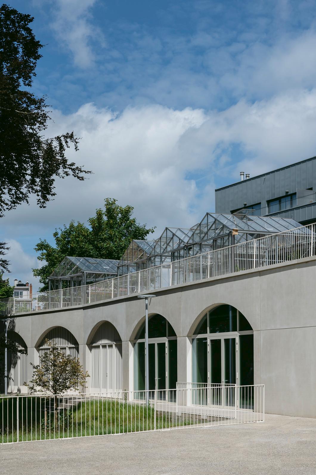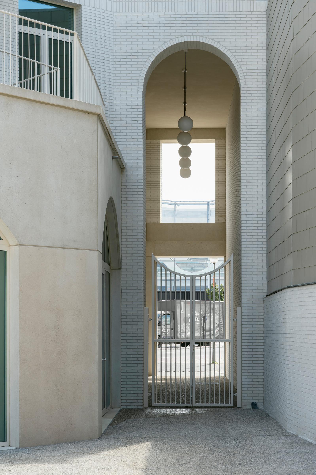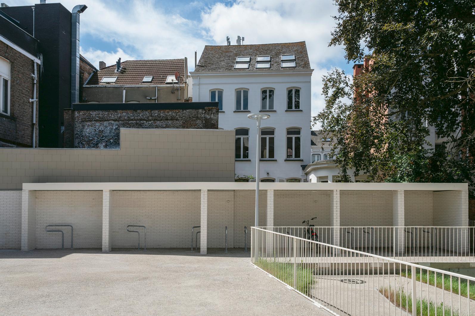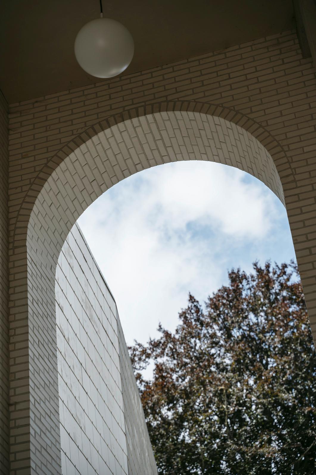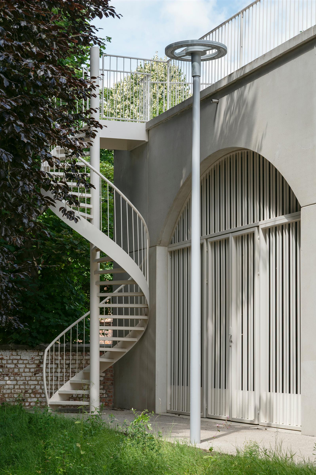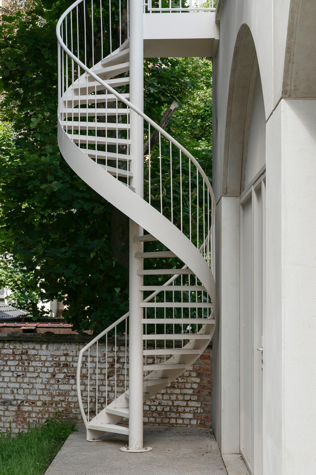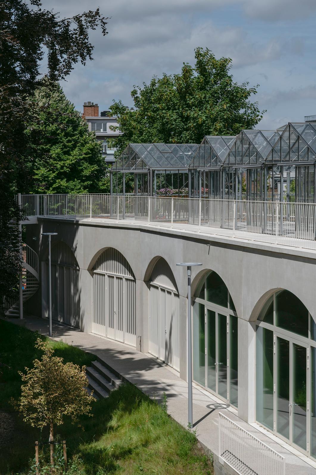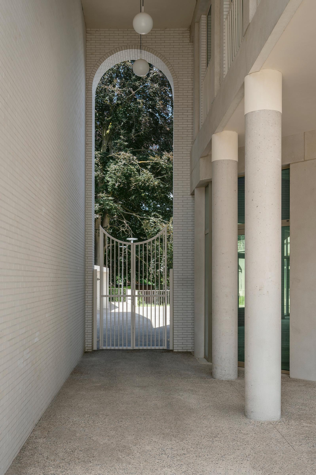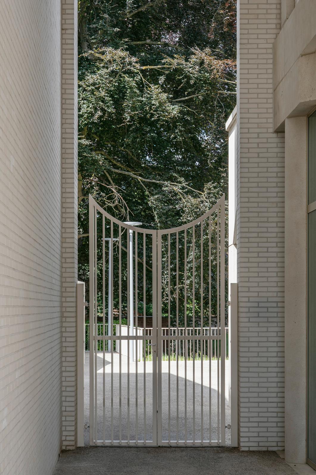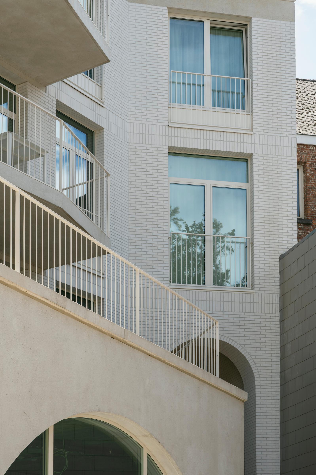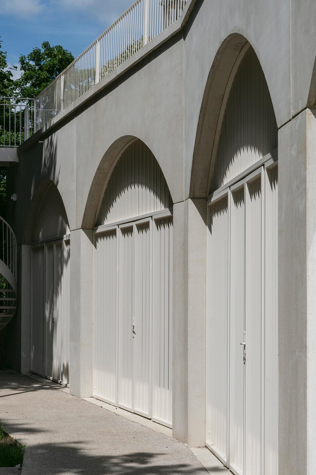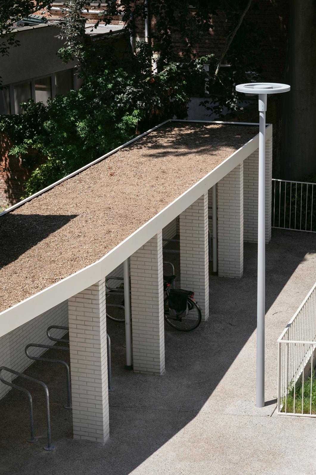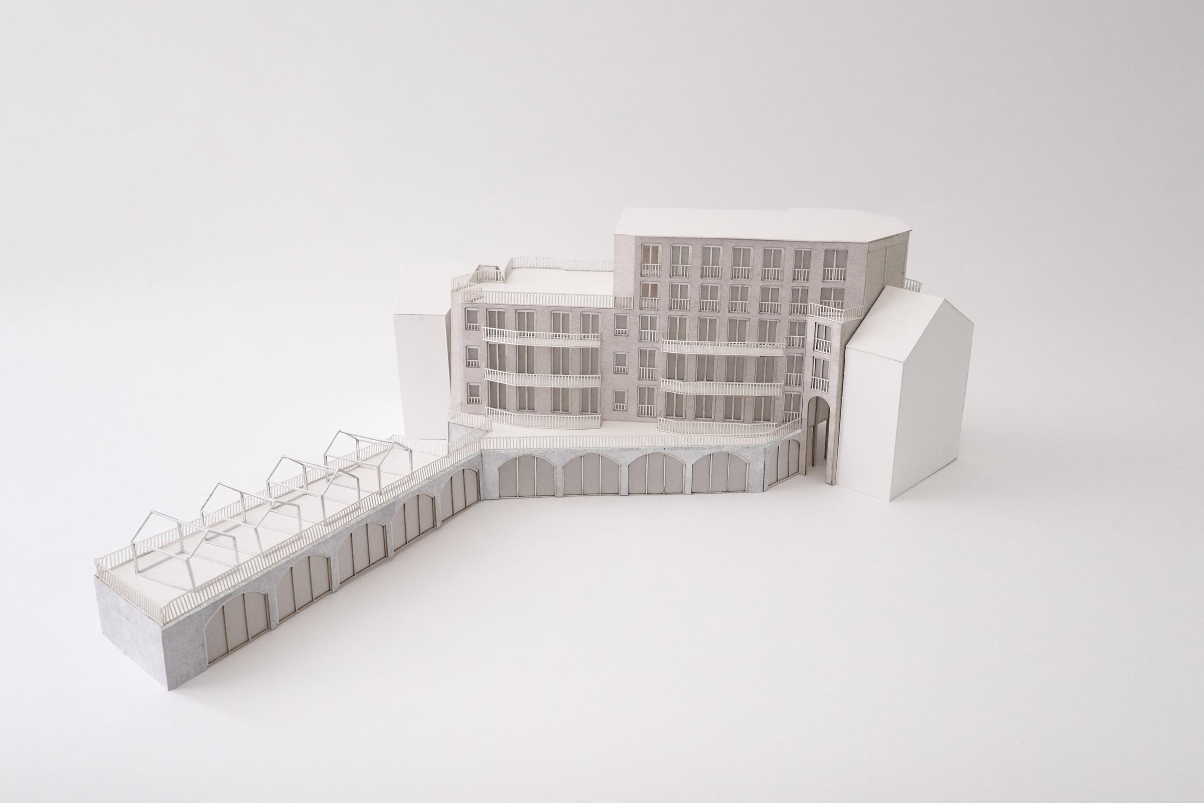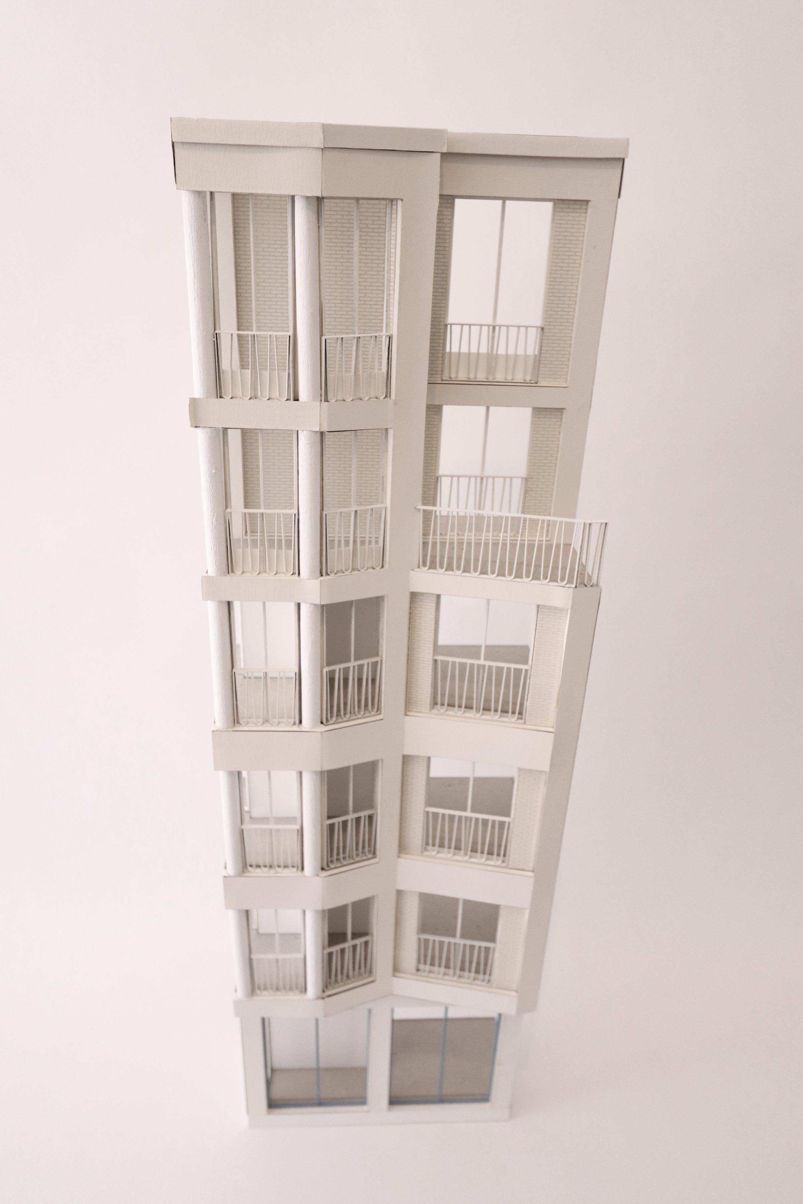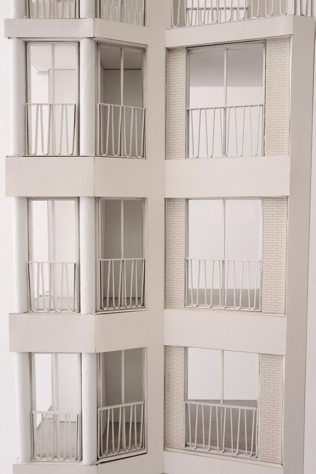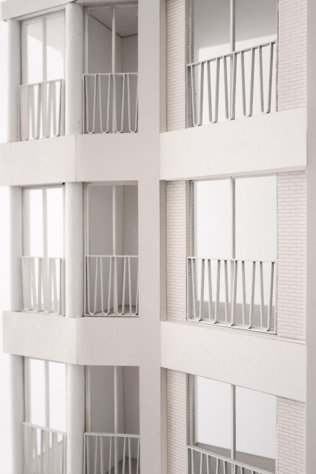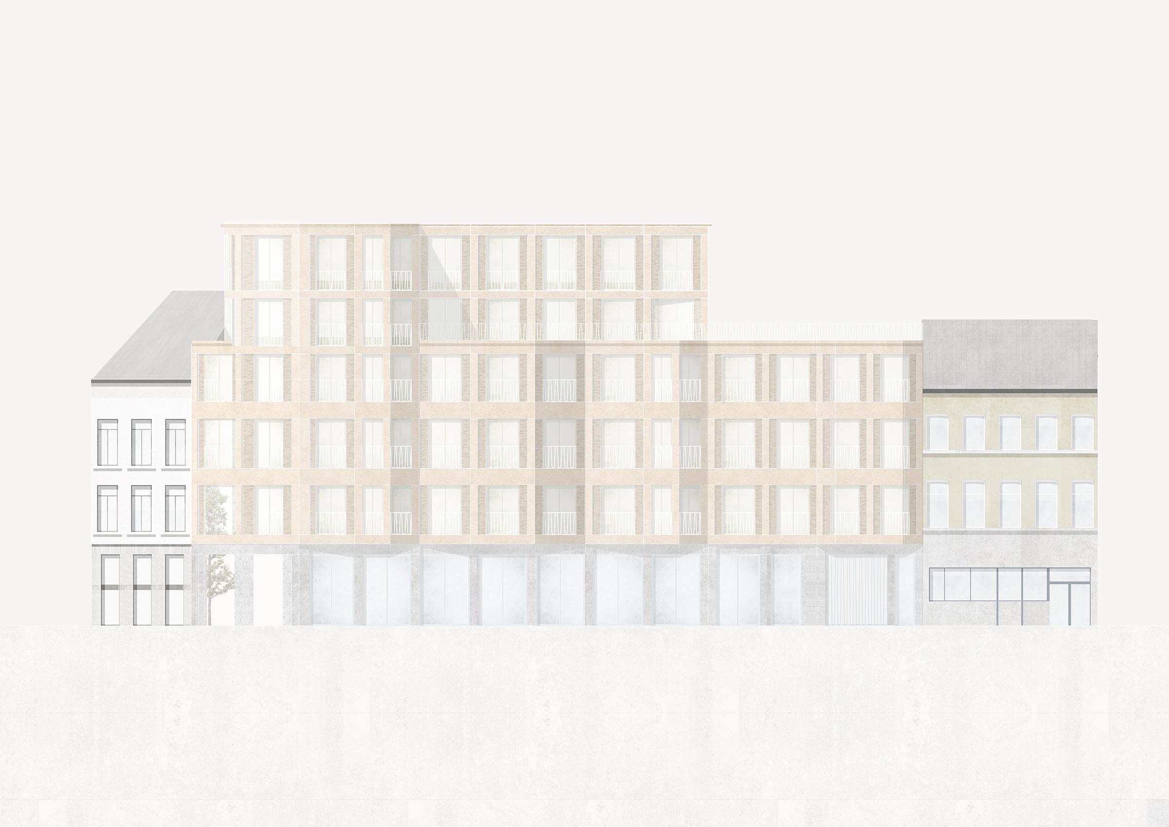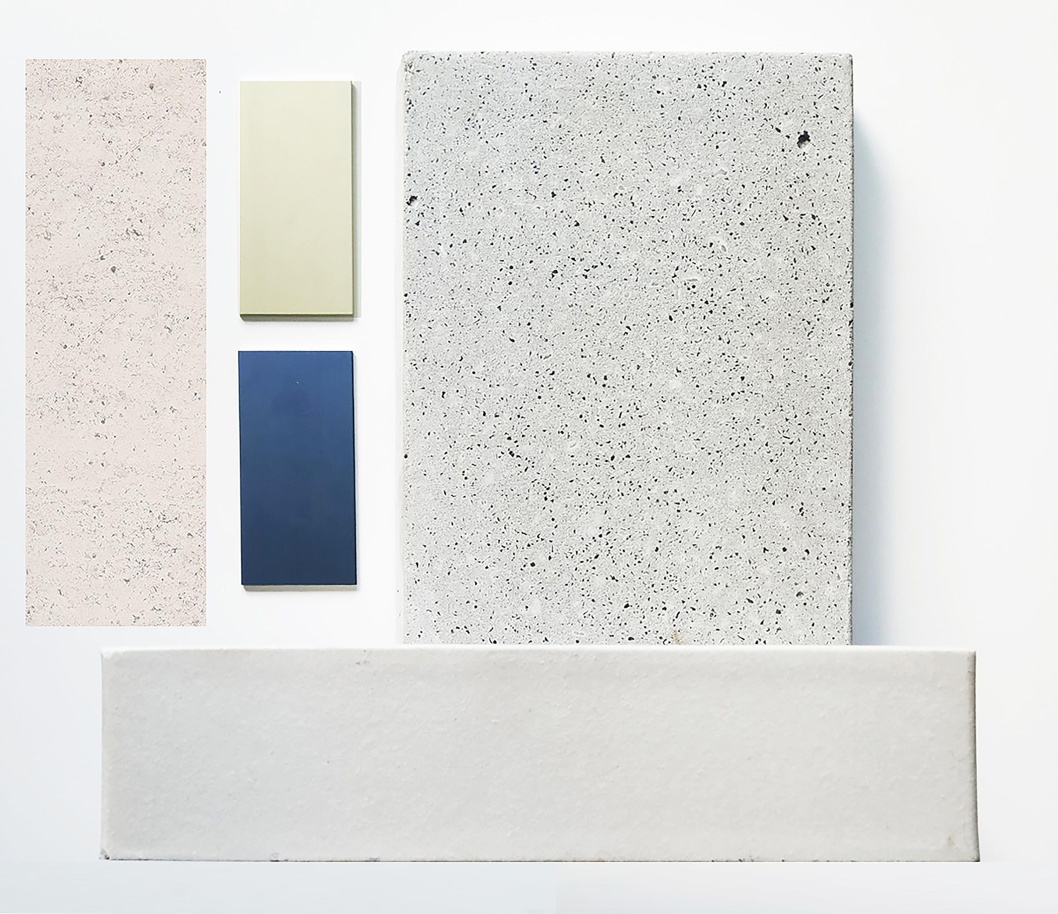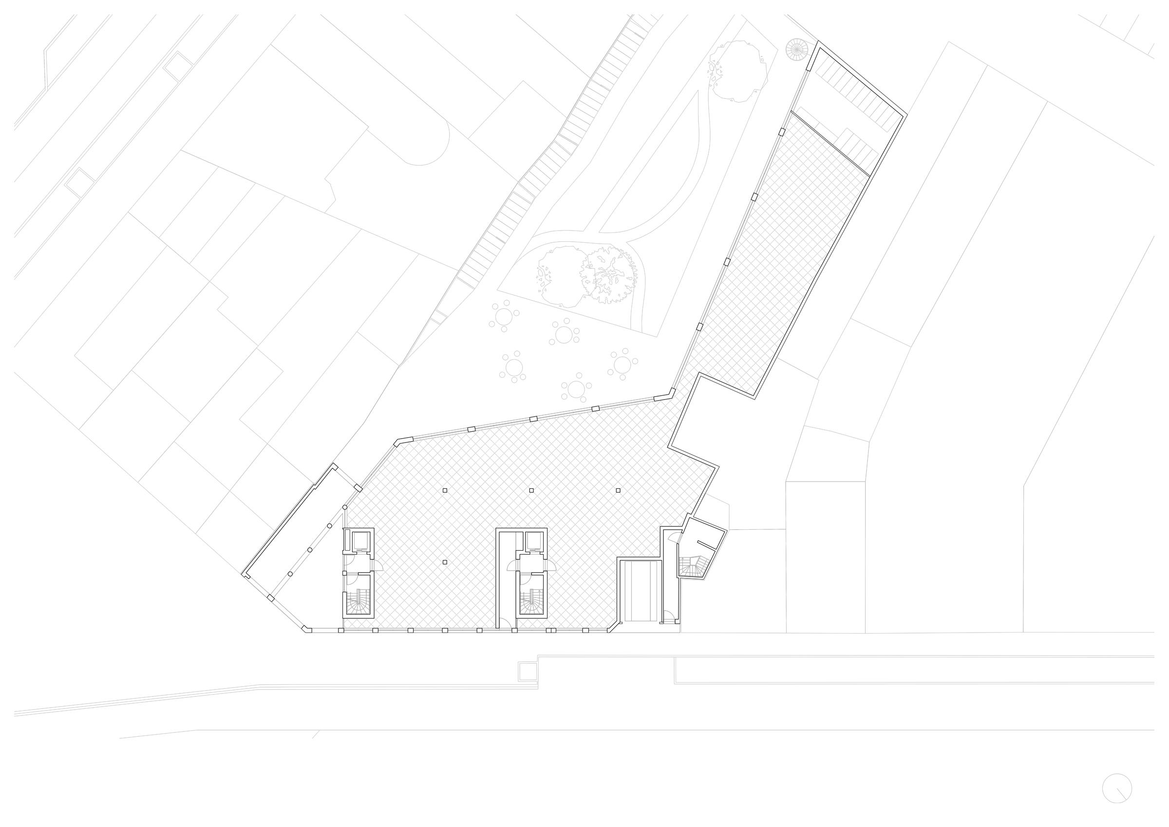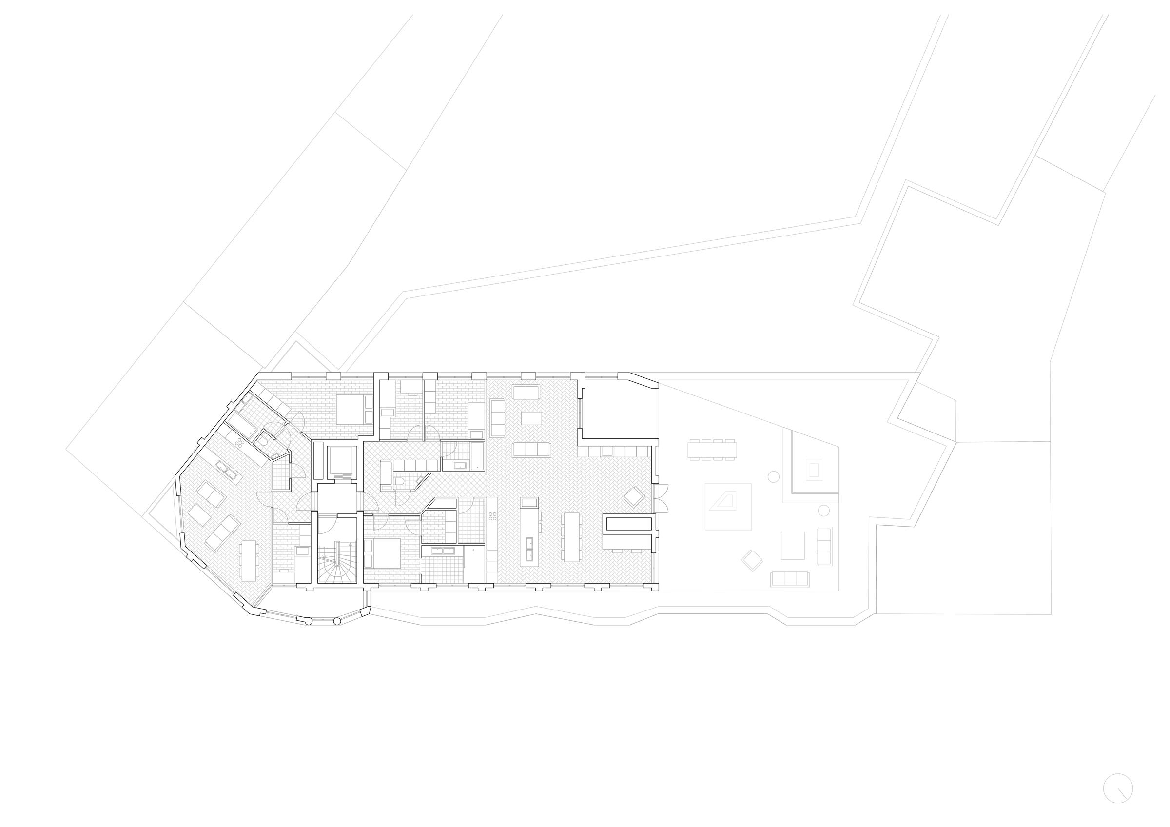Hendrik Consciencestraat — Mechelen
Het project situeert zich op de hoek van het Koning Albertplein met de Hendrik Consciencestraat. Deze laatste vormt de verbindingsweg tussen het station van Mechelen en het stadscentrum en geeft als belangrijke as de geschiedenis en identiteit van de stad weer. Het hoekgebouw wordt hierbij dan ook opgevat als poortgebouw, als prominent vertrekpunt van waaruit de wandeling richting het centrum begint.
Mechelen kent een rijke bouwgeschiedenis en elke toevoeging aan het bestaande stadsweefsel dient dan ook deze traditie te respecteren. Onze ambitie om in stedelijke context aan te sluiten met de geest van de plek maakt dat het gebouw zich harmonieus opstelt ten opzichte van zijn omgeving qua geveltektoniek en volumetrie. Verder streven we naar een maximale woonkwaliteit en wordt een diagonale doorzontypologie voorgesteld voor de appartementen. Op deze manier is elke wooneenheid zowel west als oost georiënteerd en kan men genieten van de ochtend- en avondzon.
Naast het feit dat we te maken hebben met een hoekpand, is ook het binnengebied een grote meerwaarde. Een dubbelhoge, open galerij verbindt de straat met deze achtergelegen tuin en ook de transparante plint zet in op de connectie tussen beide. Door hoogteverschillen te introduceren, te zoeken naar de juiste verhoudingverharding en groene ruimte en de aanwezigheid van een daktuin is er voor ieder wat wils.
The project is located at the corner of Koning Albertplein and Hendrik Consciencestraat. The latter forms the connecting road between Mechelen station and the city centre and, as an important axis, reflects the history and identity of the city. The corner building is therefore conceived as a gateway building, as a prominent starting point from which the walk towards the city centre begins.
Mechelen has a rich architectural history and every addition to the existing urban fabric must respect this tradition. Our ambition to connect with the spirit of the place in an urban context means that the building complements its surroundings harmoniously in terms of facade tectonics and volumetrics. Furthermore, we strive for maximum living quality. Therefor we propose a diagonal, double-oriented typology for the flats. In this way, each residential unit is oriented both west and east and can enjoy the morning and evening sun.
Besides the fact that we are dealing with a corner building, the inner area is also a great asset. A double-height, open gallery connects the street with this back garden, and the transparent plinth also focuses on the connection between the two. By introducing height differences, looking for the right ratio of paving to green space and the presence of a roof garden, there is something for everyone.

