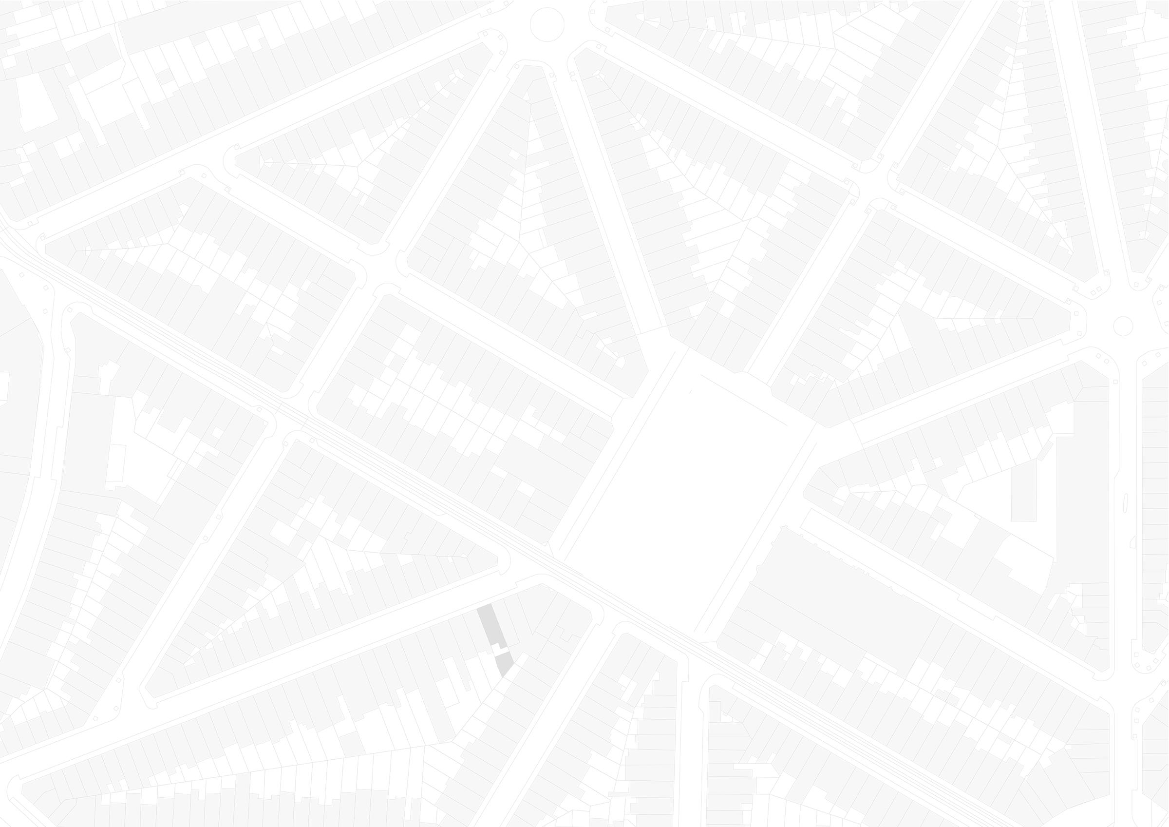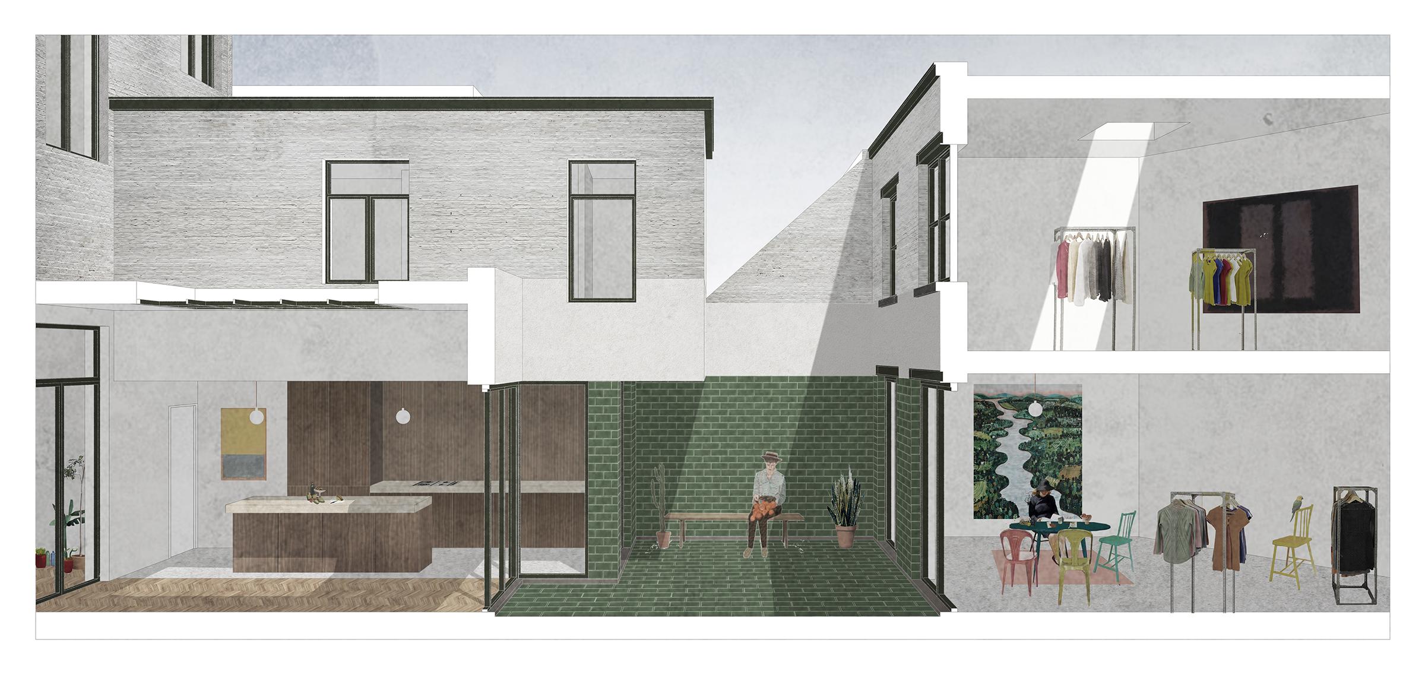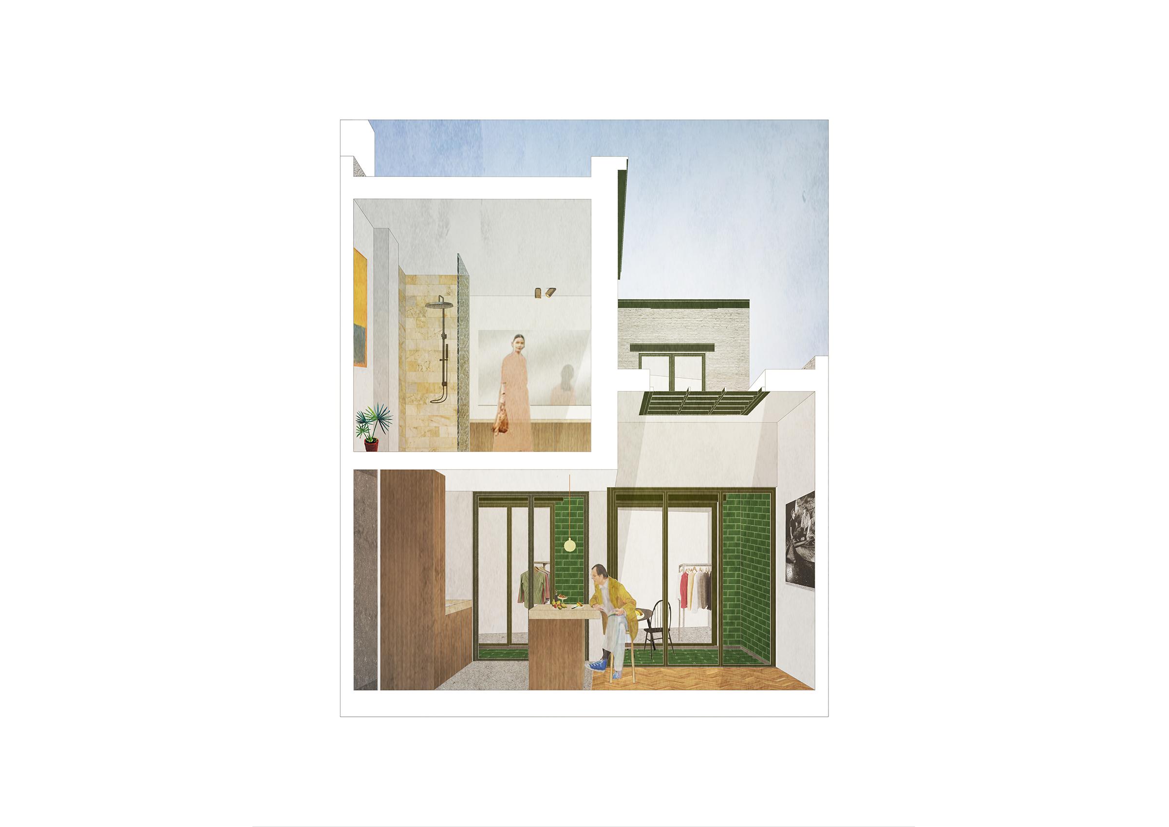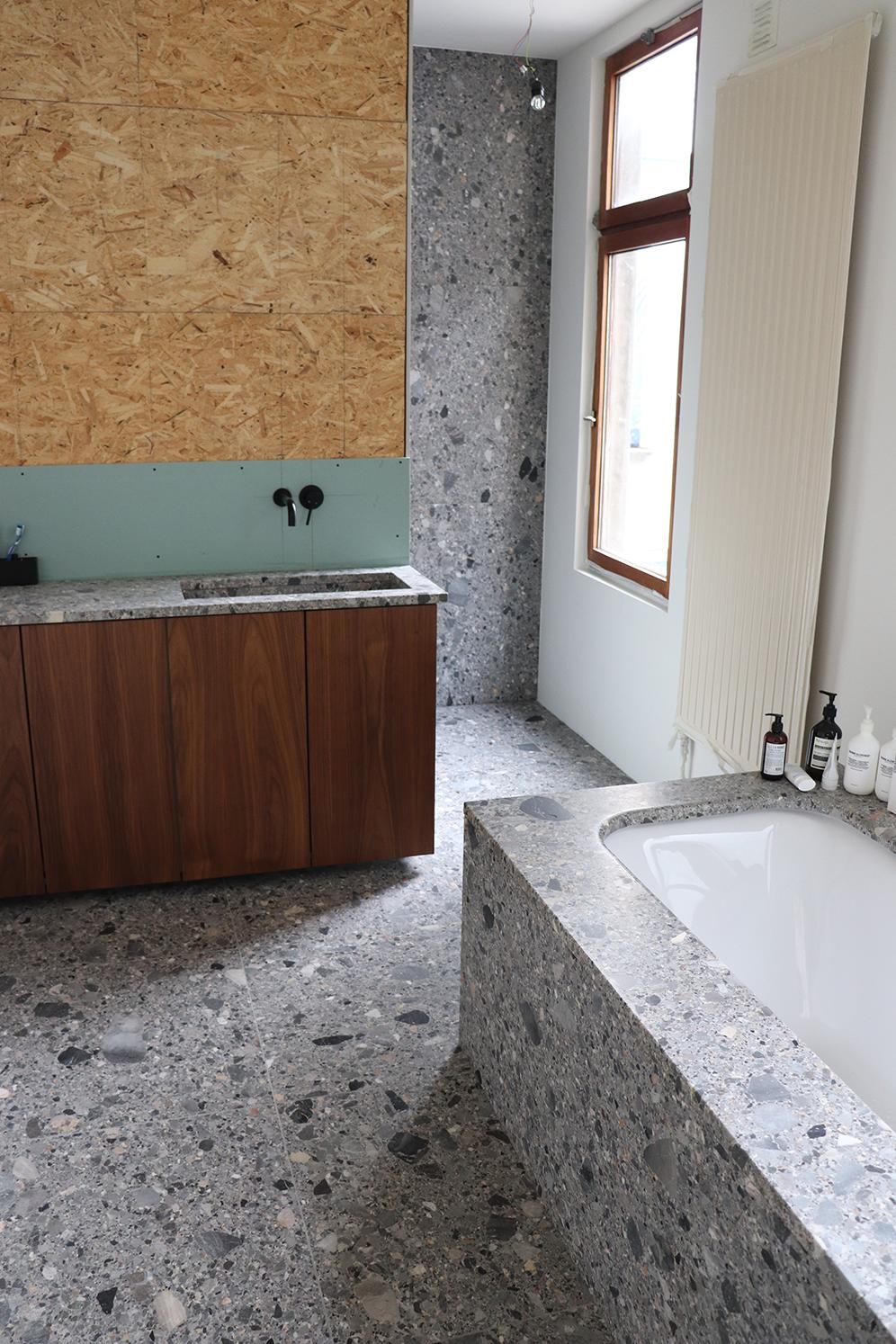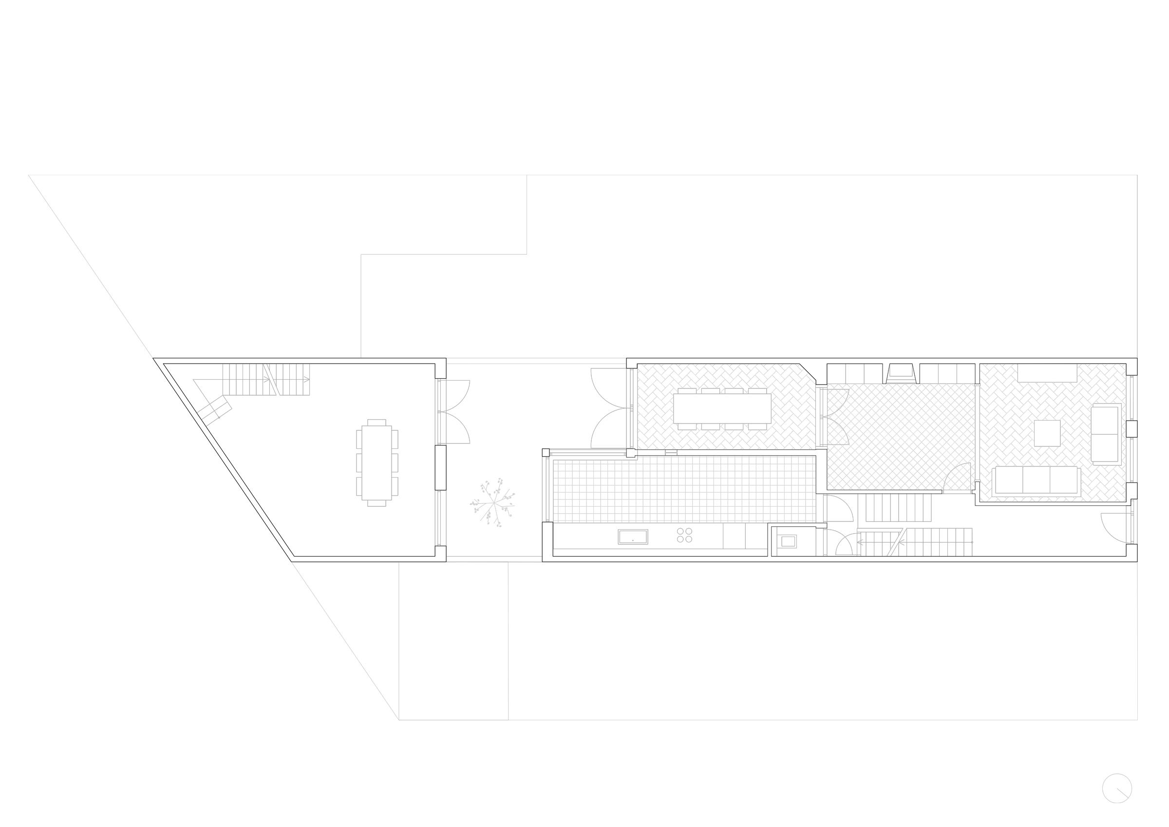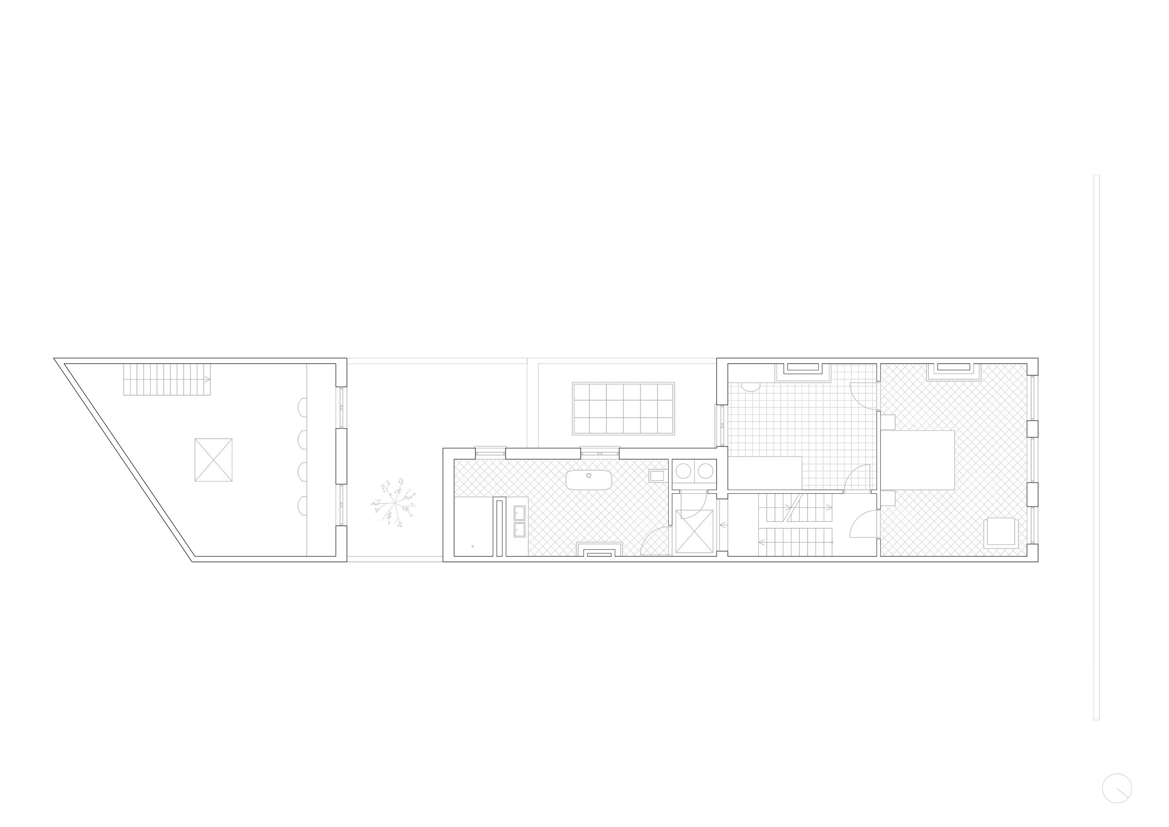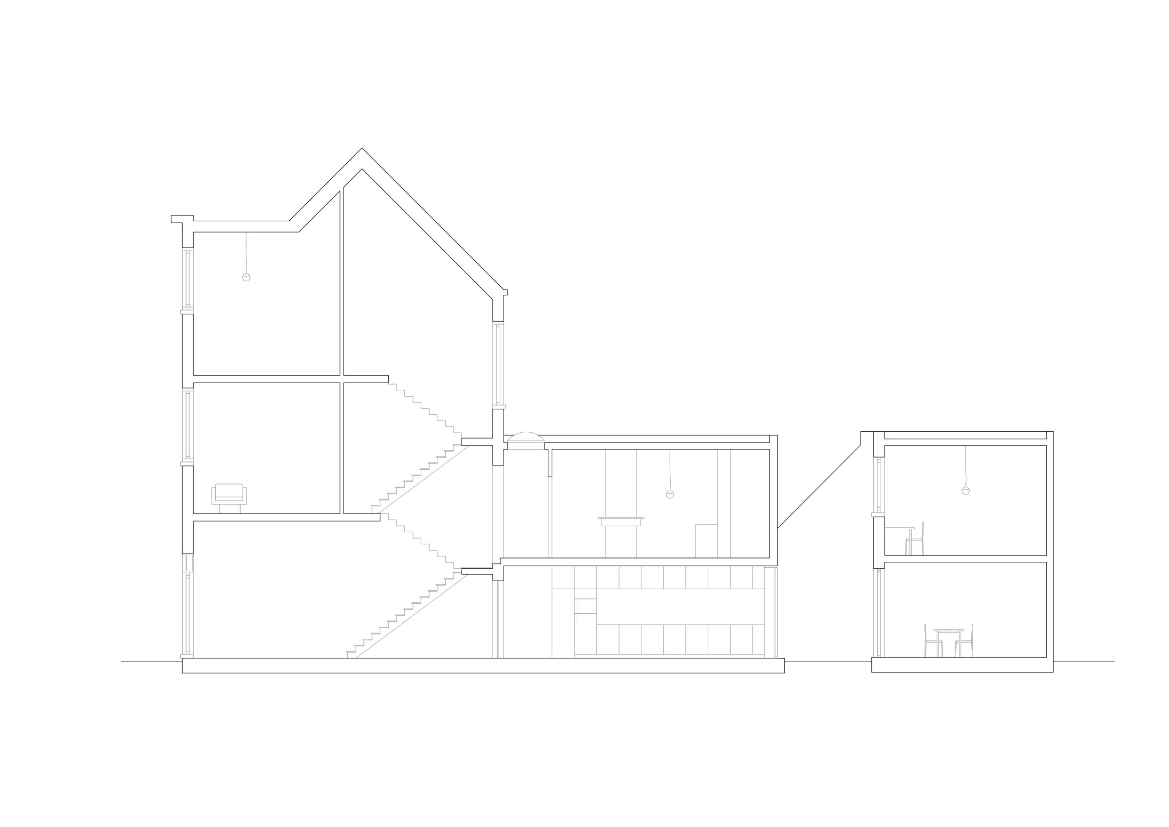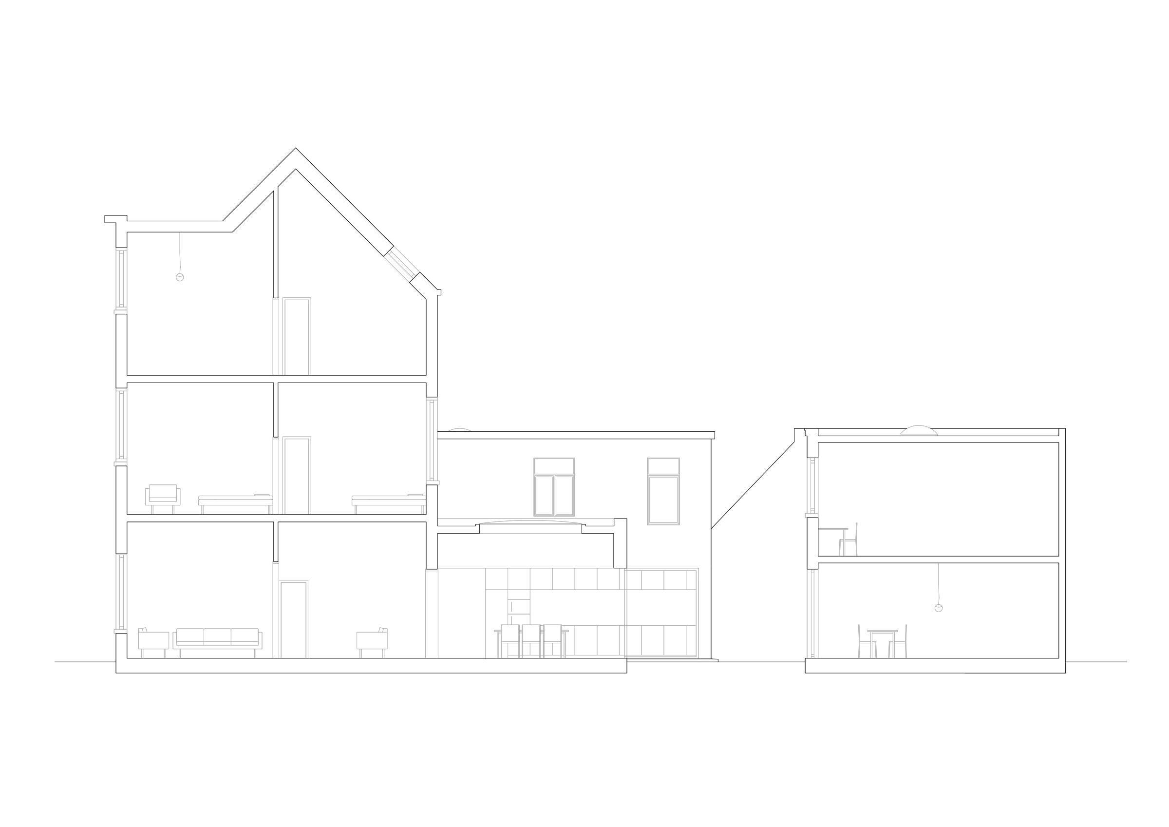Arendstraat — Antwerpen
In de Antwerpse wijk Zurenborg wordt een woning met achterhuis gerenoveerd. De leefruimtes op het gelijkvloers van zowel woning als achterhuis worden opengewerkt rond de binnenkoer die de spil van de woning vormt. De schaal van de koer is te klein om een echte tuin te zijn en te groot om enkel terras te zijn. Door de materialiteit van de ondergrond en wanden rondom te uniformiseren wordt de plek duidelijk aangehaald als het middelpunt van de woning en als een buitenkamer. Hierdoor ontstaat een enfilade van binnen en buitenkamers die de woning ruimtelijkheid schenkt.
In the Antwerp district of Zurenborg a house with a back house is being renovated. The living areas on the ground floor of both the house and the back house are worked out around the courtyard that forms the axis of the house. The scale of the yard is too small to be a real garden and too big to be just a terrace. By unifying the materiality of the underground and walls around it, the spot is clearly cited as the center of the home and as an outside chamber. This forms an enfilade of inside and outside rooms that gives the home spaciousness.

