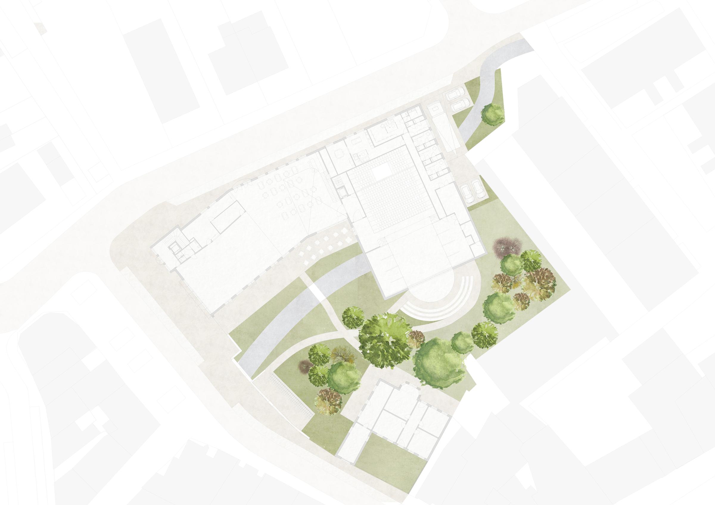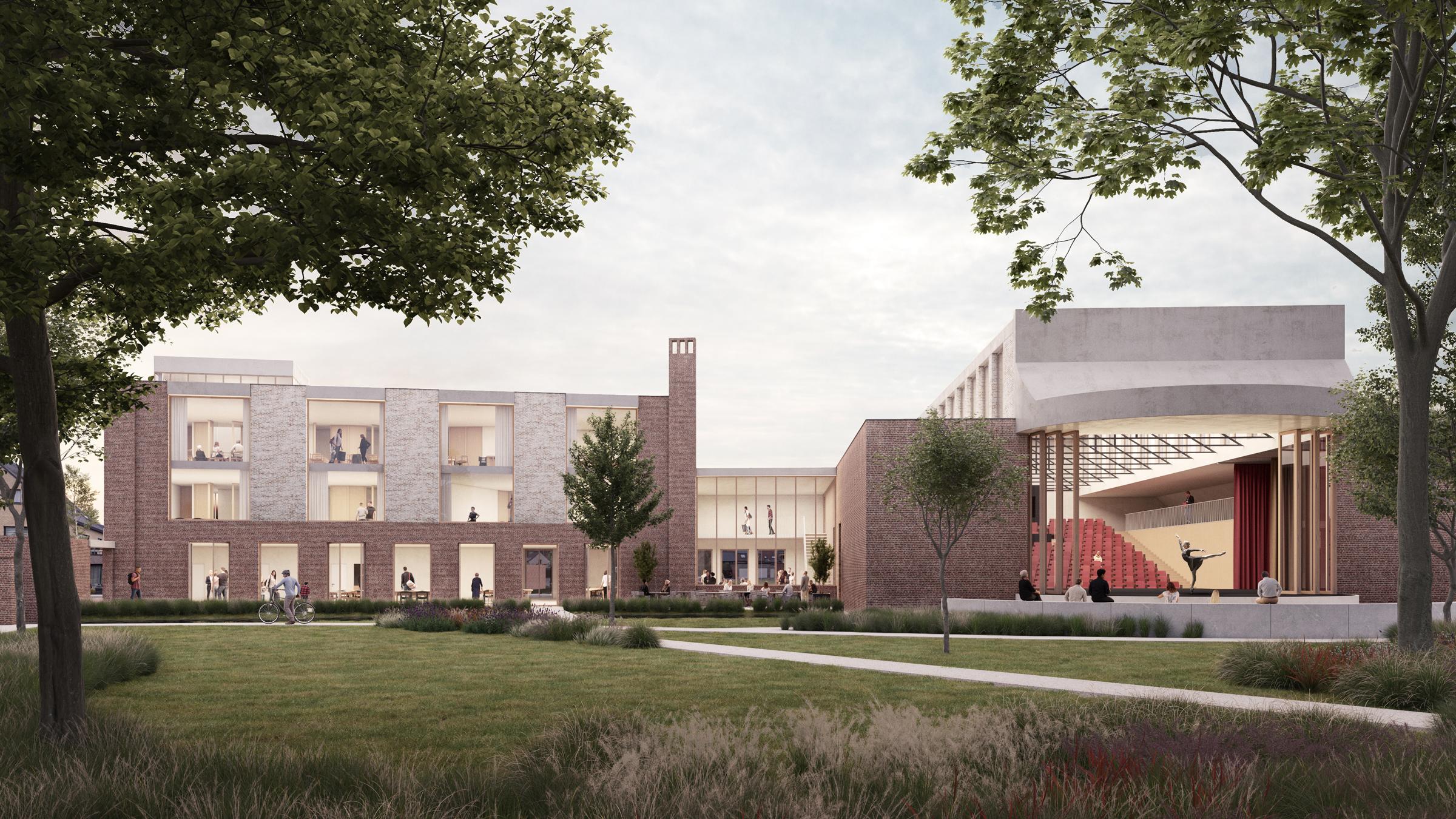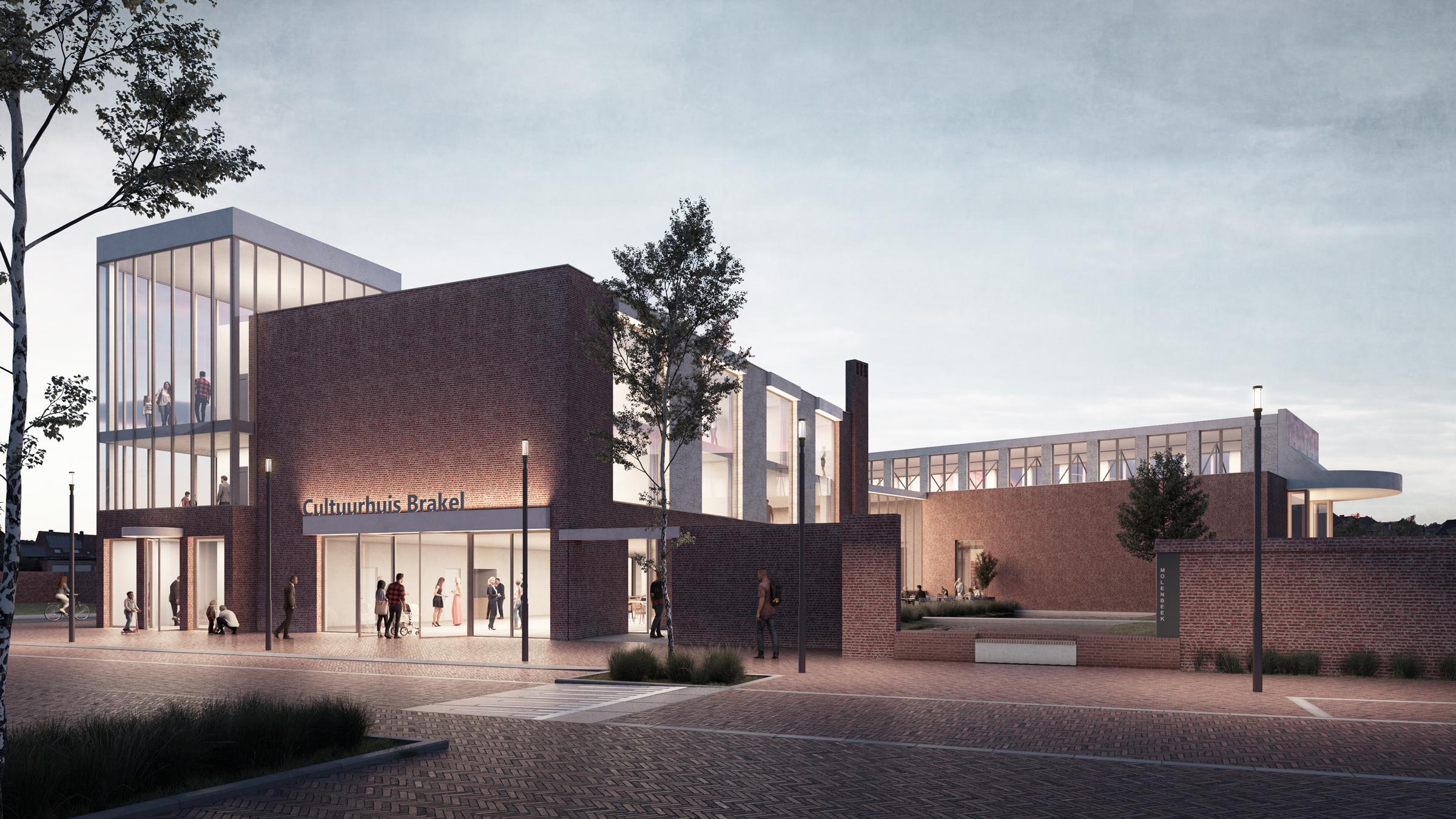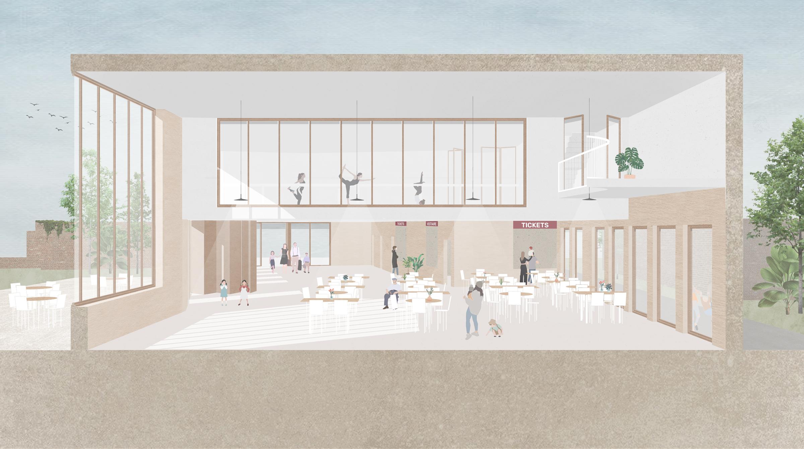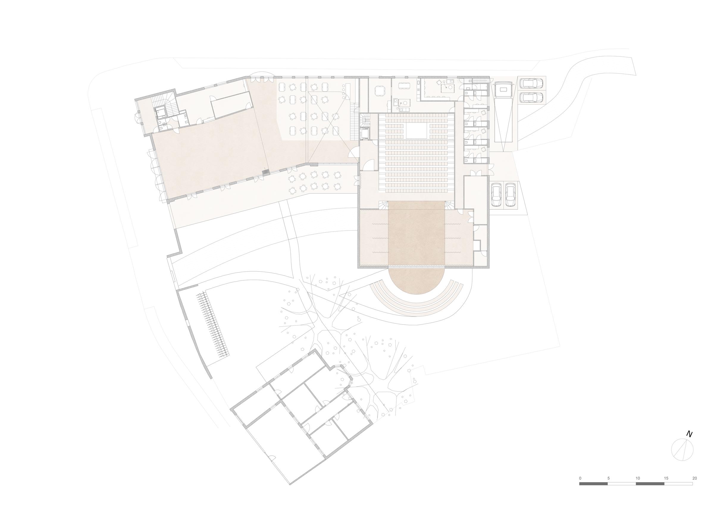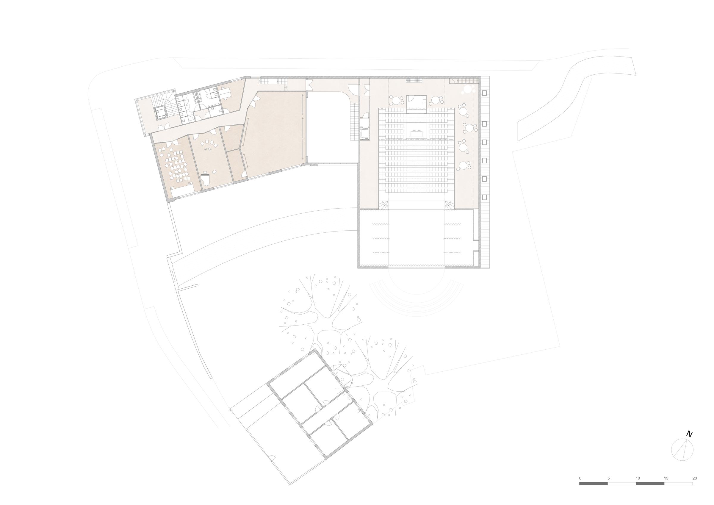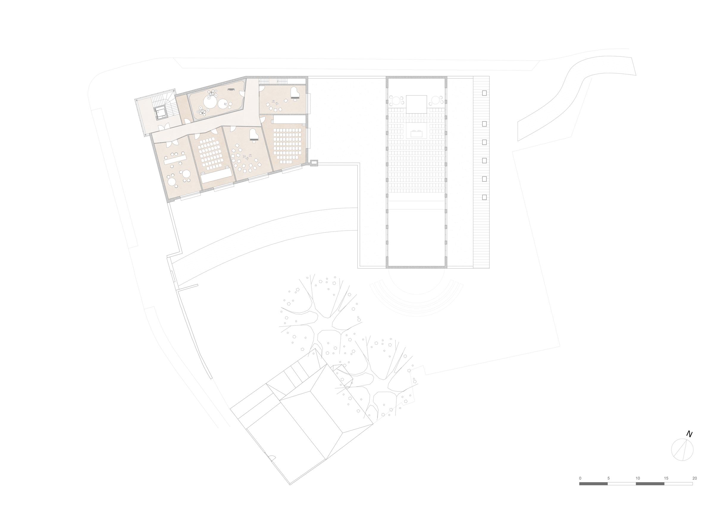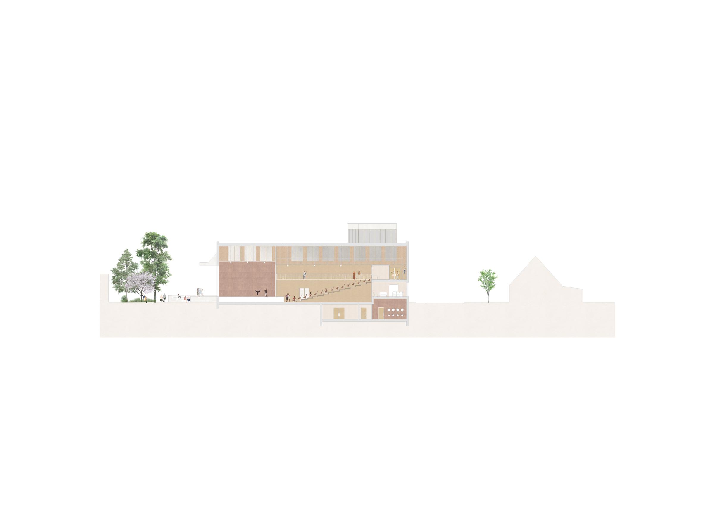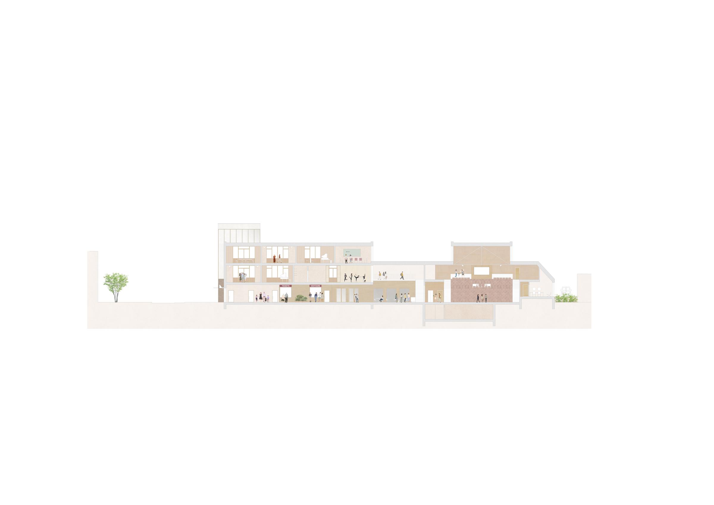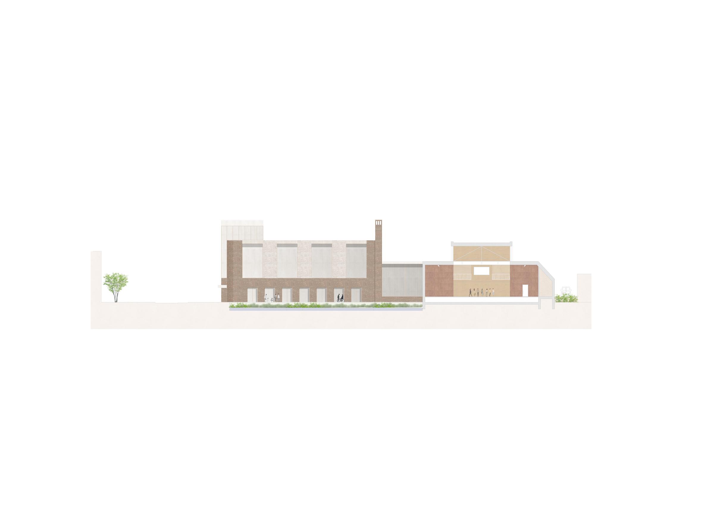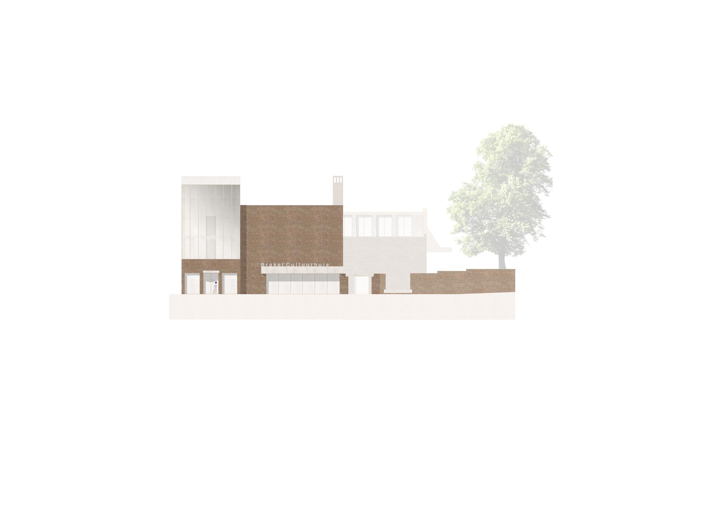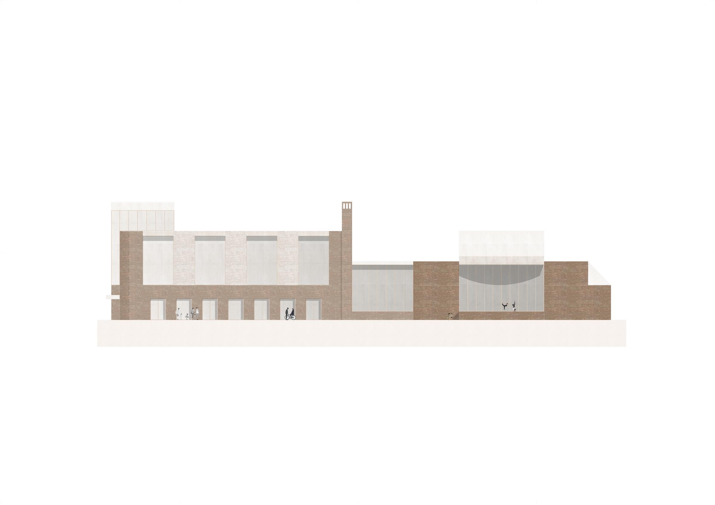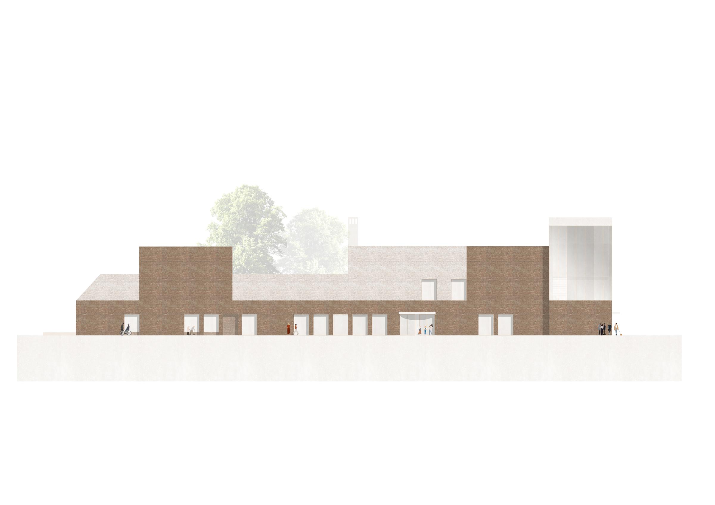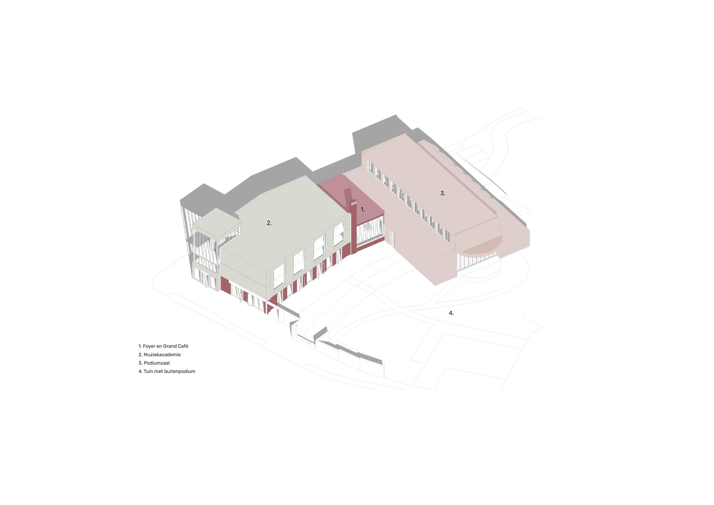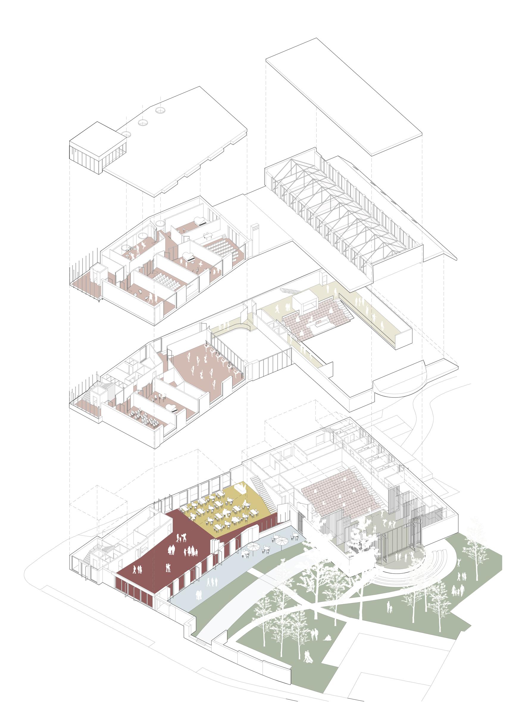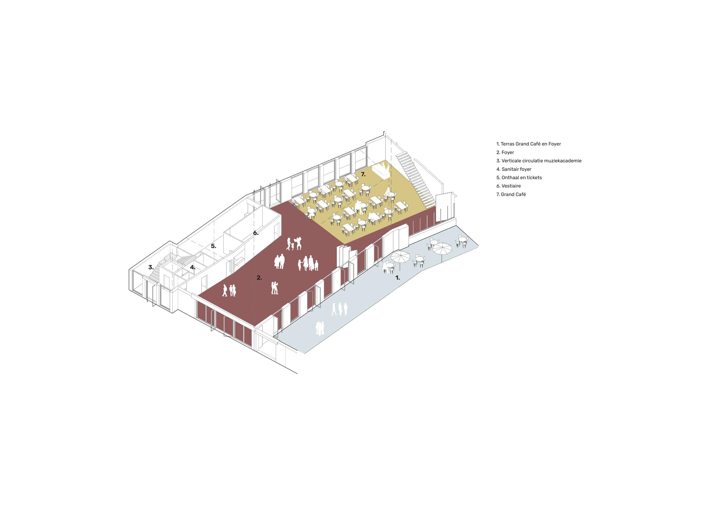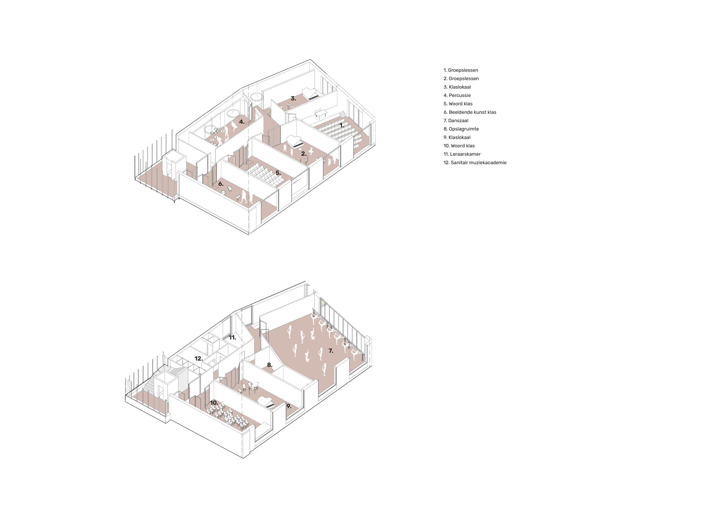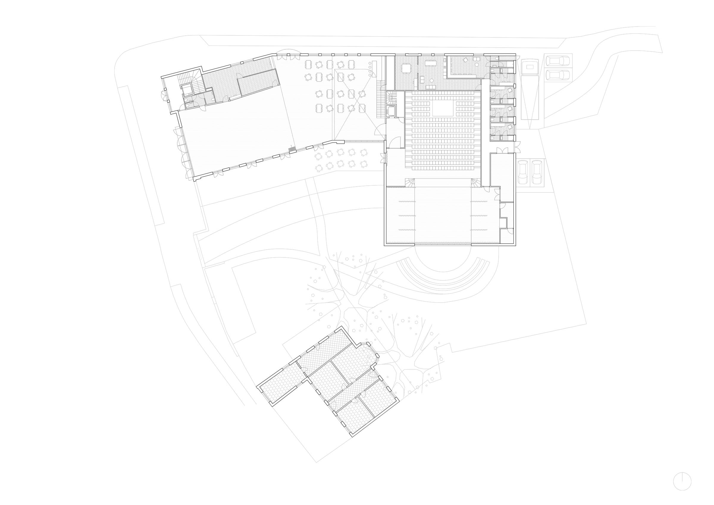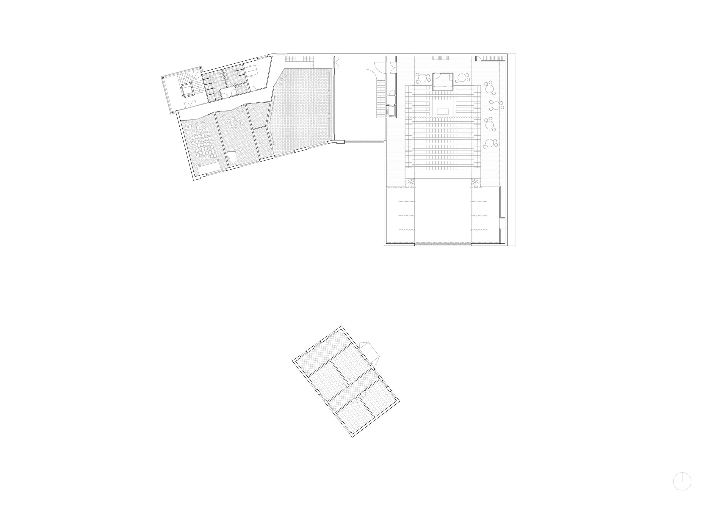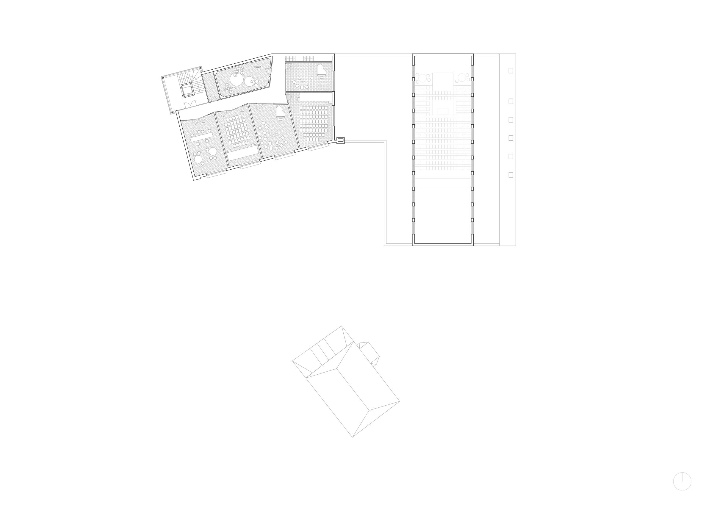Cultuurhuis — Brakel
Wedstrijdontwerp in samenwerking met Mae Architects and Q-Bus Architecten.
Theatertechnieken: Charcoal Blue
Op een centraal gelegen plek in Brakel krijgen we de kans om een significante bijdrage te leveren aan het stedelijke weefsel en de werking van de gemeente in de vorm van een cultuurhuis.
Voor de kandidaatstelling het Cultuurhuis in Brakel hebben we een grondige analyse gemaakt van de context waarin korrel, samenstelling, schaal, materialiteit een basis hebben gevormd voor een projectvoorstel dat zich wortelt in zijn omgeving en er een expressieve relatie mee aangaat. We zien een absolute relevantie in de waardevolle natuur die de site huisvest en wensen deze te eren door meer zichtbaarheid te creëren en het gebouw een nauwe relatie te laten aangaan met de verschillende natuurlijke elementen. Door de positie van het nieuwe gebouw creëren we zo een centrale tuin en huldigen we de aanwezige rivier als schakelpunt tussen stad en Cultuurhuis. Vanuit stedenbouwkundig oogpunt lijkt het opportuun om een volume te ontwerpen dat het bouwblok vervolledigd en de tuinmuur opneemt in het ontwerp. Op deze manier wordt de tuin verder omsloten en wordt de relatie tussen het nieuwe gebouw en de dekennij gelegd aan de hand van de kwalitatieve groene ruimte die als centrale tuin optreedt. Het bouwblok wordt vervolledigd en de tuinmuur biedt perspectieven op de centrale tuin en de rivier vanuit de straat. De rivier is een prachtig element op de site. Vanuit de straat wordt aan de hand van een bank in de tuinmuur een momentum geframed.
Er werd daarnaast aan de hand van de brede kennis van de verschillende partners gezocht naar een cultuurhuis dat leesbaar en tegelijk meerduidig is. Het gebouw kent daarom een eenvoudige structuur die generisch genoeg is om toekomstige transformatie toe te laten en een zeer breed pallet aan mogelijkheden te faciliteren. Zowel de foyer als de theaterruimte kunnen modulair gebruikt worden in verschillende constellaties.
At a central location in Brakel, we have the opportunity to make a significant contribution to the urban fabric and functioning of the municipality in the form of a cultural centre.
For the candidacy of the Cultuurhuis in Brakel, we made a thorough analysis of the context in which grain, composition, scale, materiality formed the basis for a project proposal that is rooted in its surroundings and engages in an expressive relationship with them. We see an absolute relevance in the valuable nature that the site houses and wish to honour it by creating more visibility and a close relationship between the building and the different natural elements. The position of the new building thus creates a central garden and honours the existing river as a link between the city and the Culture House. From an urban development point of view, it seems appropriate to design a volume that completes the building block and incorporates the garden wall in the design. In this way, the garden is further enclosed and the relationship between the new building and the deanery is established on the basis of the high-quality green space that acts as the central garden. The building block is completed and the garden wall offers perspectives on the central garden and the river from the street. The river is a beautiful element on the site. From the street, a bench in the garden wall frames the momentum.
In addition, based on the broad knowledge of the various partners, a cultural house was sought that is legible and at the same time ambiguous. The building therefore has a simple structure that is generic enough to allow for future transformation and to facilitate a very wide range of possibilities. Both the foyer and the theatre space can be used modularly in different constellations.

