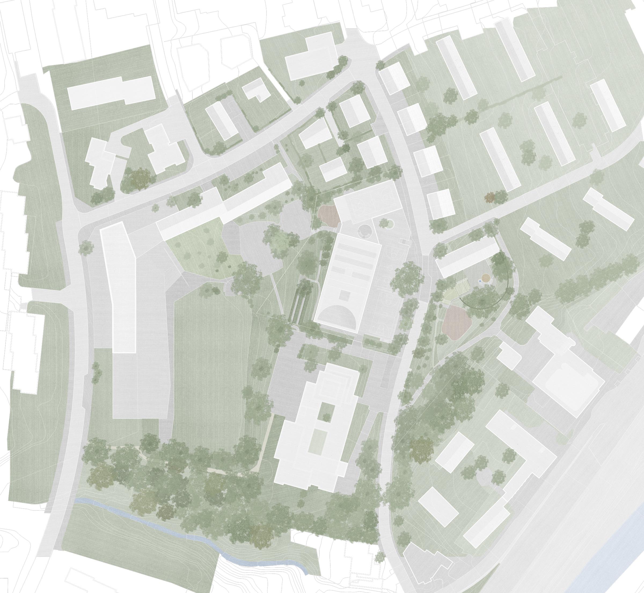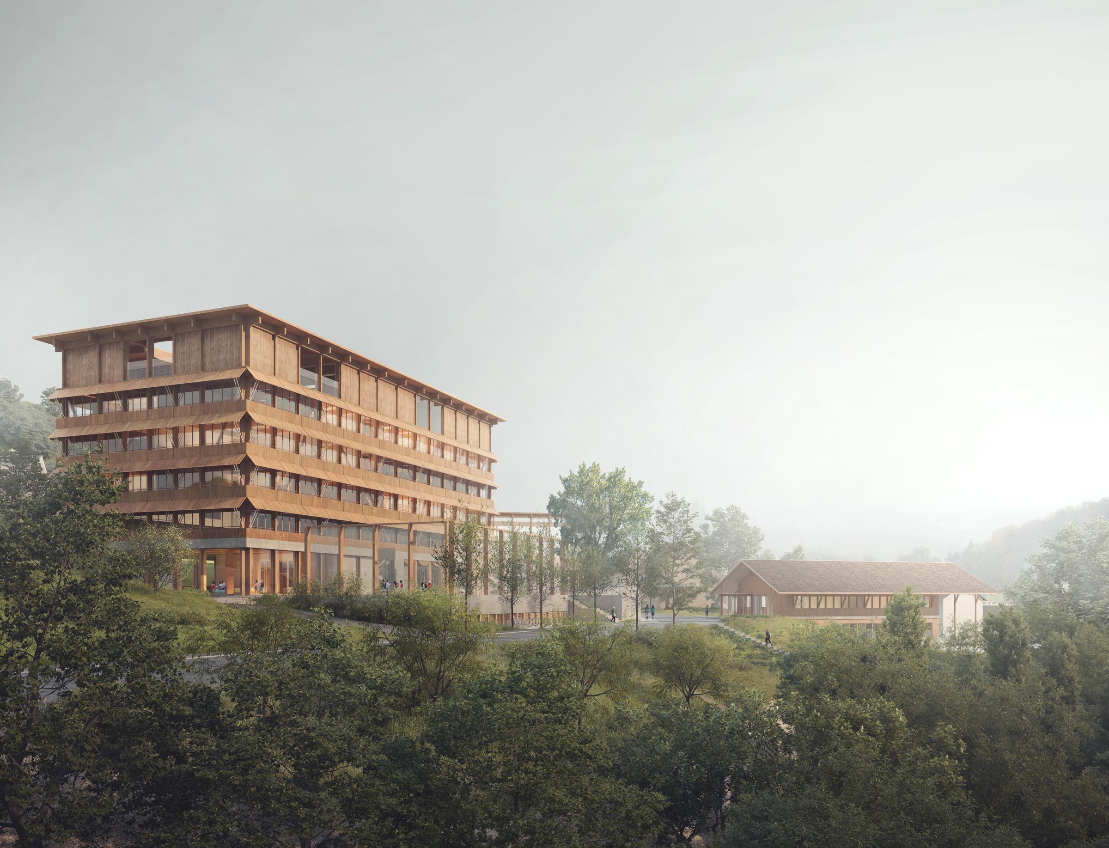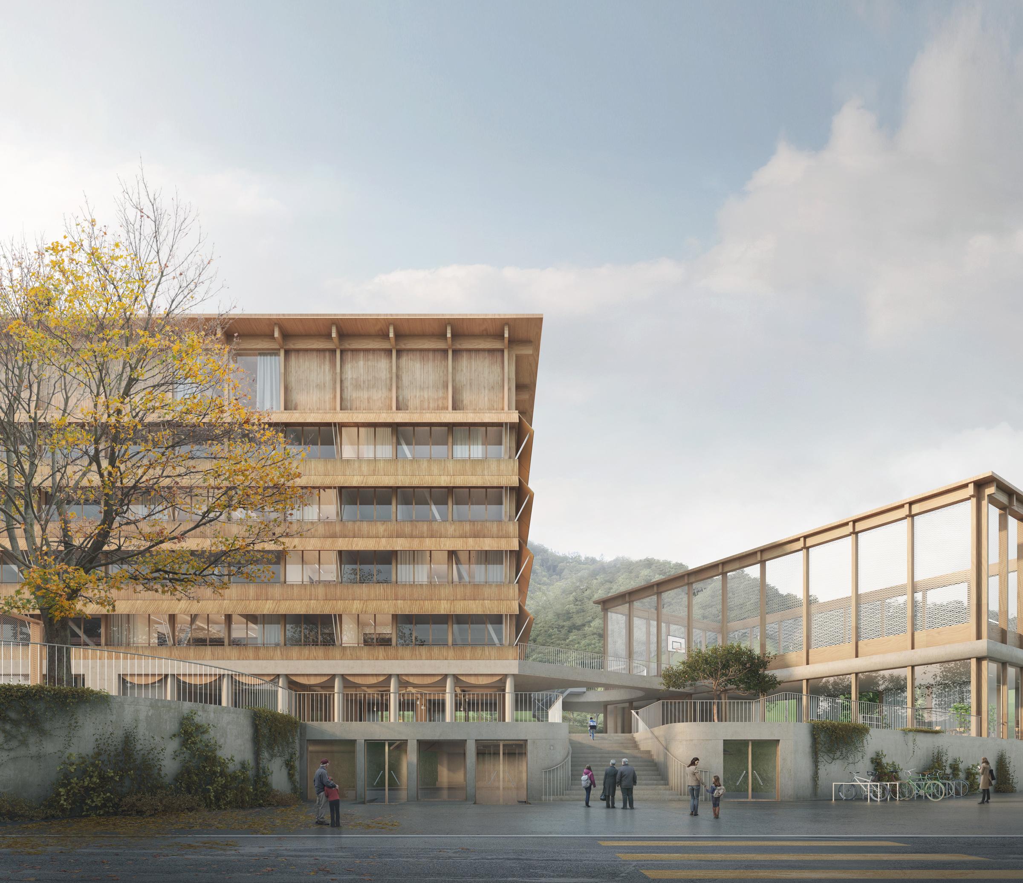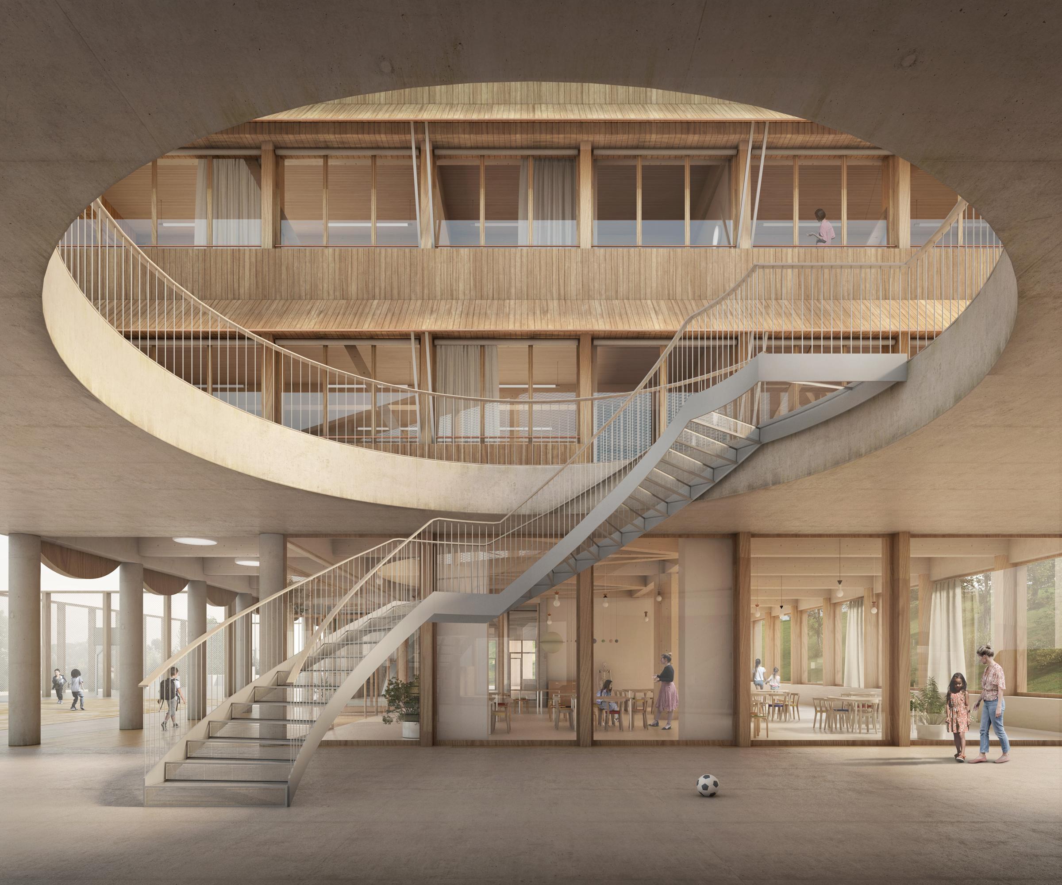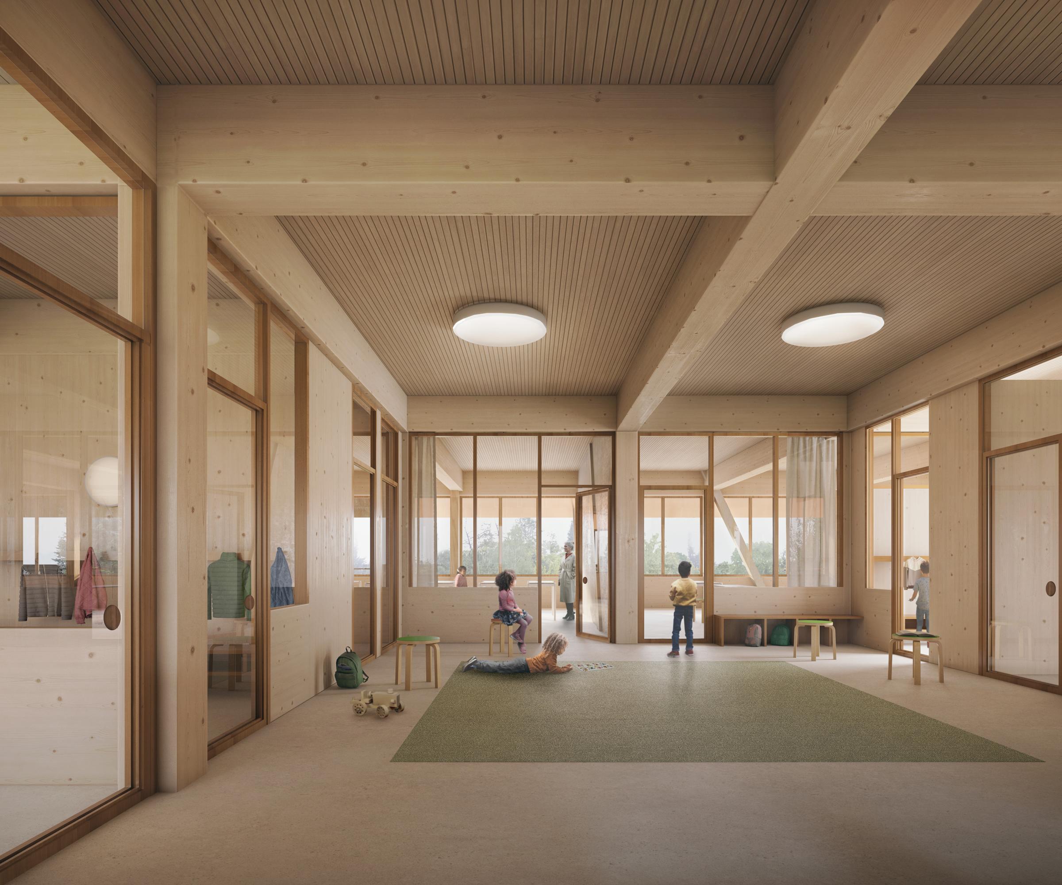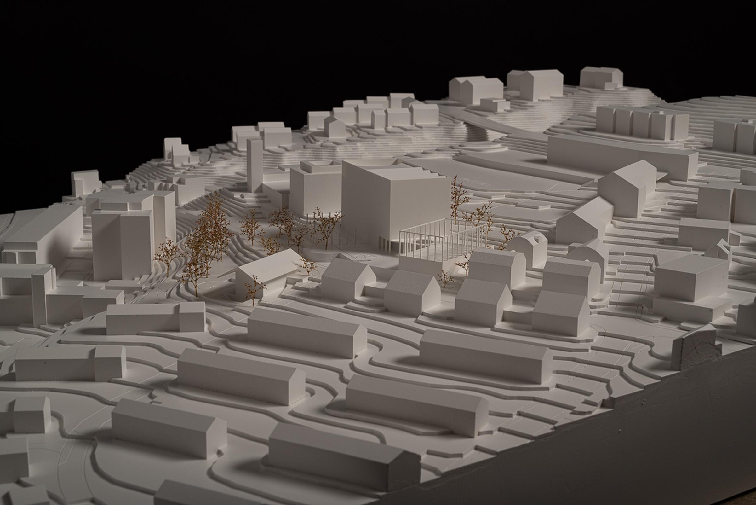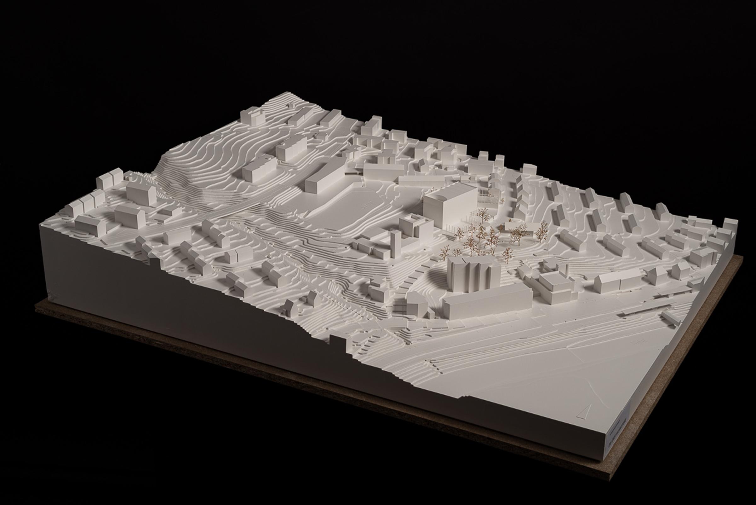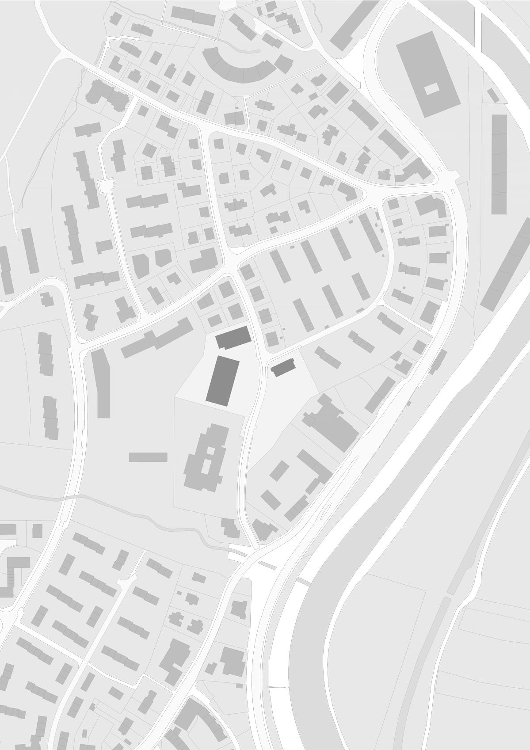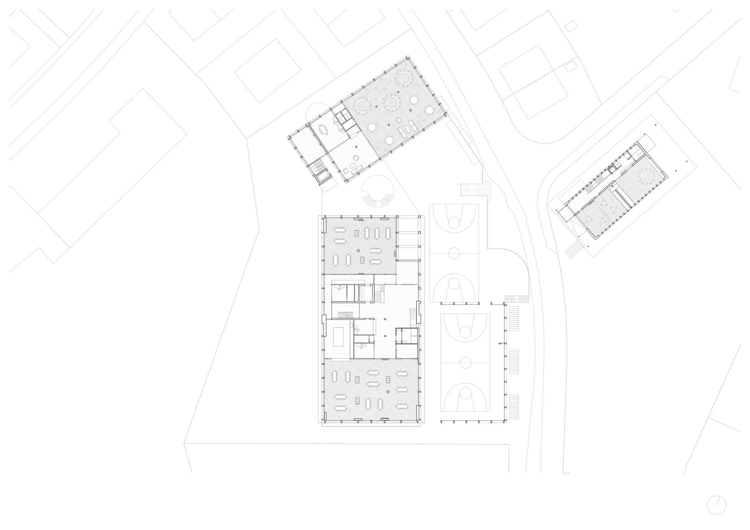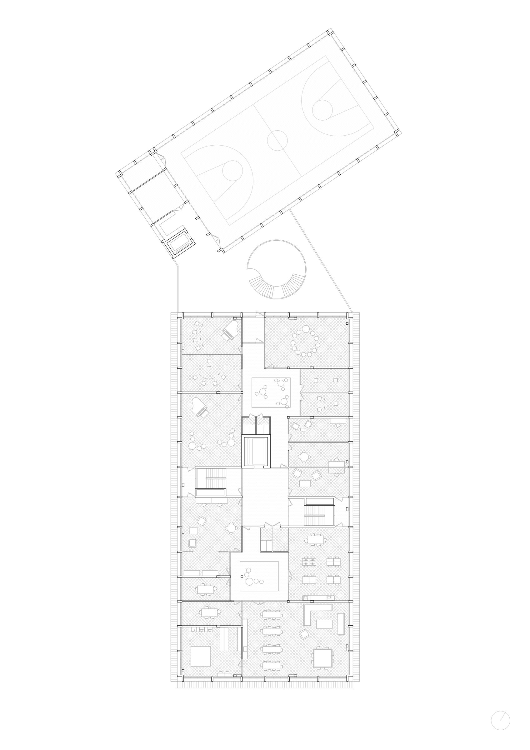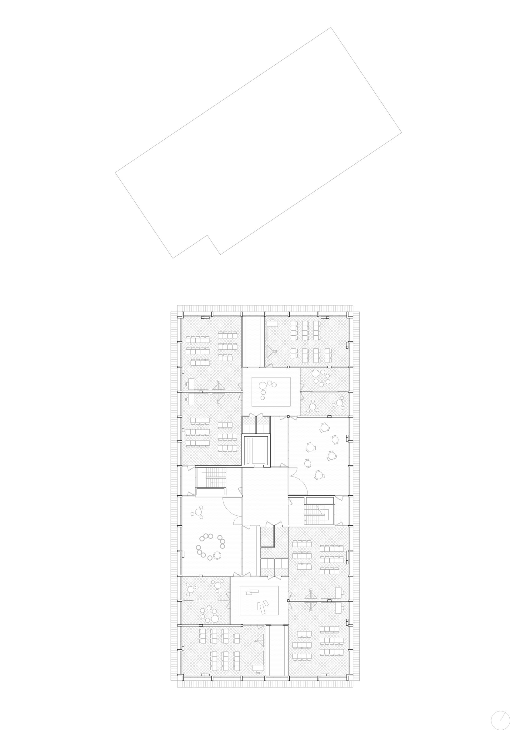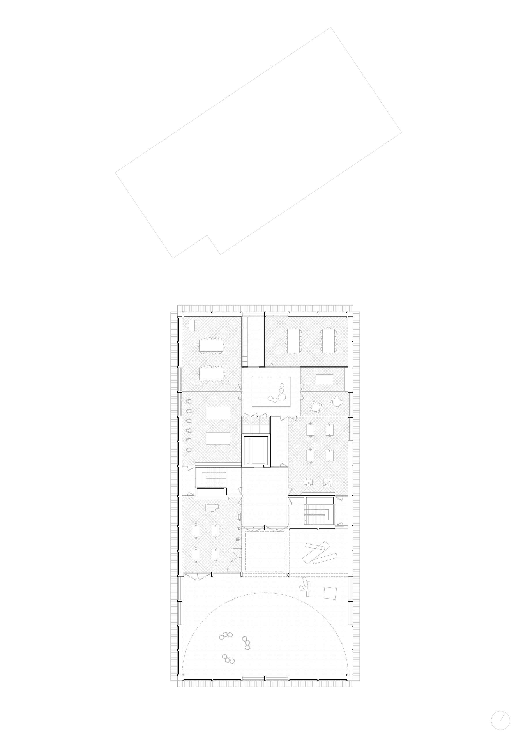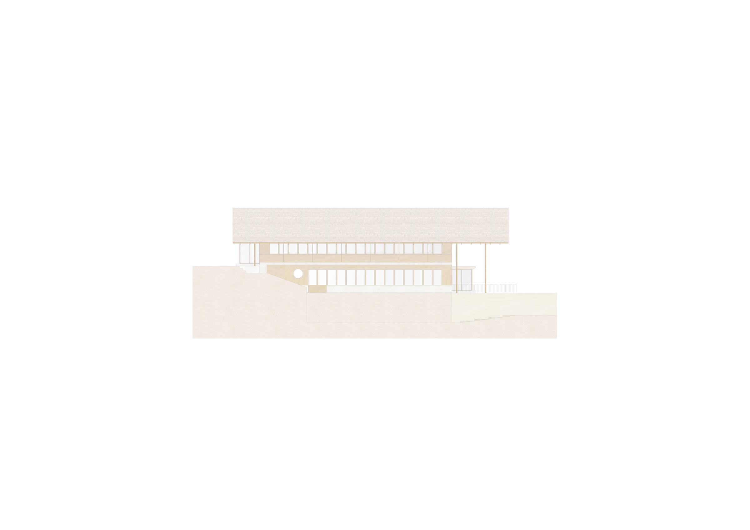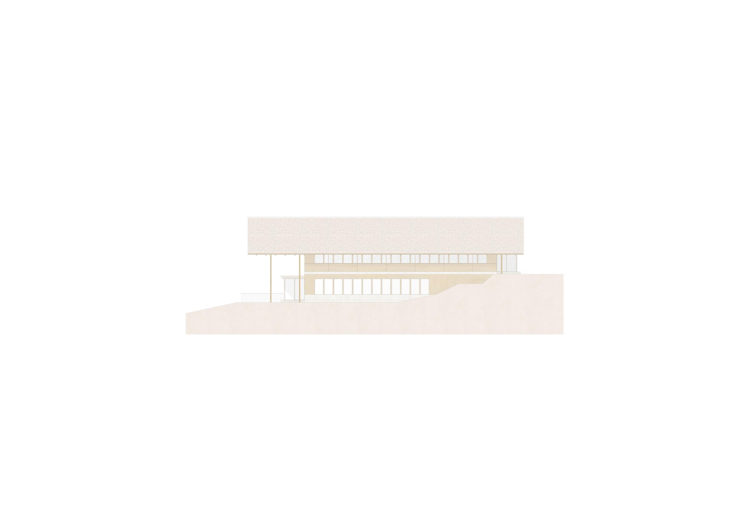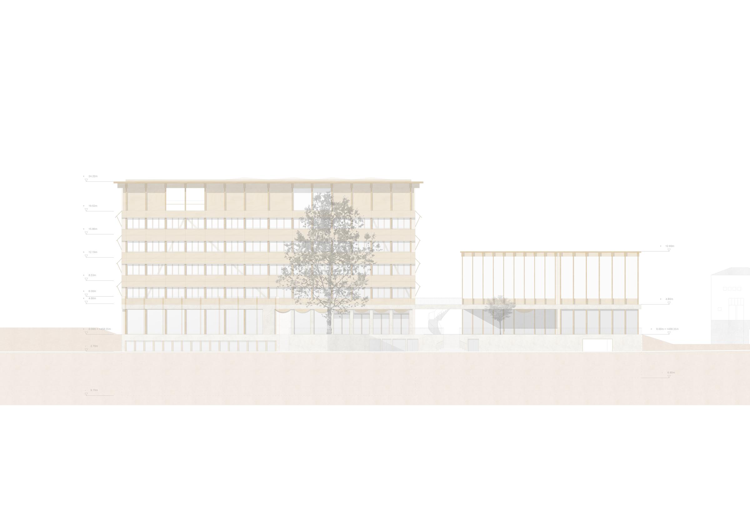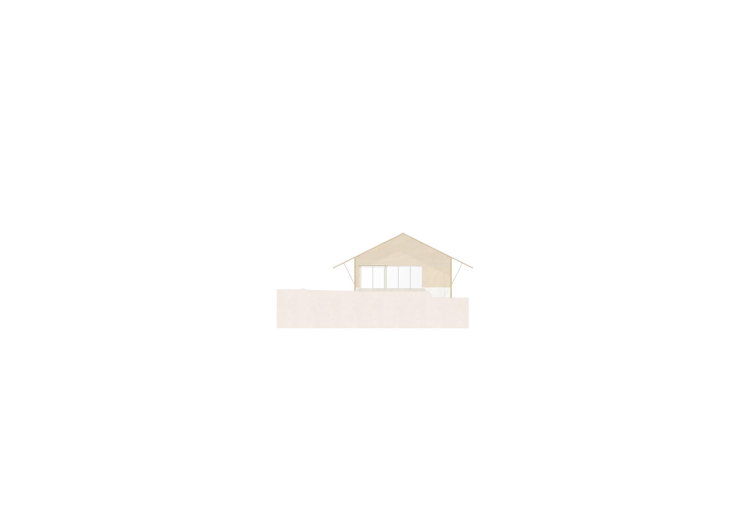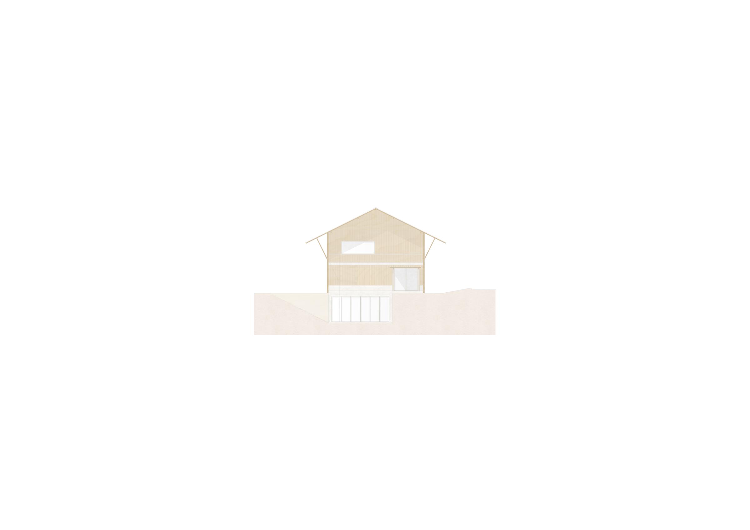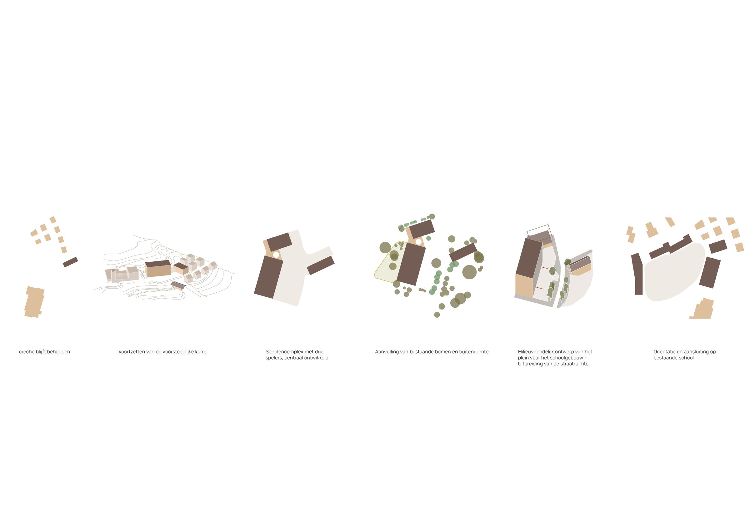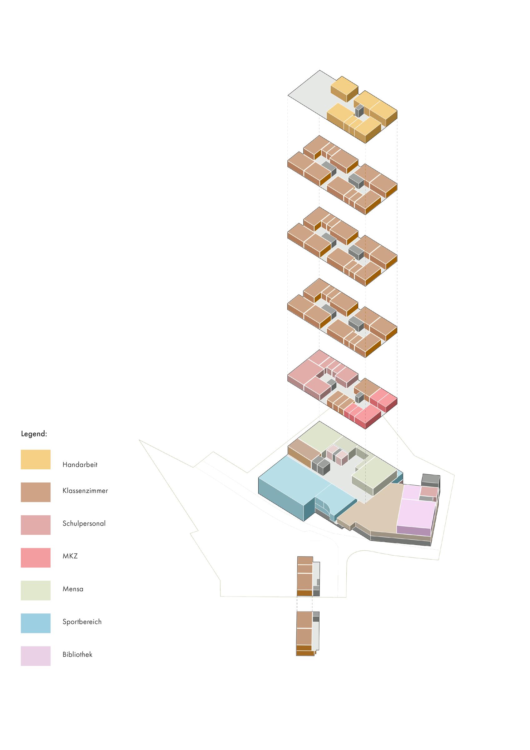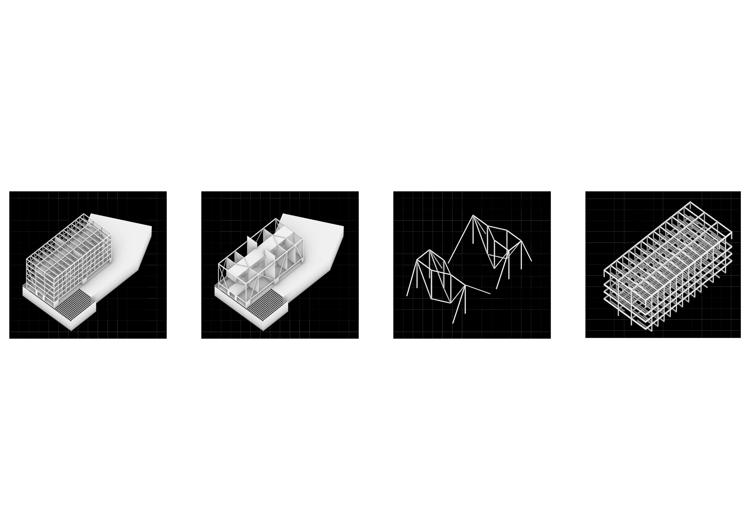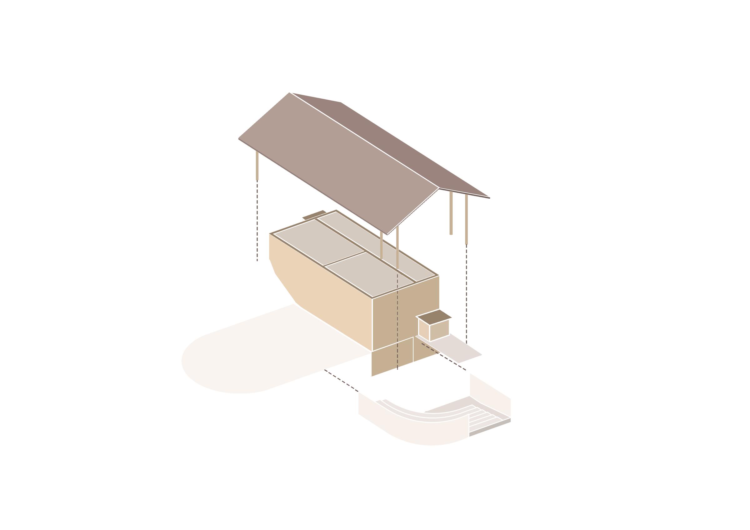Die Drei Musketiere — Leimbach
Die drei musketiere - Leimbach
Competition design in collaboration with Henley Halebrown - Schnetzer Puskas Ingenieure and Ghiggi Paesaggi
The Leimbach district is characterised on the one hand by buildings with a set back from the street and from the plot boundary consisting of green front gardens. The streets are widened corridors between the detached buildings.
At the top, our urban design seeks to connect to the grain of the residential buildings. In width and height, our northern volume tries to form the spatial continuation of the various repetitive volumes and, in this way, it makes a start that connects with the neighbourhood model. The ensemble will have a central play area and entrance area located in the visual axis of the intersection of Wegackerstrasse and Bruderwies. A linking moment that calls for a transparent and clear morphological approach. On the southern side of this open space, a second volume is placed that establishes a volumetric relationship with Oskar Bitterli's leimbach church. This volume is positioned back from the building line and forms a demarcation from the green space of the Falettsche School. The set-back positioning allows the preservation of a mature large tree that occupies a central position between the three buildings. The existing Bruderwies kindergarten will be preserved and renovated from a sustainable point of view. The three volumes establish a relationship at the intersection of Bruderwies and the Wegackerstrasse and provide an approach that frames a rich and dense programme at neighbourhood level.
On the west side of the primary school, a triangular courtyard and playground are created that form the hinge between library and school, expressed by the oculus cut into the deck where the two buildings almost touch. The scale and geometry of the buildings, and the presence and position of the oculus and mature tree endorse this point as a pivotal moment.
The architecture draws attention to the connection with the surroundings. The windows are wide and seek maximum connection with the green surroundings. On the ground floor, the permeability between the street and the green inner area is maximised by large windows a sober structure and the large rooms that are connected to each other, making the front and back transparent. The terrace landscape is continued in the elaboration of the open and built-up area. On the ground floor, the specific positioning of spaces creates the possibility of creating two large spaces. These provide flexibility for e.g. lectures or performances with a separate large room for receptions. The library is given a social function for the school and the neighbourhood and is also shown as such in the separate volume. The kindergarten is clear and recognisable by accommodating it in the renovated Bruderwiess. Adding and overhanging roof links pleasant outdoor spaces to the classrooms and creates opportunities for dual use with the neighbourhood. (Slope as theatre space or projection room)
The main volume is divided into a plinth, middle and crown. The plinth houses the most public functions. The first floor accommodates the music school (separately accessible along the external staircase) and the teachers' rooms, above this follow the classroom clusters and the crown of the building accommodates the workshops with their skylights and the partly covered play area. On the top floor, the views to the surroundings are framed, while on the other floors a panoramic view of the green surroundings is used. The clusters and other spaces have an east, west and south orientation. The sports hall is placed partly underground and has a direct connection to the street.
A clear and consistent materiality
The materials palette is kept consistent across the 3 buildings and limited to materials with a soft impression. Light-coloured wood for structure, walls, exterior joinery and ceiling, warm-coloured wood for interior joinery and fixed furniture, structural accents in light beige concrete and a floor with an earthy tone in Hartsteinholzbelag. From an acoustic point of view, the ceiling is given openings that bring scale to the spaces. The steel parapets from the surrounding landscaping create fine accents and match the fencing of the all-weather pitches. Warm and light tones are also used in the environmental design. The fences of the all-weather pitches are made of a wooden structure. The façade consists of an alternation of a concrete structure (ground floor) and diagonals in the building and a wooden structure with wooden joinery and cladding (all floors). The fixed blinds consist of wooden cladding accentuated with copper-coloured drip strips. The screens have a shade that matches the colour of the cladding. Handles of entrance doors are made of wood to make the natural materials also effectively tangible in the routing and use of the buildings. The wooden beams and columns are finished with a wooden structural panel with the necessary acoustic and fire separation values. Techniques are connected selectively from a lowered zone in circulation spaces to use spaces. The techniques in the circulation spaces are suspended above wooden acoustic panels in the shade of the wooden structure.
A sustainable building:
The model consists of three compact buildings constructed from sustainable materials and related in their finishes. Their placement creates the opportunity for the cool air flow from the Uetliberg to blow through the neighbourhood. The buildings use natural ventilation and night cooling, and PV panels are integrated into the skylights of the rooftop studios. The construction of the floors provides sufficient thermal active storage mass to regulate temperature fluctuations during the day. Light colours are used in building and surroundings and, where possible, green roofs (flat roofs) or wooden shingles (pitched roofs) to minimise the heat island effect. Architecturally integrated fixed blinds are tailored to keep out the summer sun and allow in the winter sun, and screens are integrated to provide additional support against heating when needed. The south façade is given additional shade by retaining trees along the street line. The curtains along the inside have an acoustic insert. For heating a wooden pellet heating system will be used.
Images: Filippo Bolognese

