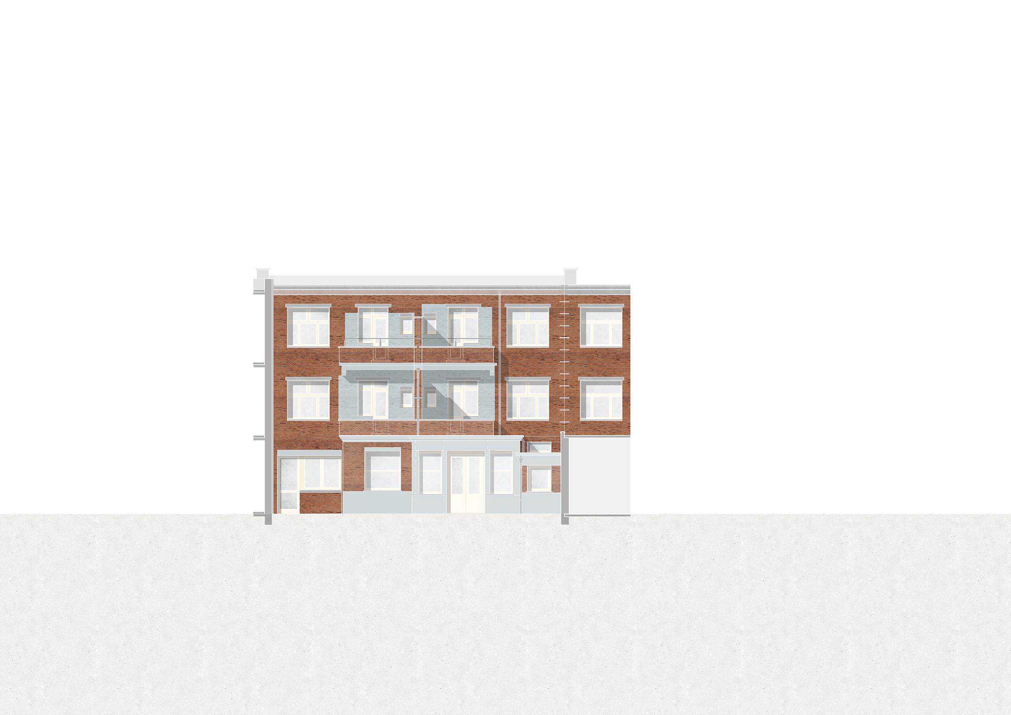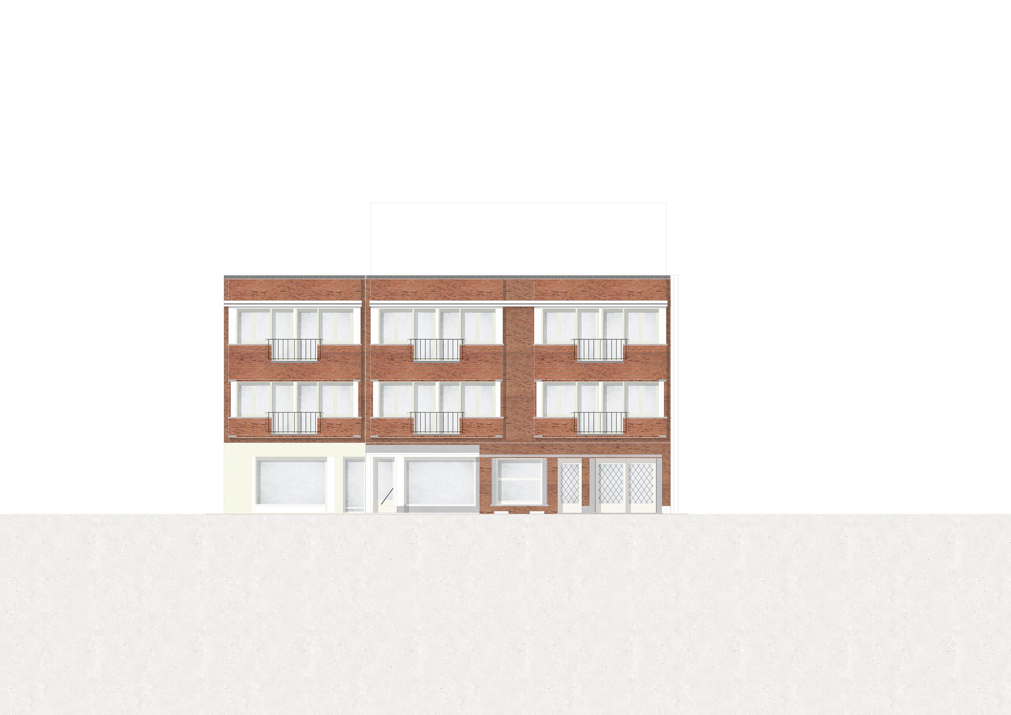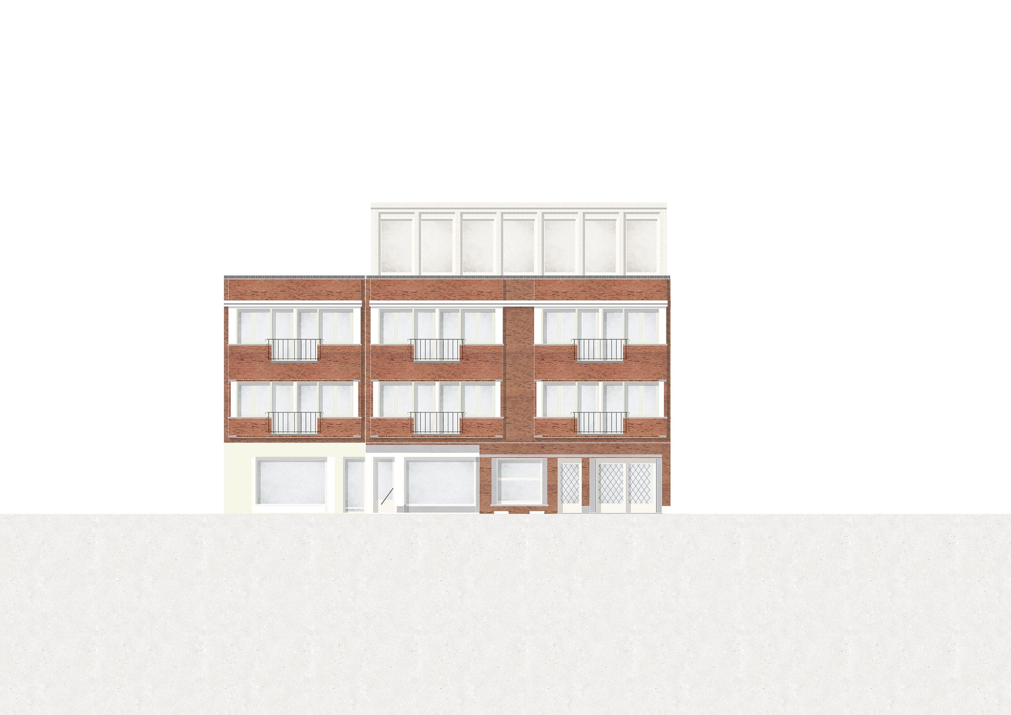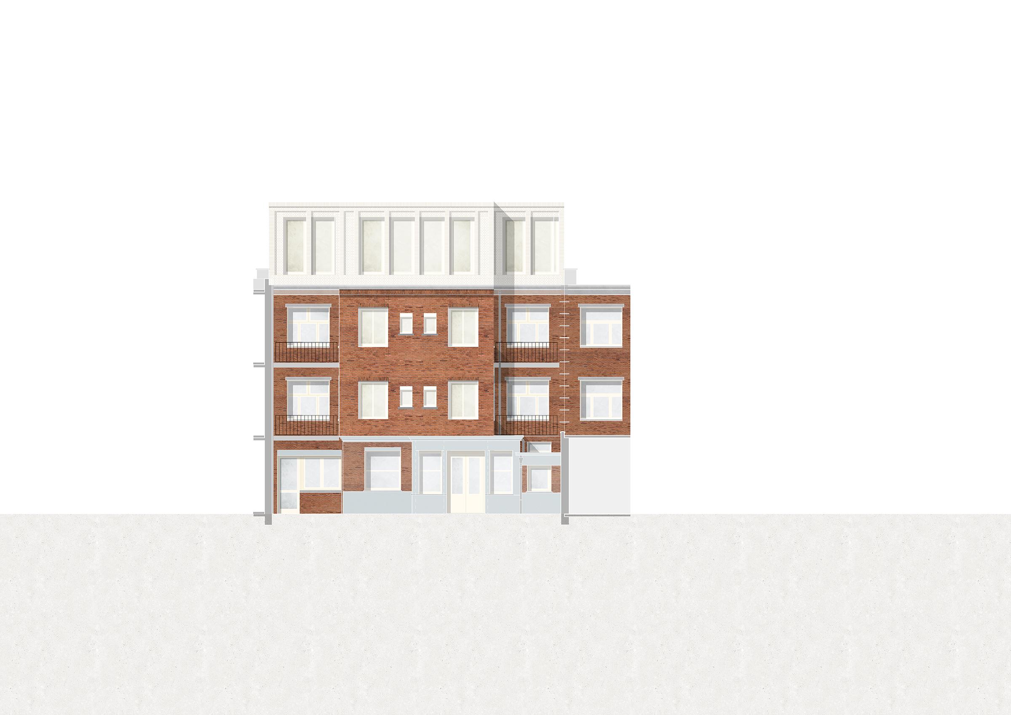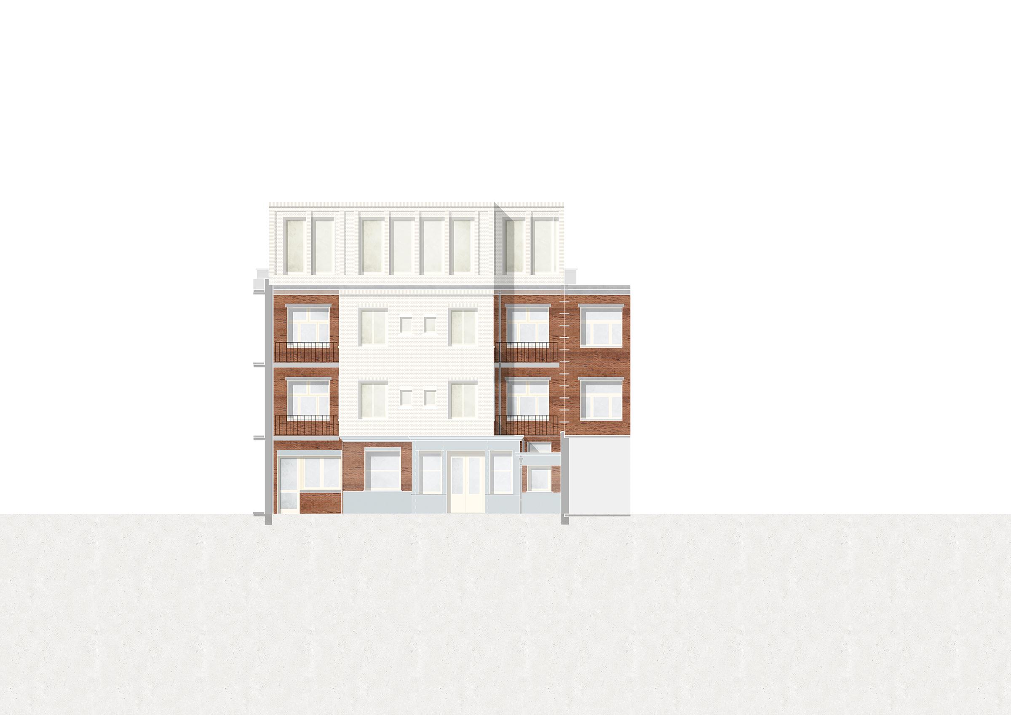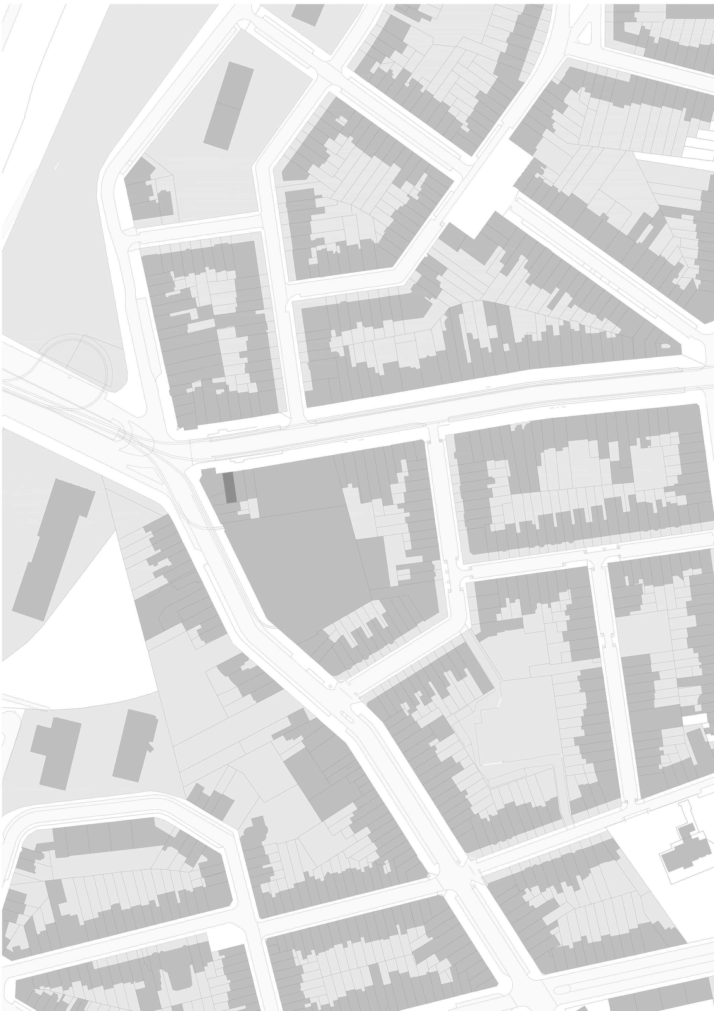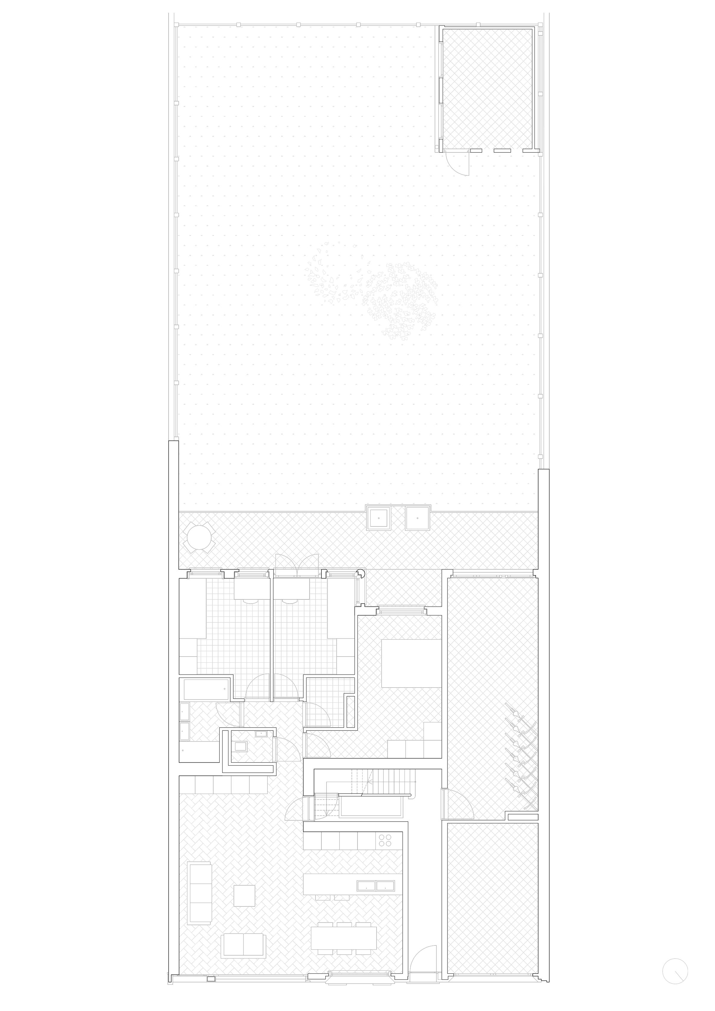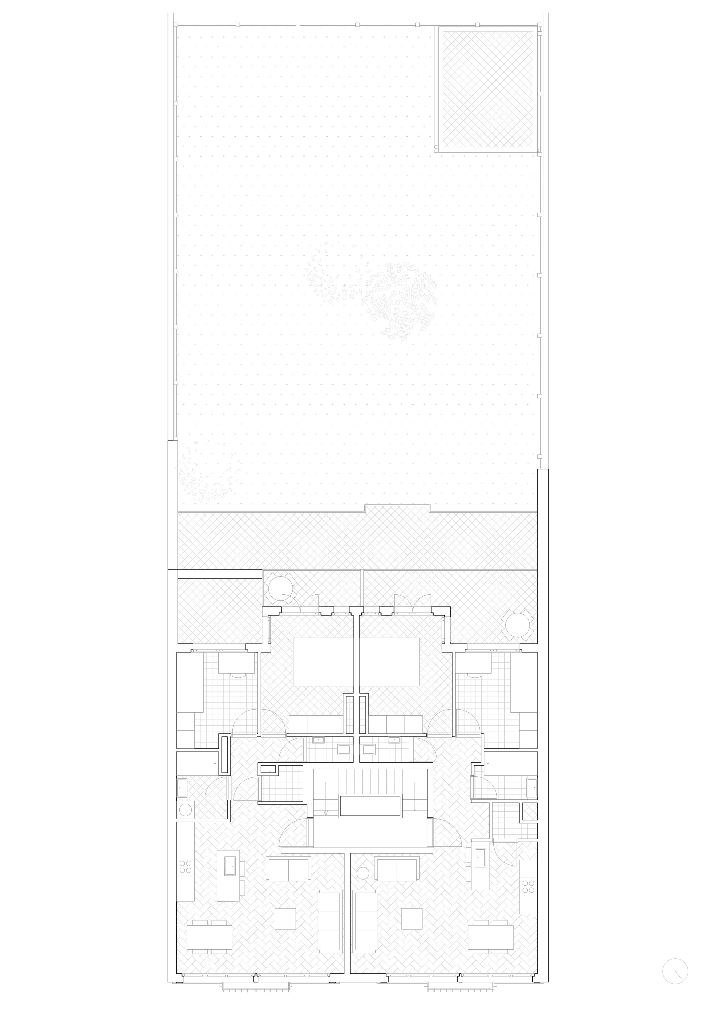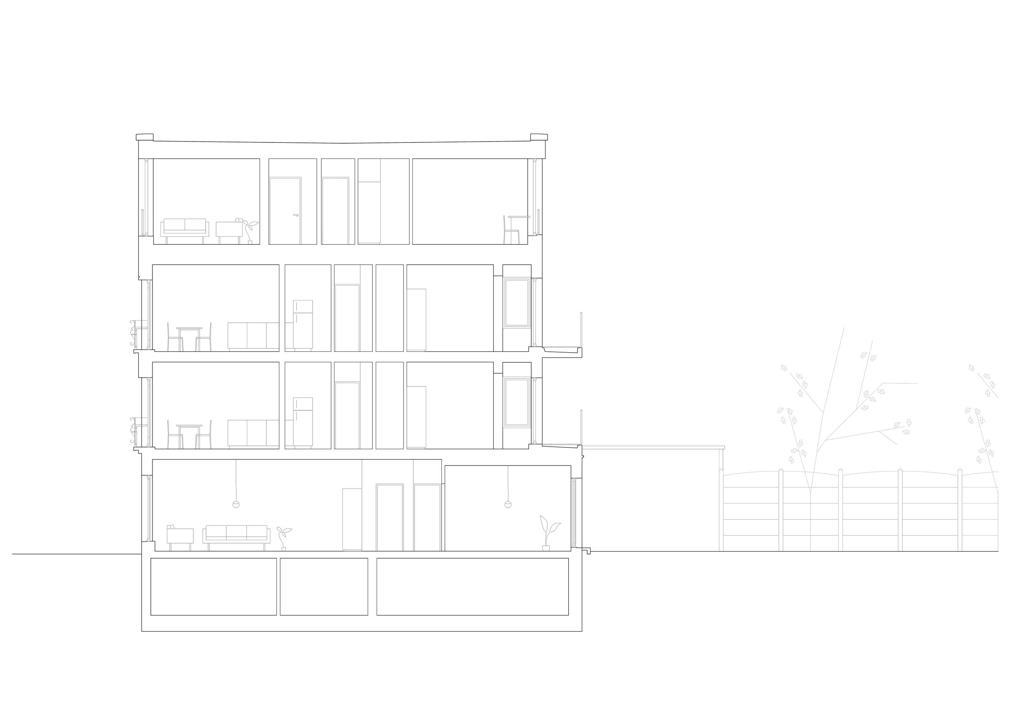Gitschotellei — Berchem
Het project betreft de renovatie van vijf bestaande wooneenheden. Hiervoor wordt een optopping voorzien op het derde niveau waarbij de oorspronkelijke kroonlijsthoogte een bouwlaag stijgt. Aangezien het gevelbeeld van de Gitschotellei voldoende variatie in bouwhoogte vertoont, valt deze extra laag te legitimeren. Bovendien is het straatprofiel hier erg breed door langsparkeren en een dubbele tramlijn, waardoor de verhouding niet verstoord wordt en de menselijke schaal gerespecteerd blijft. De omgeving heeft genoeg draagkracht om het project te verantwoorden.
Deze optopping zal met witte baksteen worden uitgevoerd als gevelmateriaal met een variatie in metselverband. De optopping zal zo een licht uitzicht krijgen, letterlijk en figuurlijk. Er wordt wit houten schrijnwerk voorzien, naar analogie met de bestaande toestand. Door de lichte raamprofielen, wordt de bestaande gevel opgewaardeerd en wordt er een connectie aangegaan tussen oud en nieuw.
The project concerns the renovation of five existing residential units. Furthermore an addition is planned on the third level that raises the original cornice height by one level. Given that the façade pattern of the Gitschotellei displays sufficient variation in building height, this extra layer can be justified. Moreover, the street profile here is very wide due to longitudinal parking and a double tram line, so that the proportions are not disturbed and the human scale remains respected. The surroundings can justify the project. The elevation will be built using white brick as the material for the façade, with a variation in the masonry bond. This will give the elevation a light appearance, both literally and figuratively.White wooden window frames will be used, in analogy with the existing situation. The light window profiles upgrade the existing façade and create a connection between old and new.

