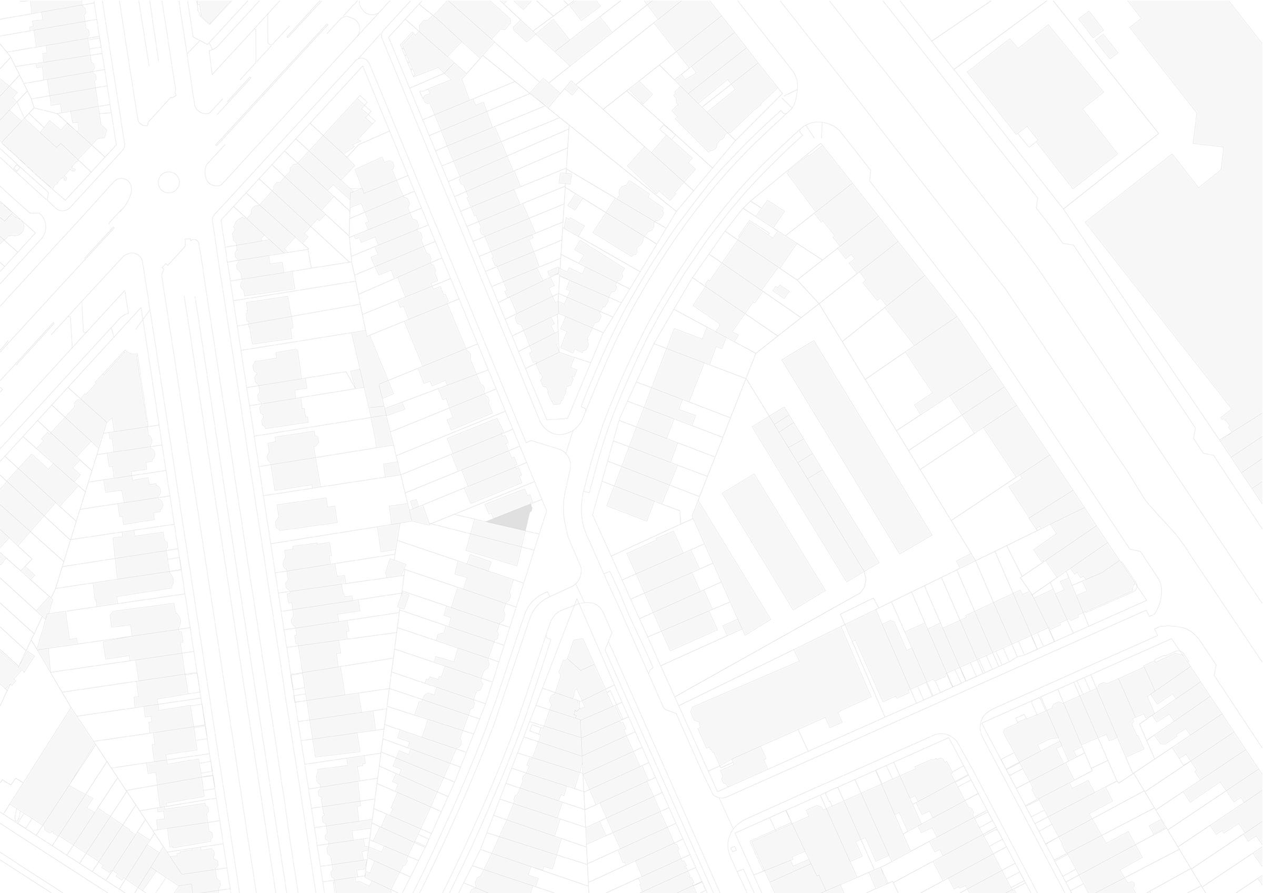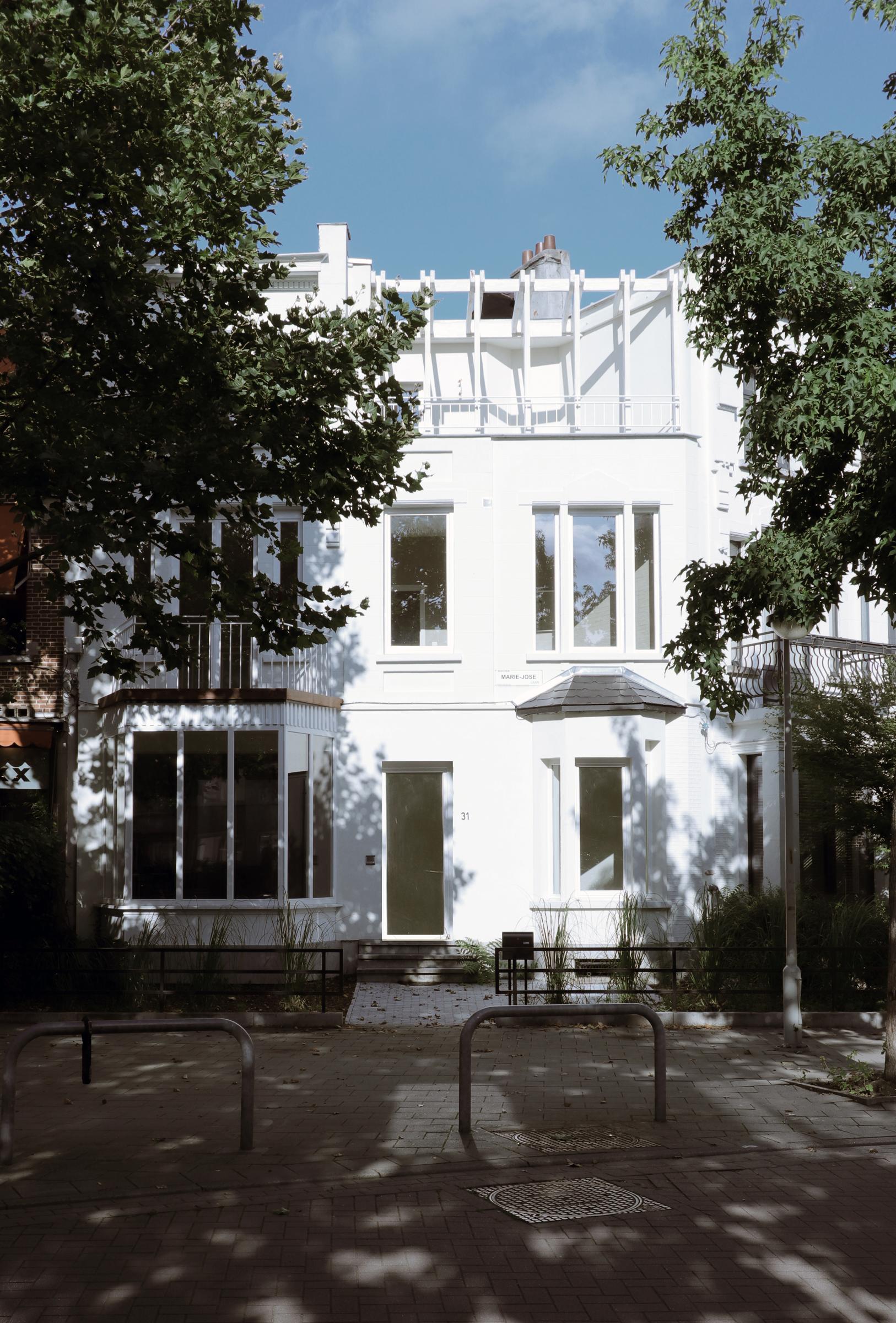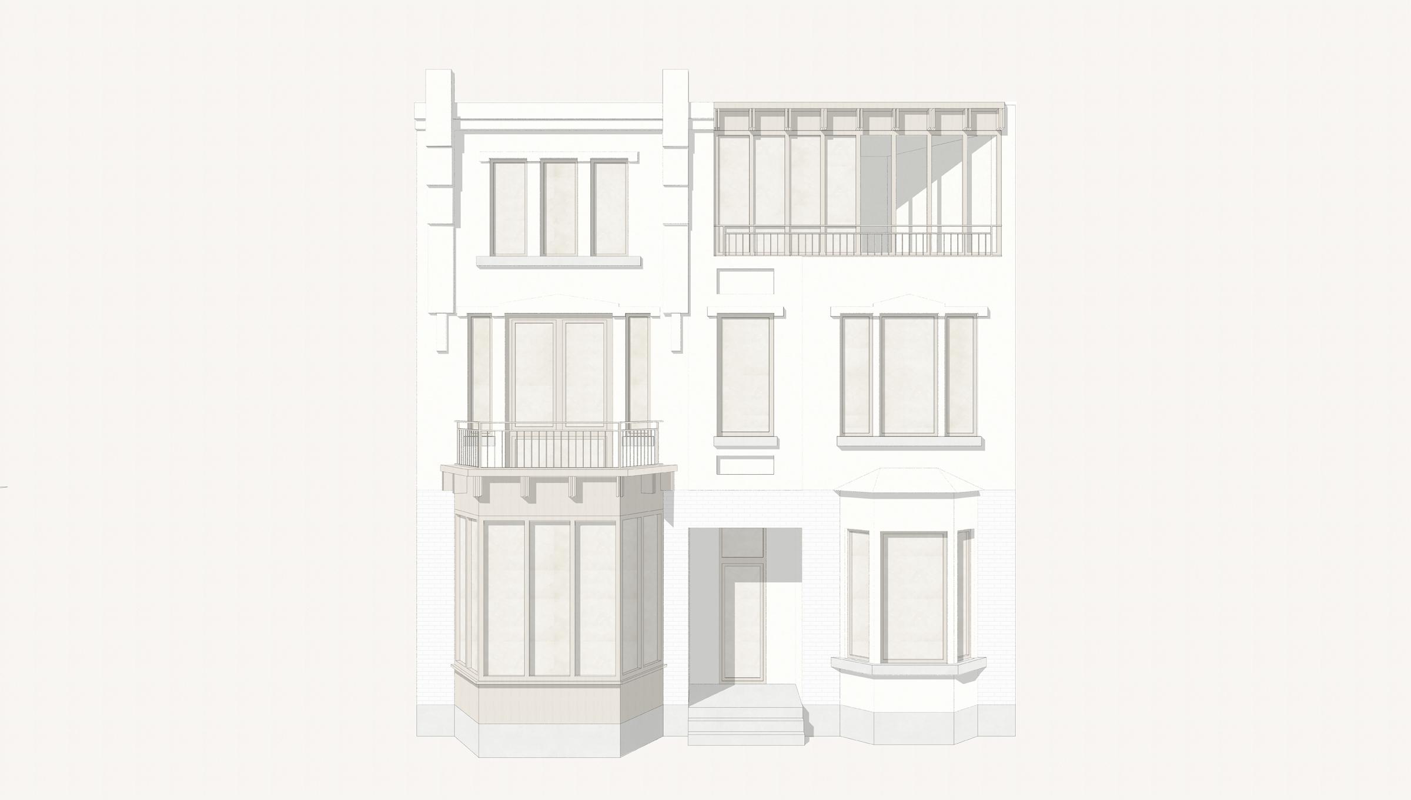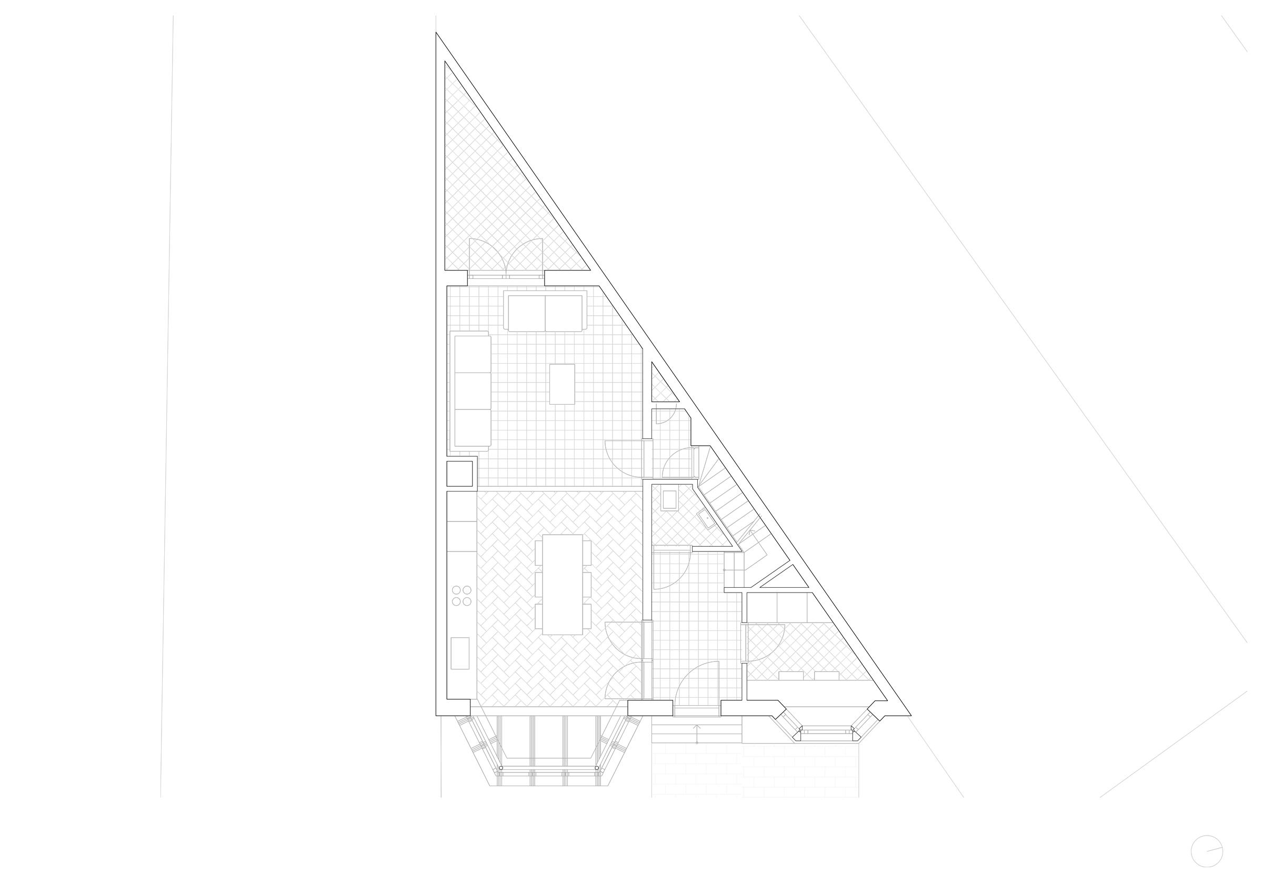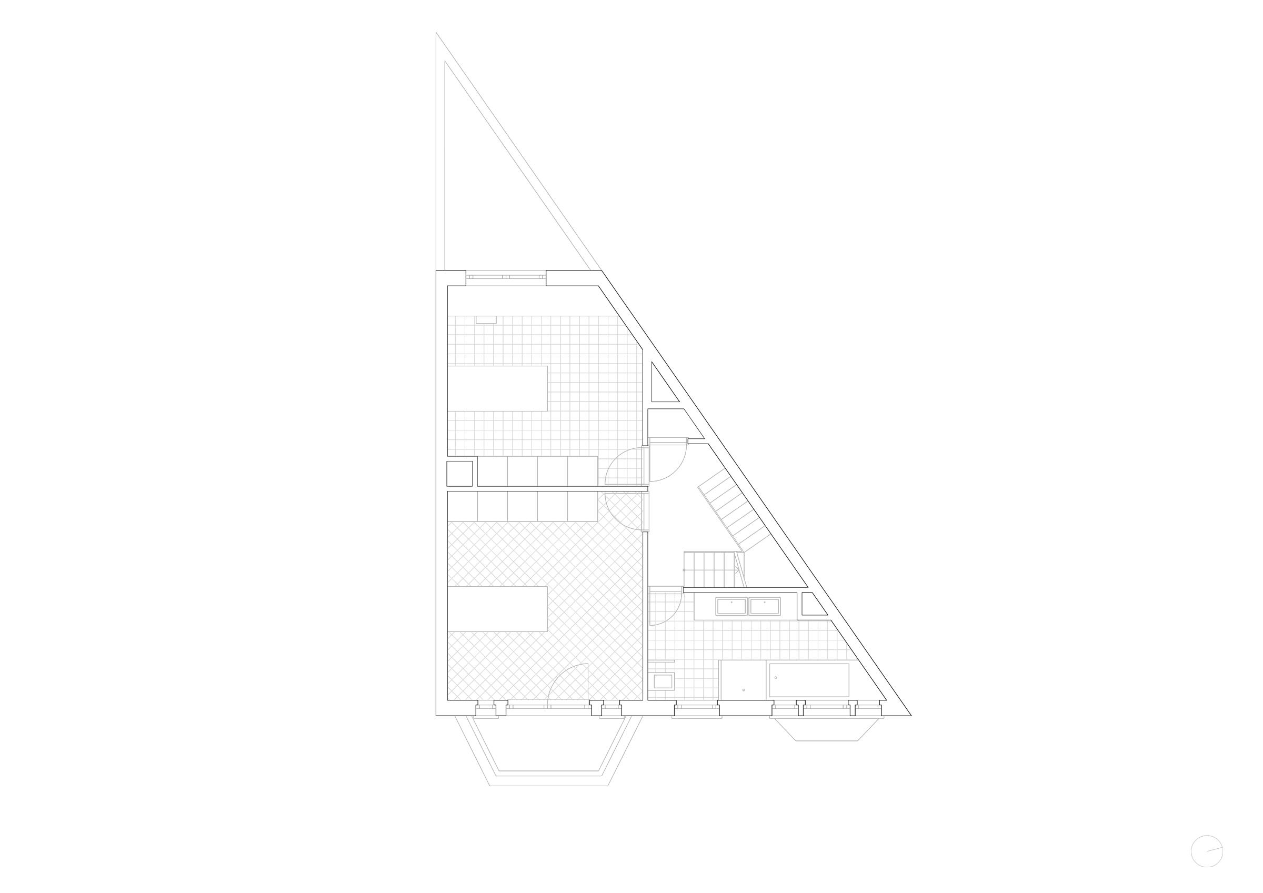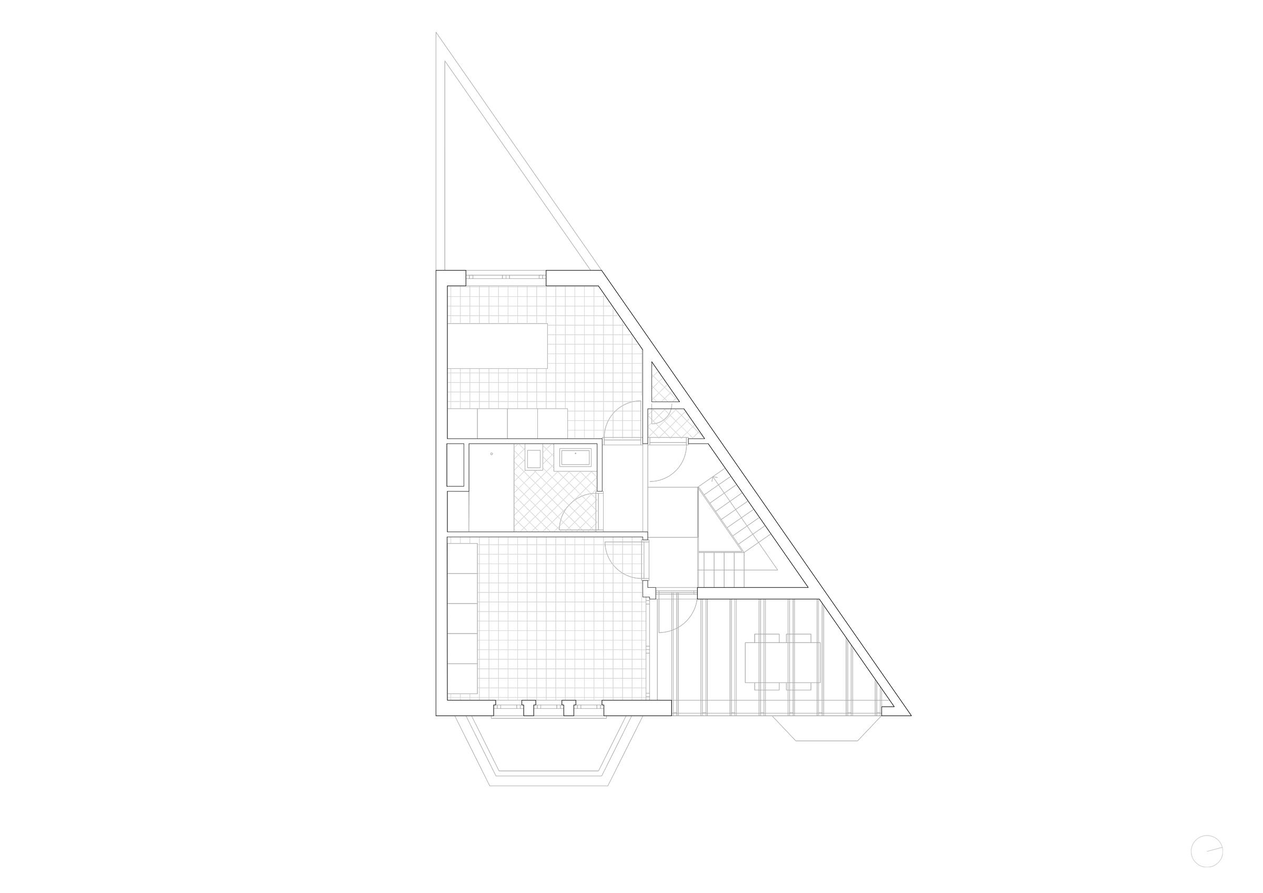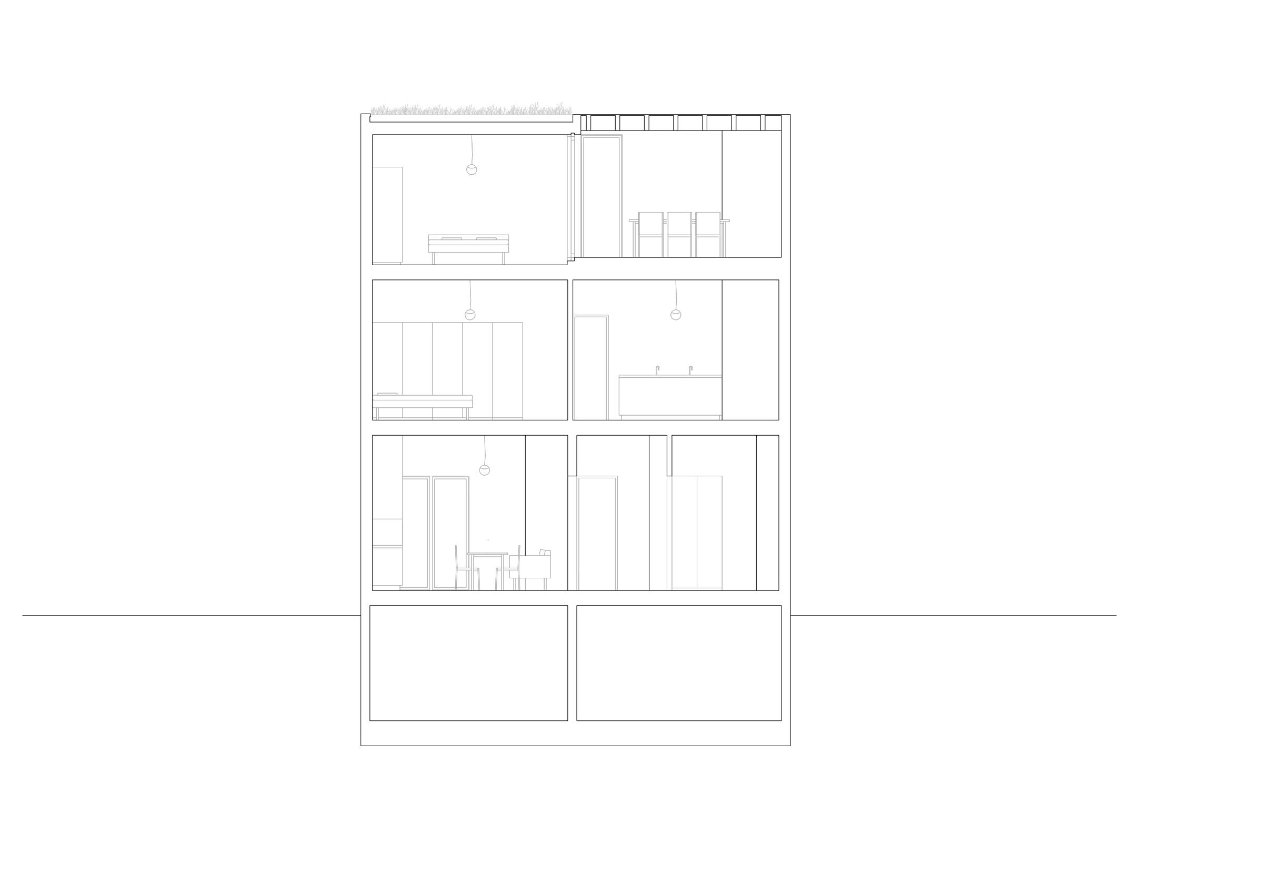Marie-Josélaan — Berchem
De typologie van de erker is talrijk aanwezig in de naaste omgeving van Berchem, om niet te zeggen kenmerkend voor deze wijk. Het vergroot de binnenruimte van de woning waardoor de woonkwaliteit stijgt en het contact met de straat wordt versterkt waardoor we kunnen spreken van een levendigere plint. Daarenboven verlengt het de perspectieven doorheen de straat. Voor de verbouwing en functiewijziging van de oorspronkelijke handelswoning naar een eengezinswoning in de Marie-Josélaan wordt de typische erker opnieuw geïntroduceerd om de voorgevel in harmonie te brengen met het straatbeeld. Initieel had deze woning immers al een erker, maar deze werd destijds vervangen door een vitrine voor het handelspand.
Het oorspronkelijke pleisterwerk wordt wit geschilderd en het schrijnwerk wordt vervangen door wit houten schrijnwerk. Deze ingreep tracht opnieuw een bijdrage te leveren aan de opwaardering van het pand en zijn context. Naast deze gevelwijziging wordt ook een overdekte buitenruimte voorzien op de tweede verdieping en wordt de bestaande koer heringericht tot groene buitenruimte.
The bay window typology is abundant in the immediate surroundings of Berchem, not to say characteristic of this neighbourhood. It enlarges the inner space of the house, which increases the quality of living and strengthens the contact with the street, which results in a livelier plinth. In addition, it extends the perspectives through the street. For the conversion and change of function of the original commercial house to a single-family dwelling in the Marie-Josélaan, the typical bay window is reintroduced in order to bring the façade into harmony with the rest of the street. Initially, this house already had a bay window, but it was replaced by a storefront at the time.
The original plaster is painted white and the window frames are replaced with white wooden window frames. This intervention once again attempts to contribute to the upgrading of the building and its context. In addition to this façade change, a covered outdoor area will be provided on the second floor and the existing courtyard will be redesigned as a green outdoor area.

