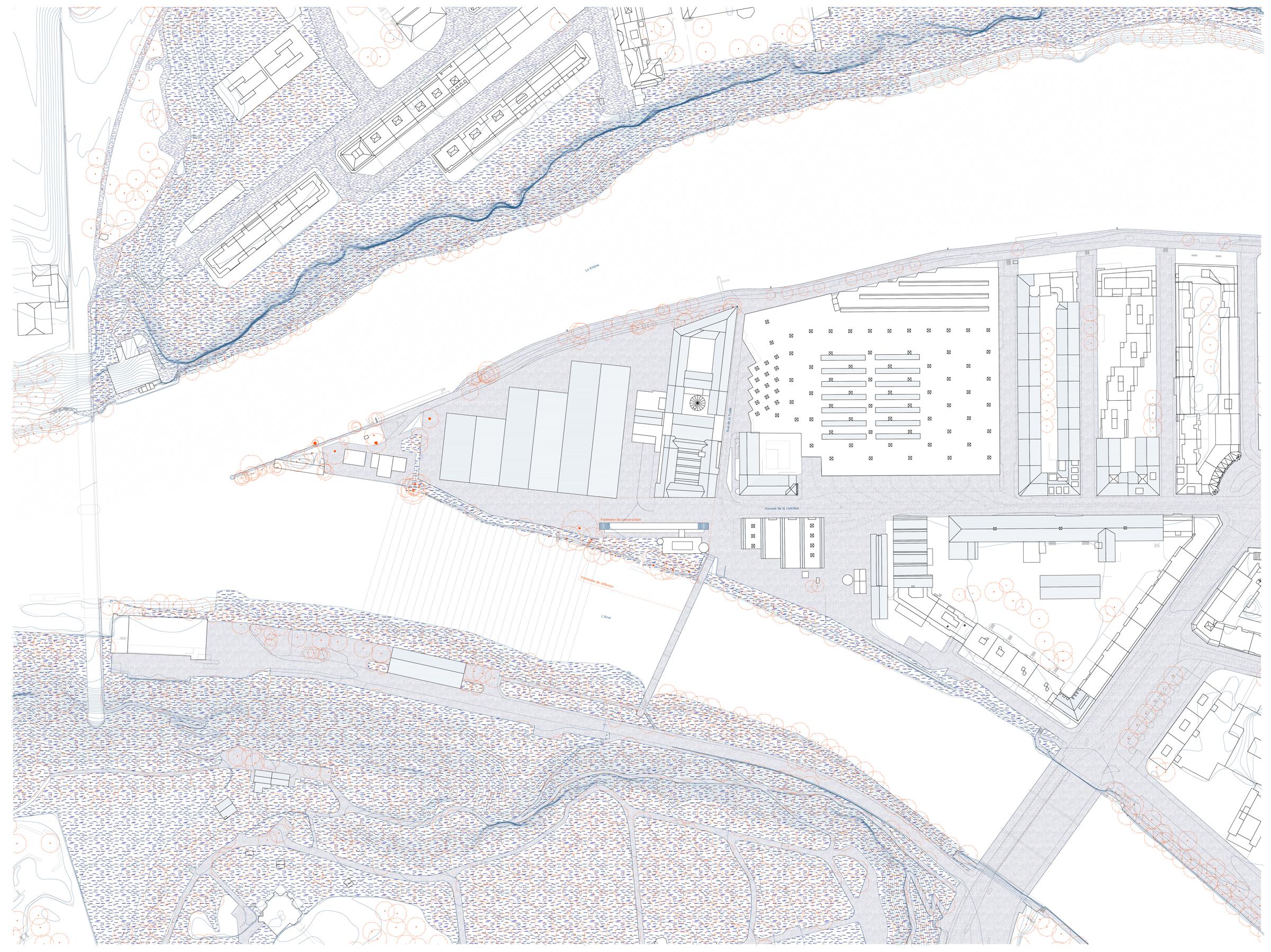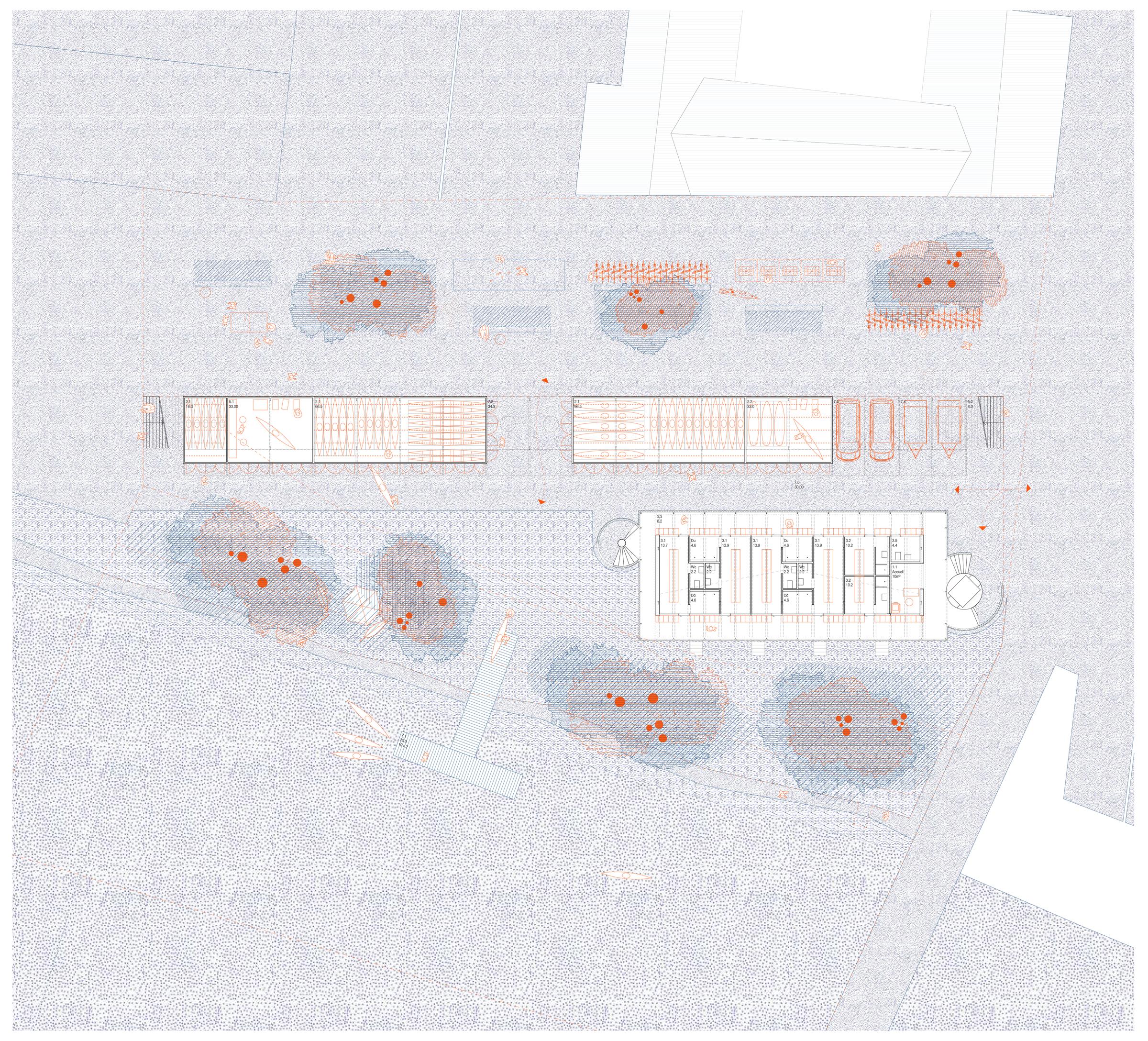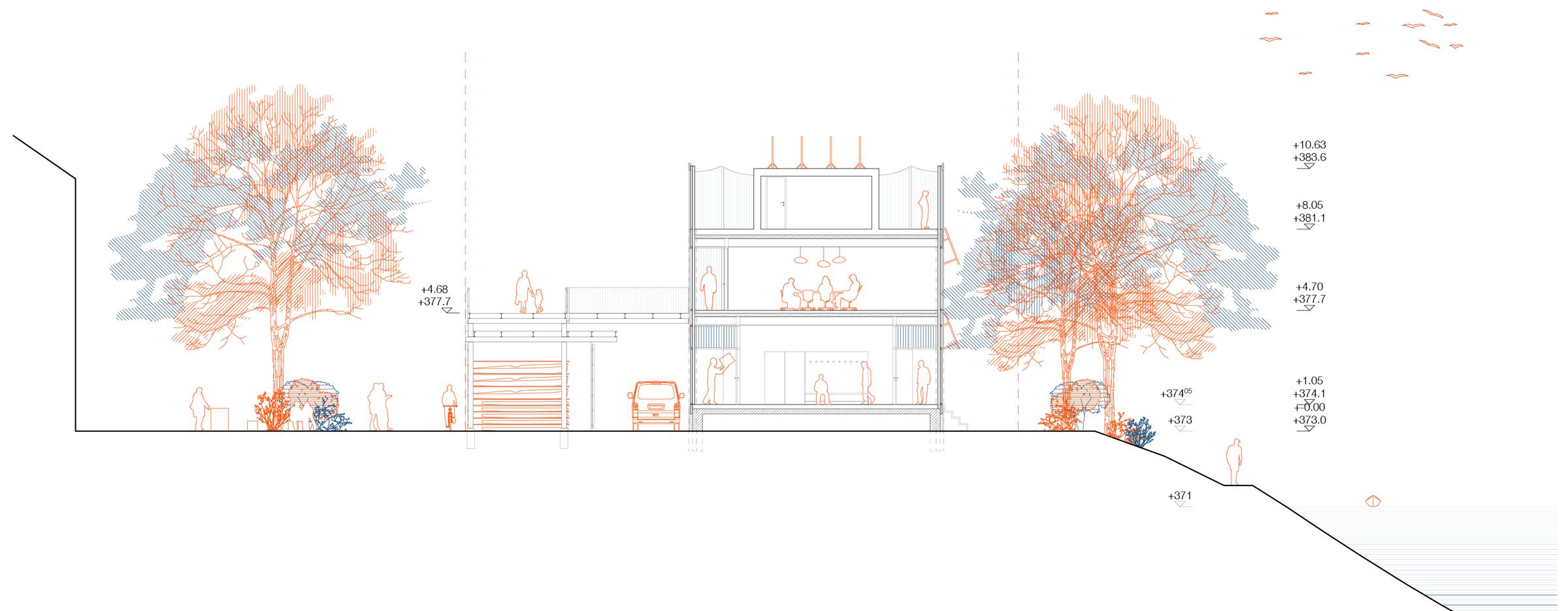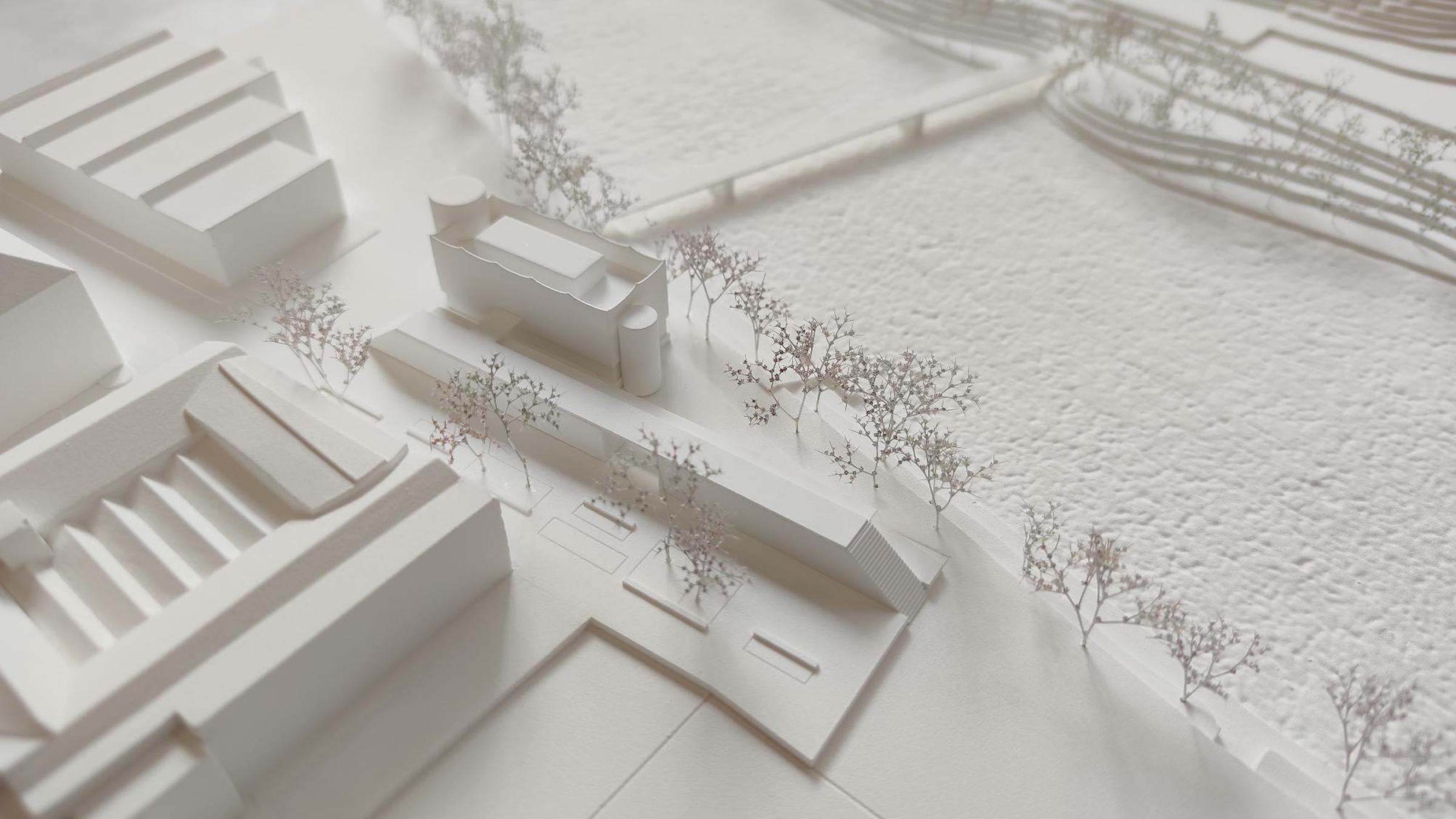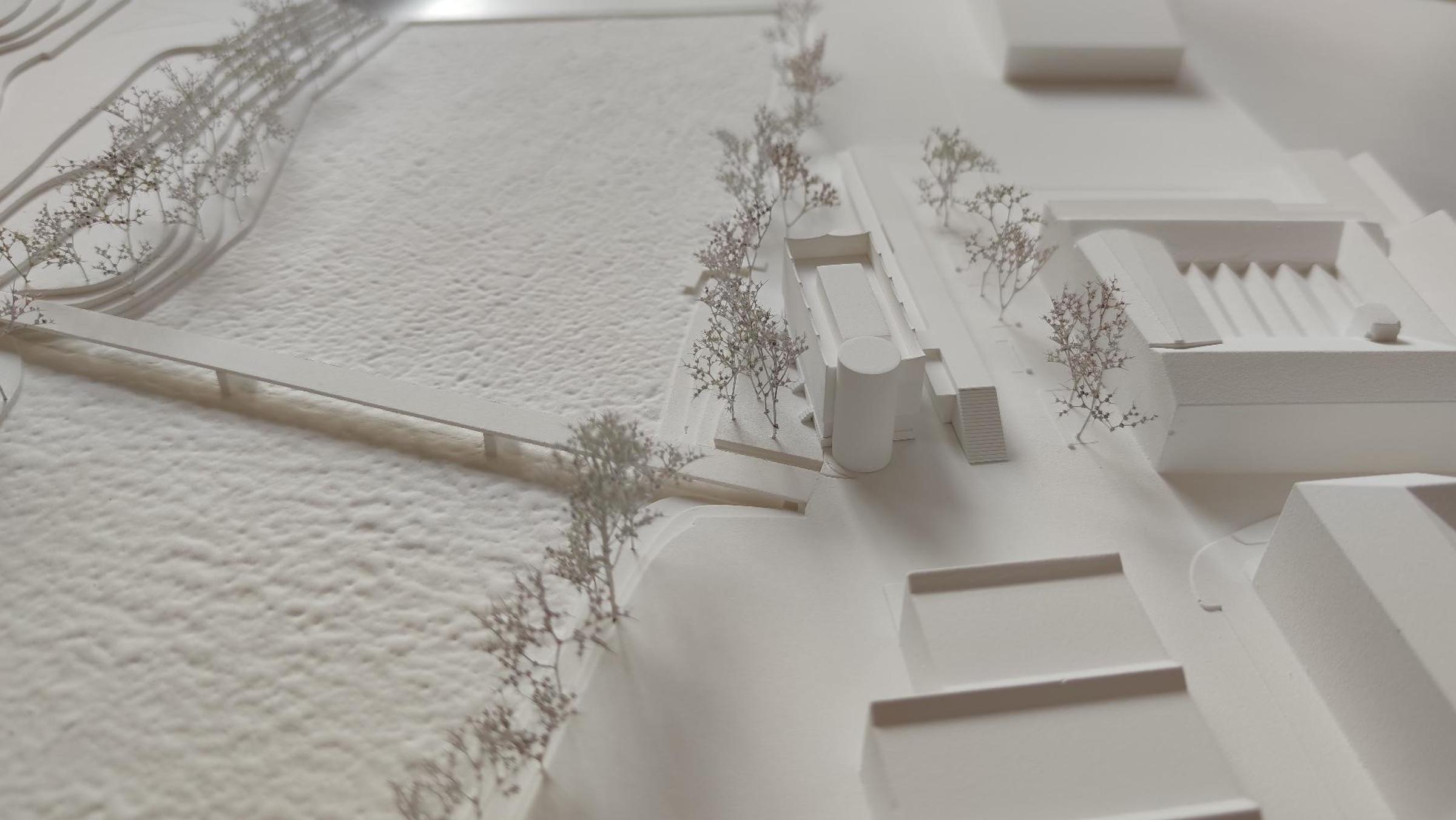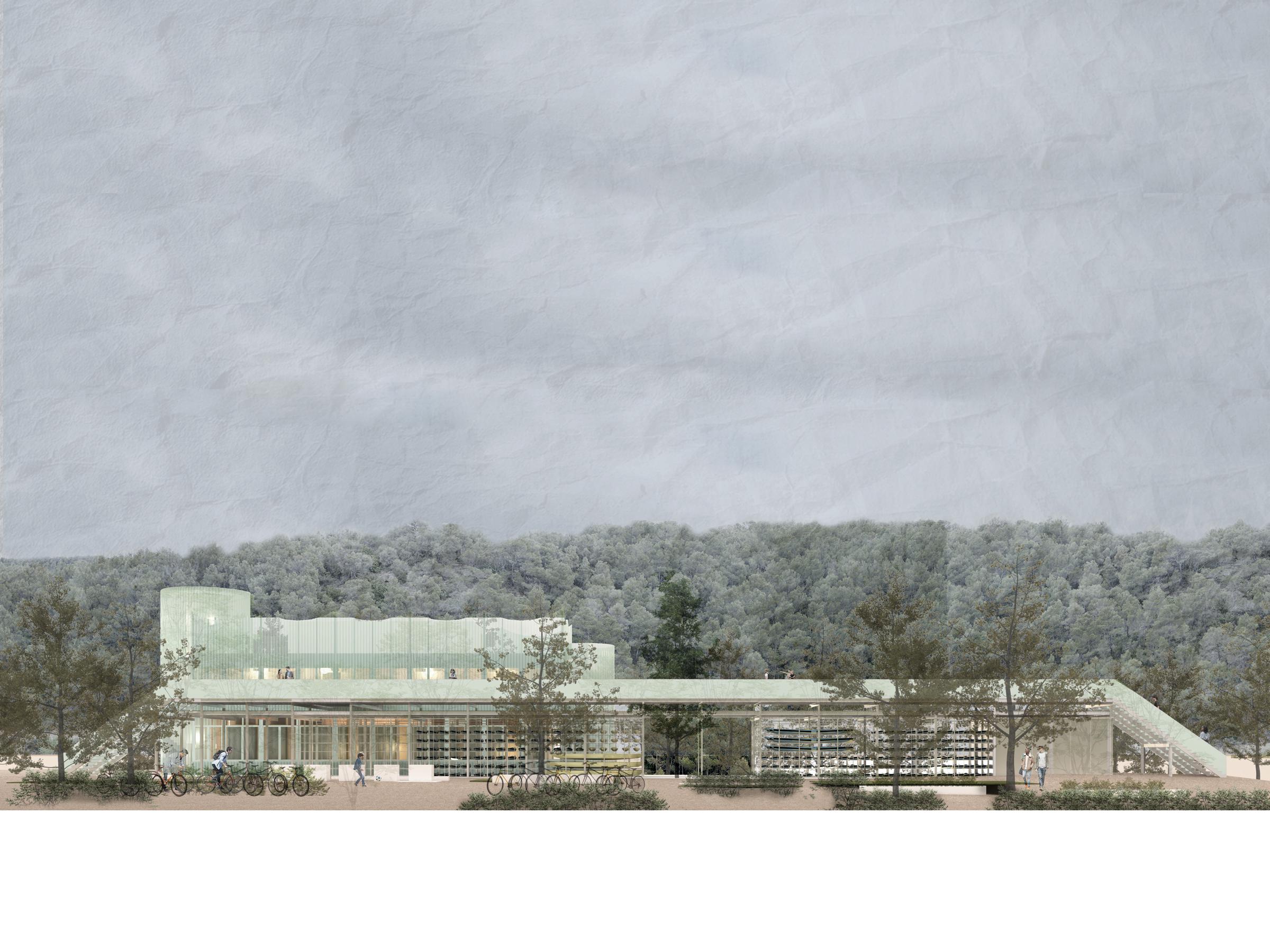Nautische basis — Avenue de la Jonction - Genève
De locatie van de nieuwe nautische basis heeft de bijzonderheid dat het op de kruising ligt tussen het stedelijk weefsel en het nieuwe park en dat het de toegang tot het park markeert. In het project werd ervoor gekozen om het bestaande gebouw te behouden en aan te vullen met een lineaire structuur die de Avenue de la Jonction verlengt en een loopbrug creëert tussen de stad en het nieuwe park. Dit lineaire element, dat de ingang van het park onderstreept, is toegankelijk voor het publiek en kan worden overgestoken om toegang te krijgen tot de nautische basis.
Het bestaande gebouw heeft een nieuwe gevel en twee verticale buitencirculaties om alle verdiepingen te bereiken, inclusief het dak. Dit gebouw huisvest het volledige verwarmde programma, om overstromingsgevaar te voorkomen, en bevindt zich een meter boven het maaiveld. De lineaire structuur, of loopbrug, is een koude structuur die de onverwarmde delen van het programma huisvest die een gelijkvloerse toegang moeten hebben. Door een architectuur van hergebruik na te streven, is de brug geassembleerd met behulp van de staalconstructie van de aangrenzende industriële hallen die moeten worden ontmanteld.
The site of the new nautical base has the particularity of being at the junction between the urban fabric and the new park and of punctuating the entrance to the latter. The project has chosen to preserve the existing building and to complete it with a linear structure extending the Avenue de la Jonction and creating a footbridge between the city and the new park.
This linear element, which underlines the entrance to the park, is accessible to the public and can be crossed to access the nautical base.
The existing building has a new façade and two vertical exterior circulations to reach
all floors including the roof. This building accommodates the entire heated program, in order to avoid any risk of flooding, located one meter above ground level. The linear structure, or footbridge, is a cold structure housing the unheated parts of the program that need to have level access. Pursuing an architecture of reuse, the bridge is assembled using the steel structure from the adjacent industrial halls that are to be dismantled.
Competition.
In collaboration with Atelier Spolia

