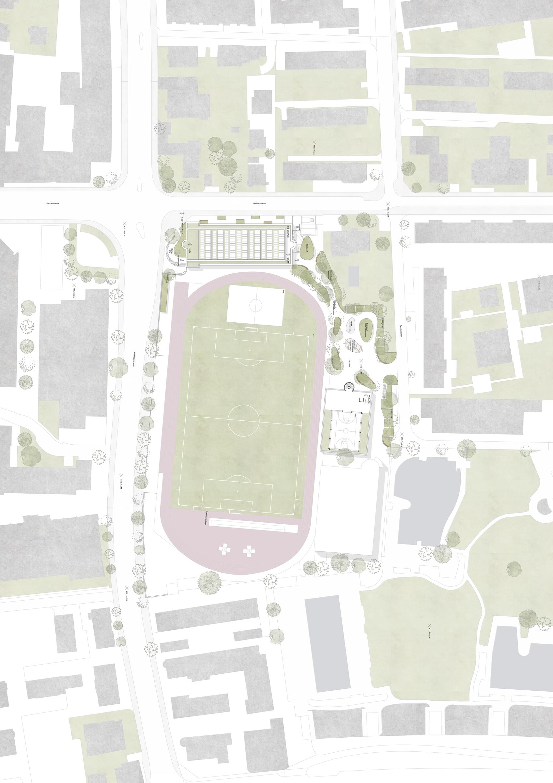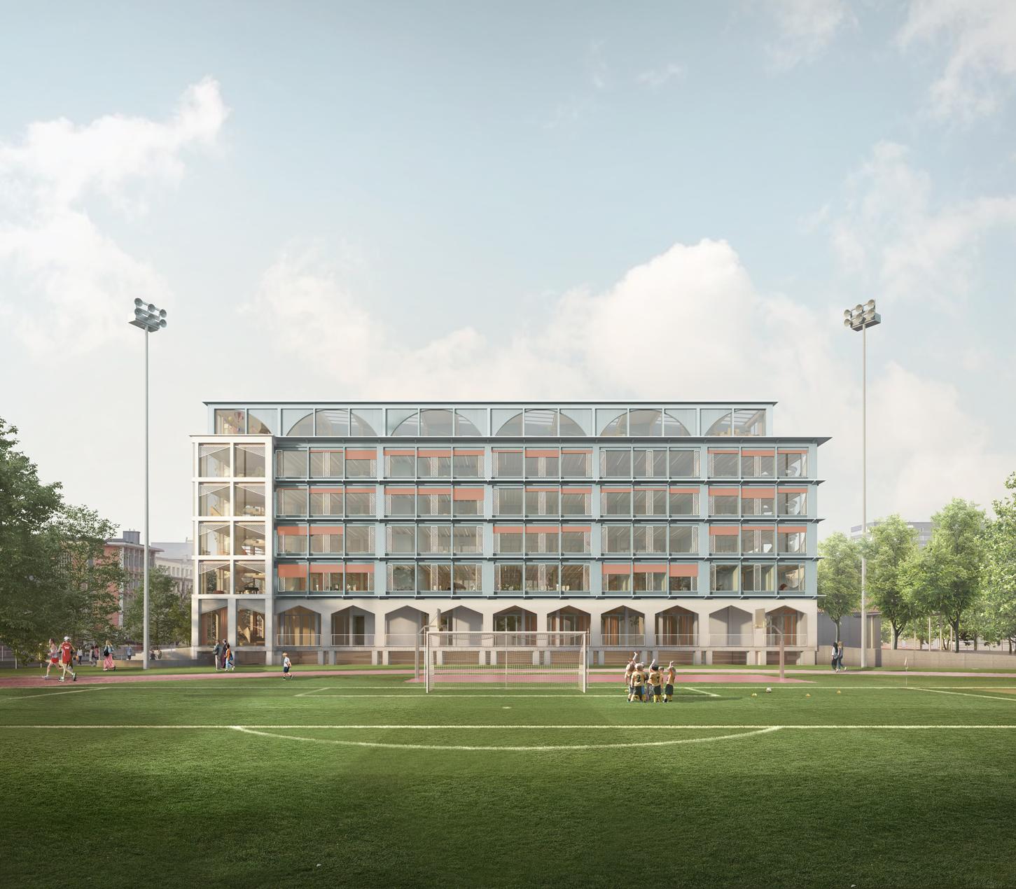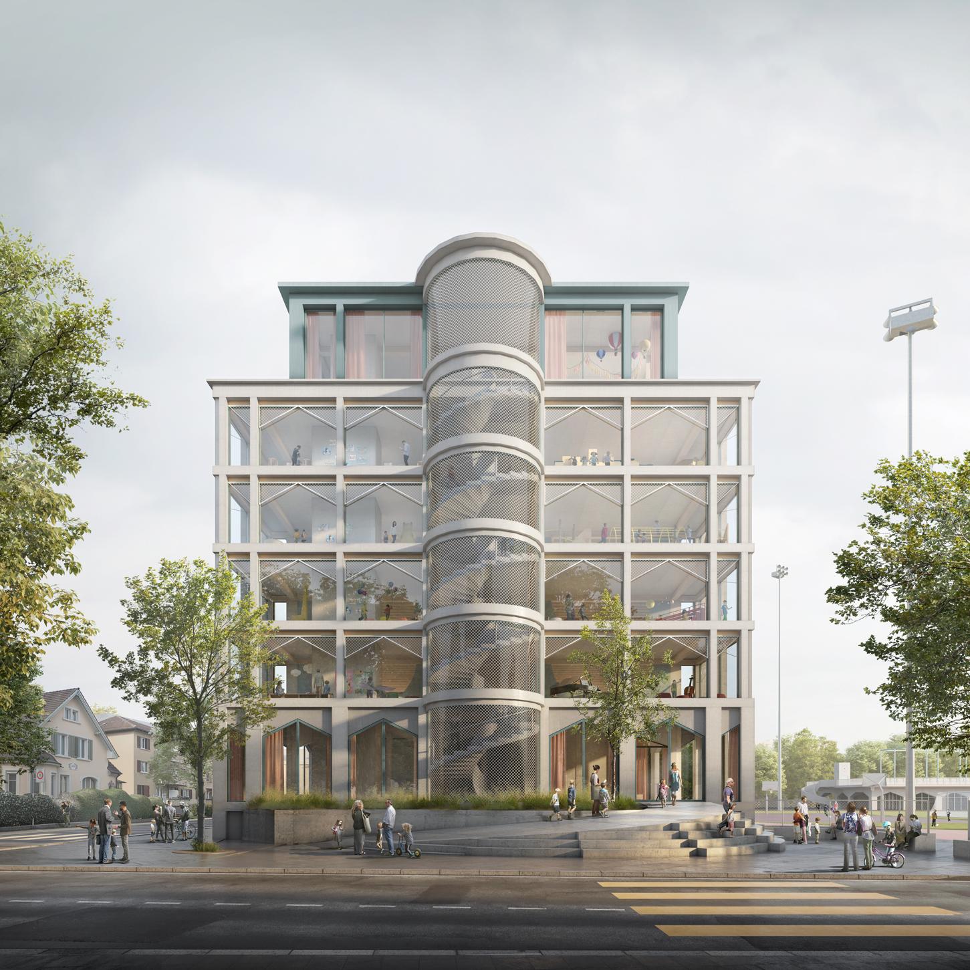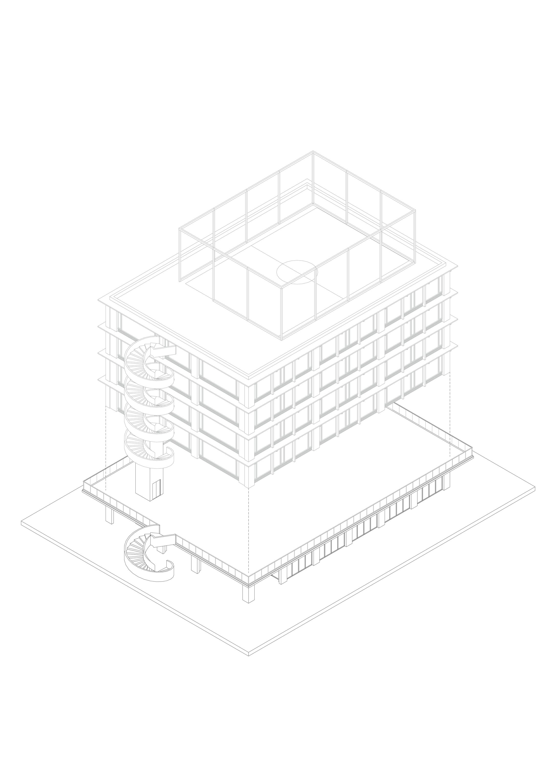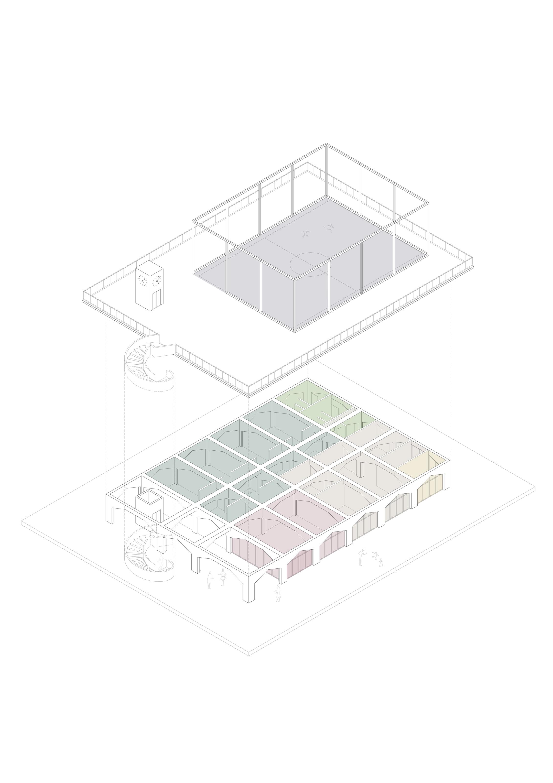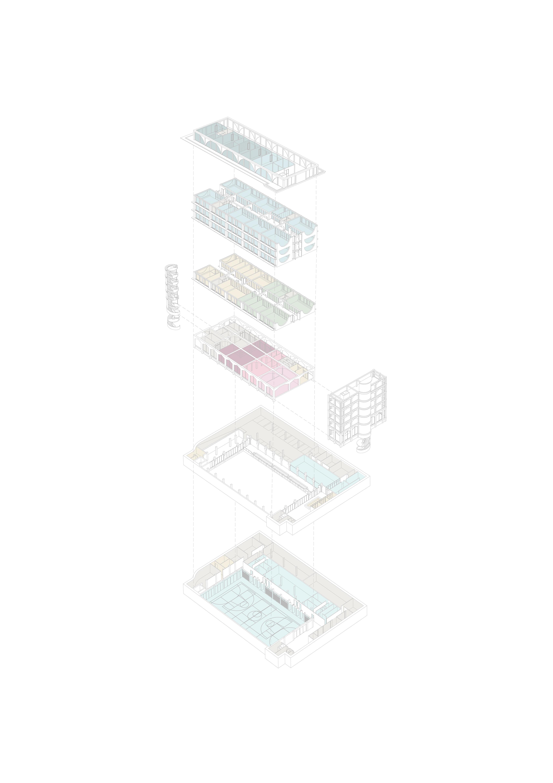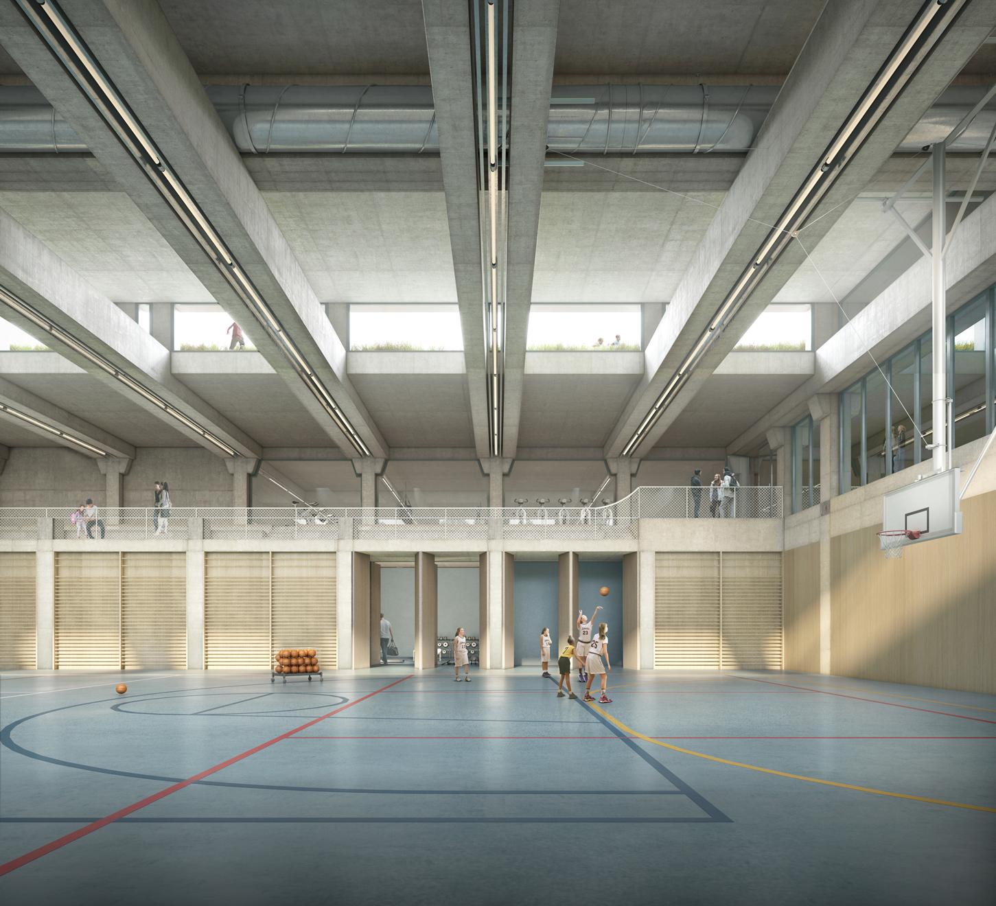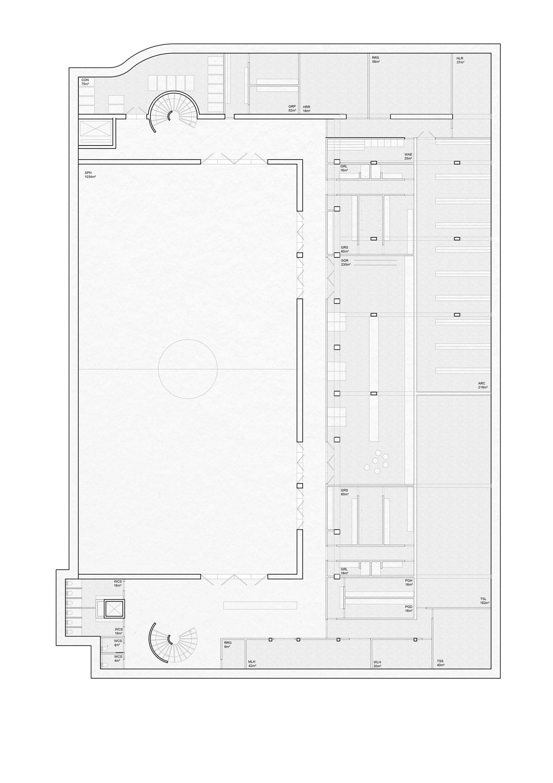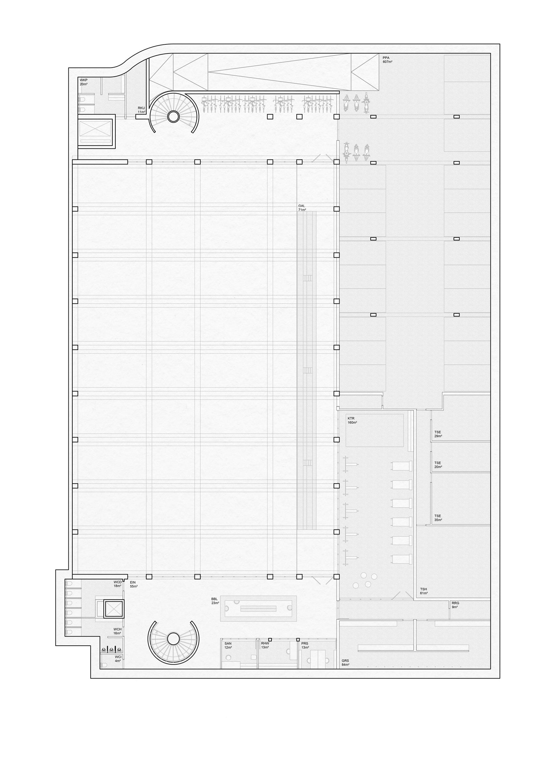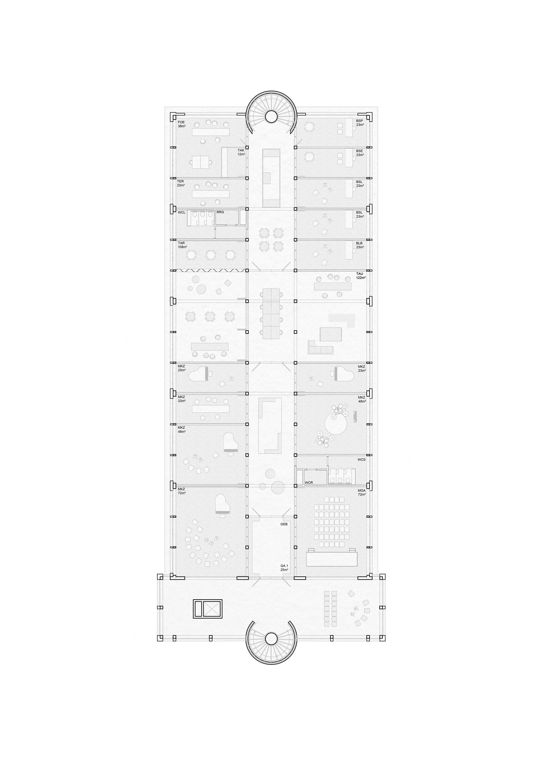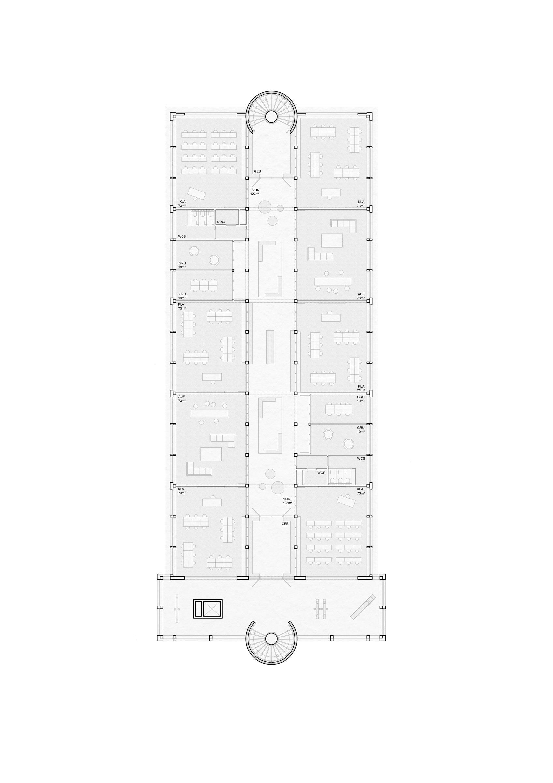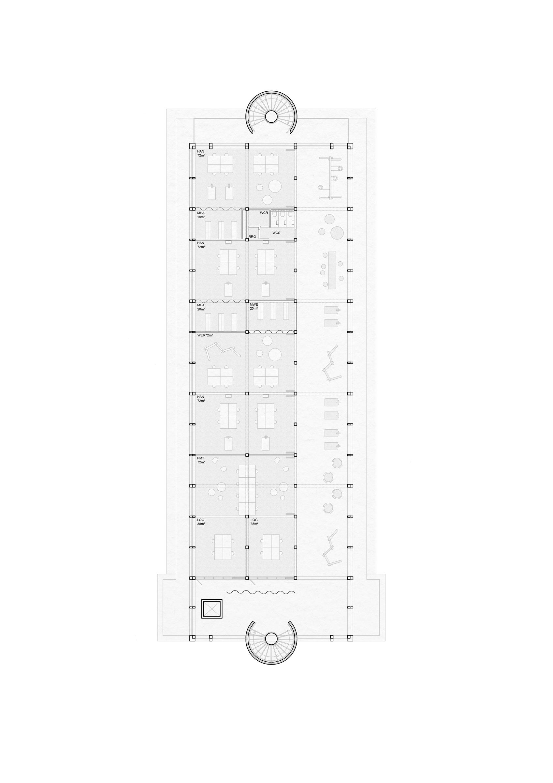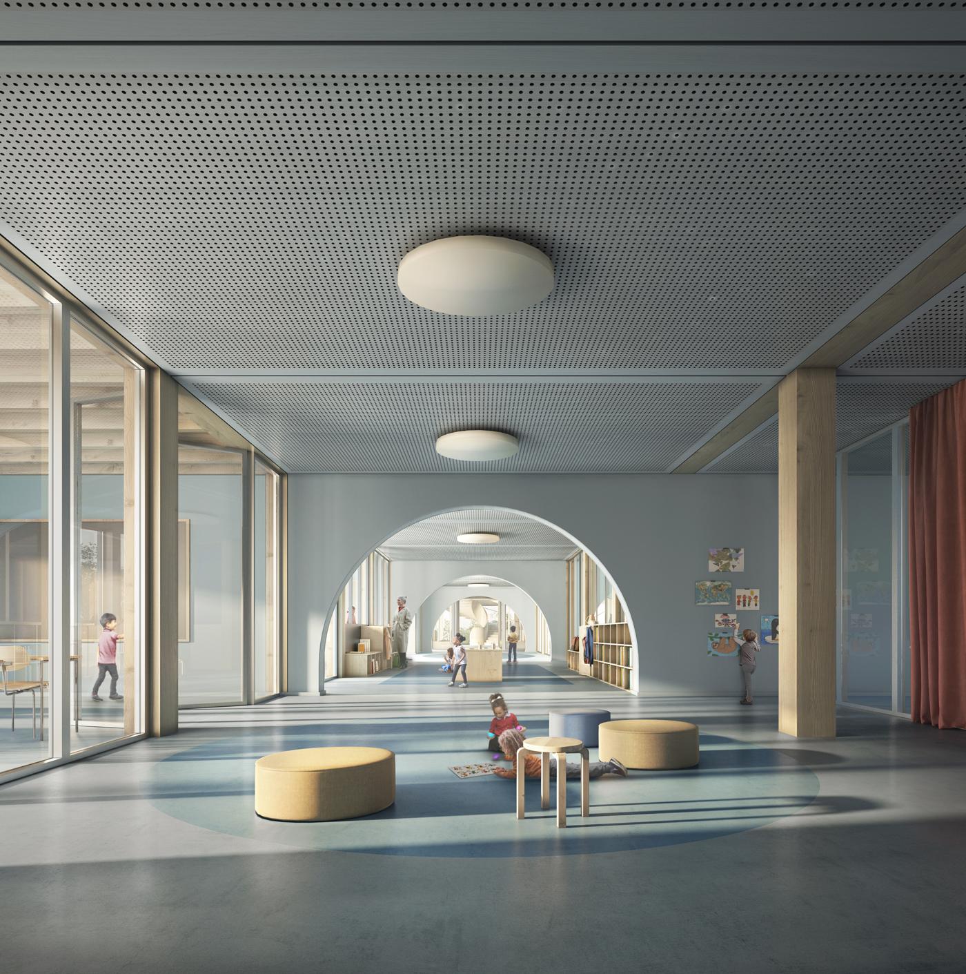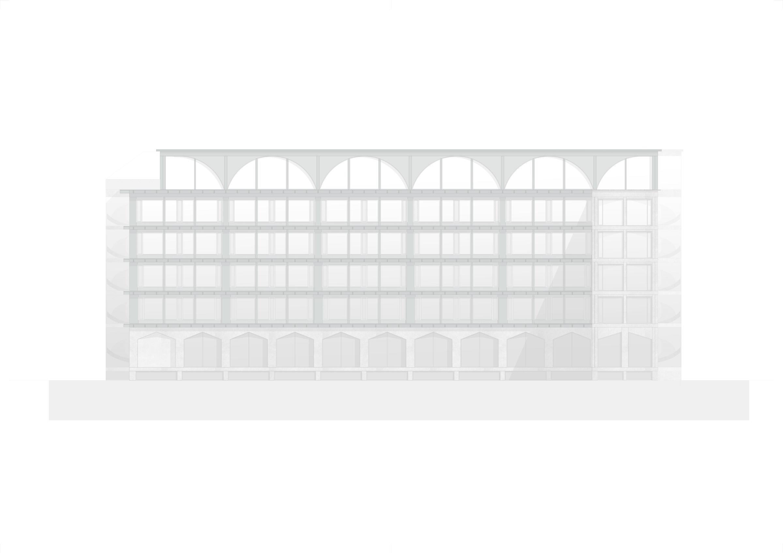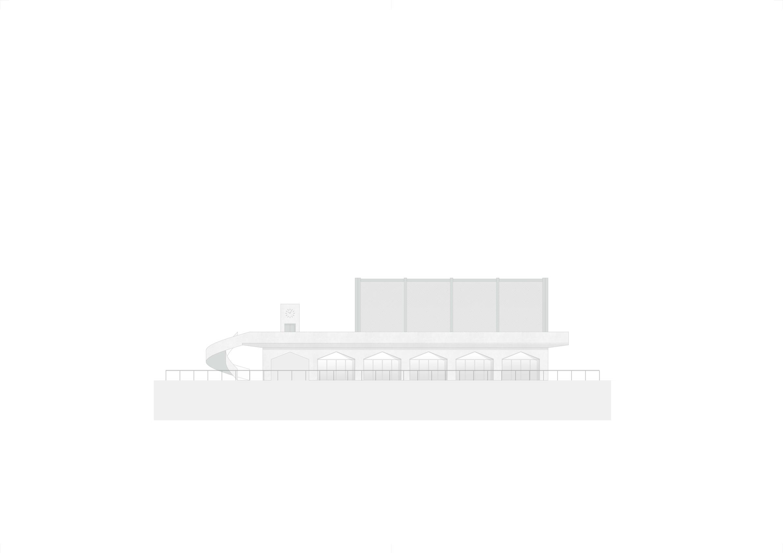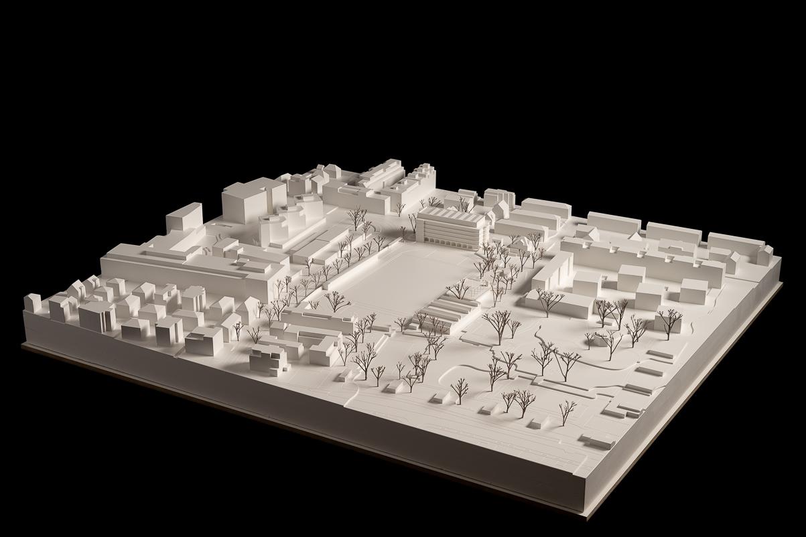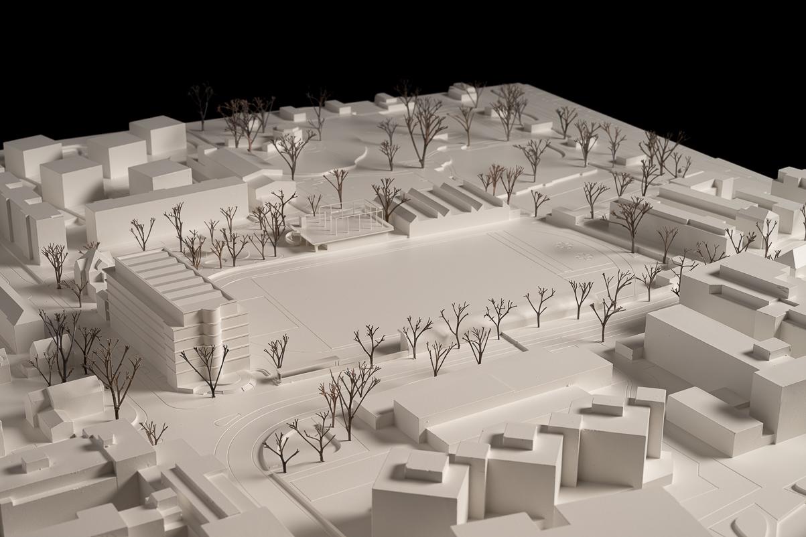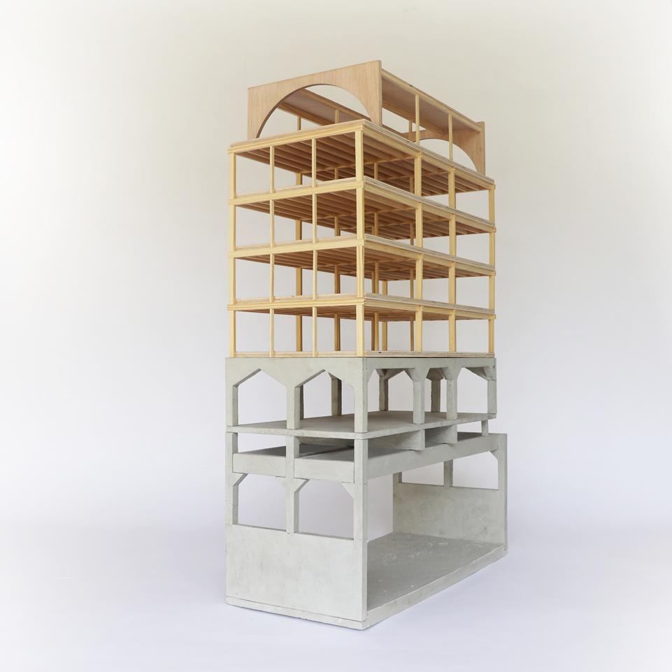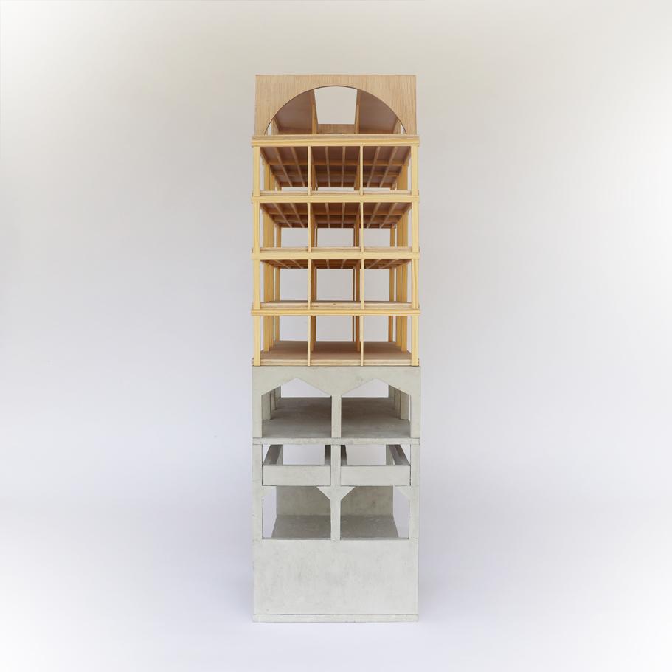Playtime Schulhaus Utogrund — Zürich
Scholen zijn niet enkel organisaties, maar ook sociale structuren. De manier waarop ze ontworpen en geprogrammeerd zijn, geeft vorm aan de interacties die zich in en rond de school ontwikkelen. Dit voorstel probeert de school niet op te vatten als een institutioneel leermiddel, noch als een strikt samenstellen van het programma, maar als een openbare condensator voor de buurt. Het is daarom de bedoeling om een openbaar interieur voor de stad te creëren, een speelplaats voor de gemeenschap en een thuis voor de kinderen van de omgeving.
De Utogrund school en sportfaciliteit liggen op een prominente hoek bij de historische bocht van de Albisriederstrasse, de as die de buurt verbindt met het hart van de stad Zürich. Op de schaal van het perceel is Utogrund een speelruimte, een mix van publieke programma’s. De sportfaciliteit, de school en de maatschappelijke functie overlappen elkaar vaak zonder echt synergie en dialoog te bieden op de grotere schaal van de stad en de buurt. Het compacte volume van de school rust op de structuur van de sporthal en kijkt uit over het open veld. Bovengronds splitst het gebouw zijn programma op in 3 herkenbare delen: de plint, het lichaam en de kroon.
De betonnen plint herbergt de openbare ruimtes van het gebouw. De bibliotheek, de multifunctionele ruimte en de kantine vormen een aaneenschakeling van onafhankelijke ruimtes die kunnen worden geopend tot één grote zaald die in dialoog gaat met de Dennlerstrasse. De houten structuur van het lichaam herbergt de muziekschool op de eerste verdieping, gevolgd door de verdiepingen met klasclusters. De kruislings gelamineerde houten bogen van de kroon kleden een natuurlijk verlichte ruimte aan die gereserveerd is voor werkruimtes en therapieruimtes. De circulatie is nooit alleen een circulatie maar dient altijd de aangrenzende functies en breidt hun ruimtelijke mogelijkheden uit.
De verticale foyer is de ruggengraat van het gebouw, een volume dat een theatrale weergave van functies biedt naar de straat toe. Het is het gezicht van de school als een stedelijke figuur, als een openbaar interieur voor de buurt. Het volume gedraagt zich als een geluidsbarrière voor de klaslokalen en een overdekte speelplaats voor de clusters, het landt op de begane grond als de feestelijke entree van het gebouw.
Wedstrijd
Schools are not only organizations but also social structures. The way they are designed and programmed shapes the interactions that develop in and around the school. This proposal tries to conceive the school not as an institutional learning tool, nor as a strict composition of the program, but as a public condenser for the neighborhood. Therefore, the intention is to create a public interior for the city, a playground for the community and a home for the children of the neighborhood.
The Utogrund school and sports facility are located on a prominent corner near the historic curve of Albisriederstrasse, the axis that connects the neighborhood to the heart of the city of Zurich. At the scale of the plot, Utogrund is a play space, a mix of public programs. The sports facility, school and social function often overlap without really offering synergy and dialogue on the larger scale of the city and neighborhood. The compact volume of the school rests on the structure of the sports hall and overlooks the open field. Above ground, the building splits its program into 3 recognizable parts: the plinth, the body and the crown.
The concrete plinth houses the public spaces of the building. The library, multipurpose room and cafeteria form a succession of independent spaces that can be opened to form one large hall that dialogues with Dennlerstrasse. The wooden structure of the body houses the music school on the second floor, followed by floors of classroom clusters. The cross-laminated wooden arches of the crown dress a naturally lit space reserved for work and therapy rooms. The circulation is never just a circulation but always serves adjacent functions and expands their spatial possibilities.
The vertical foyer is the backbone of the building, a volume that provides a theatrical display of functions to the street. It is the face of the school as an urban figure, as a public interior for the neighborhood. The volume behaves as a sound barrier for the classrooms and a covered playground for the clusters, landing on the first floor as the festive entrance to the building.
Competition
In samenwerking met Riggenbach landschaft.
Images © Filippo Bolognese

