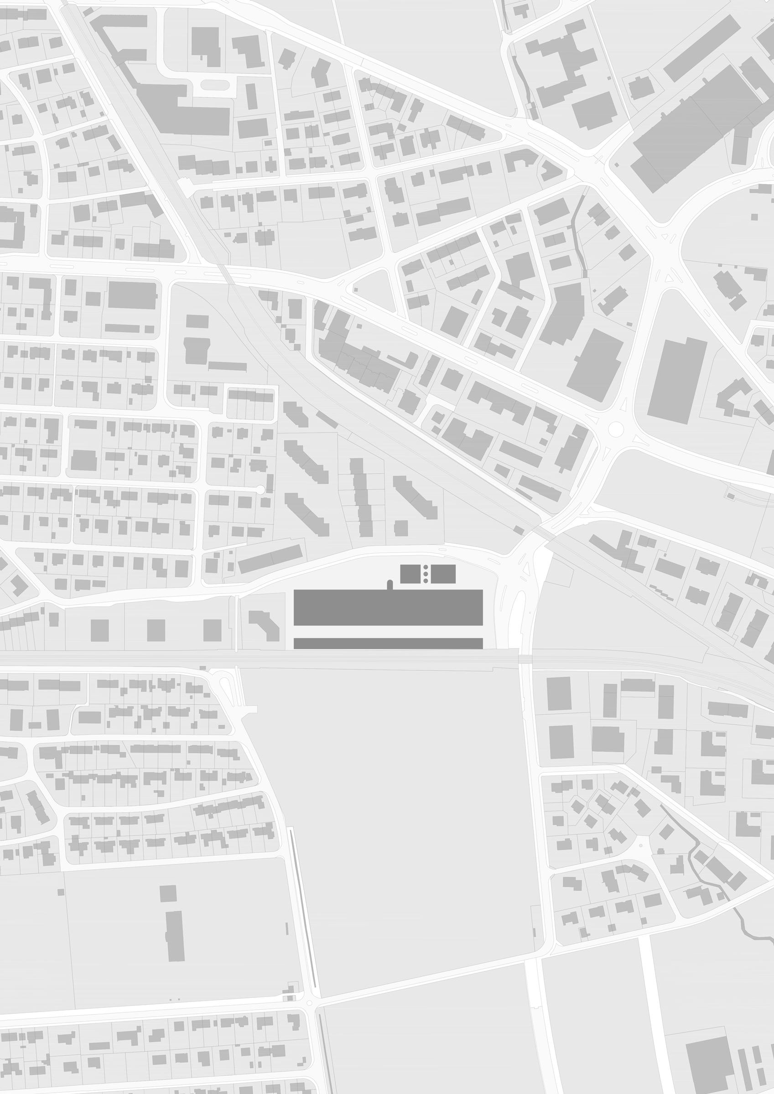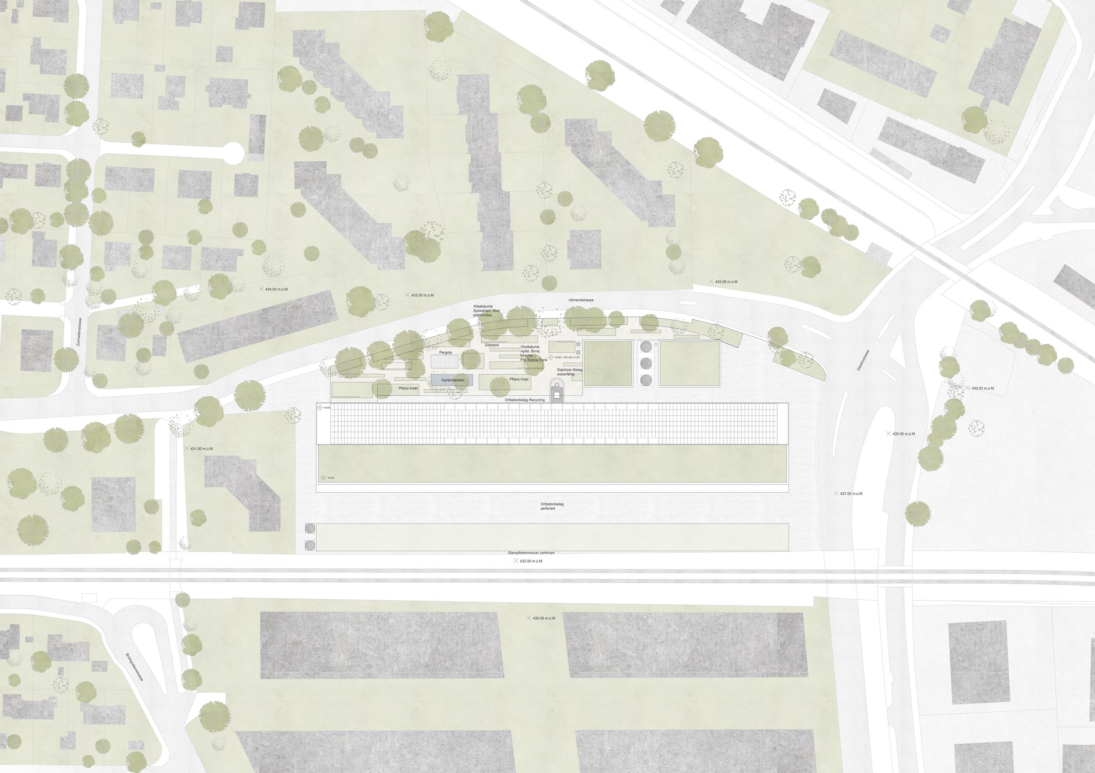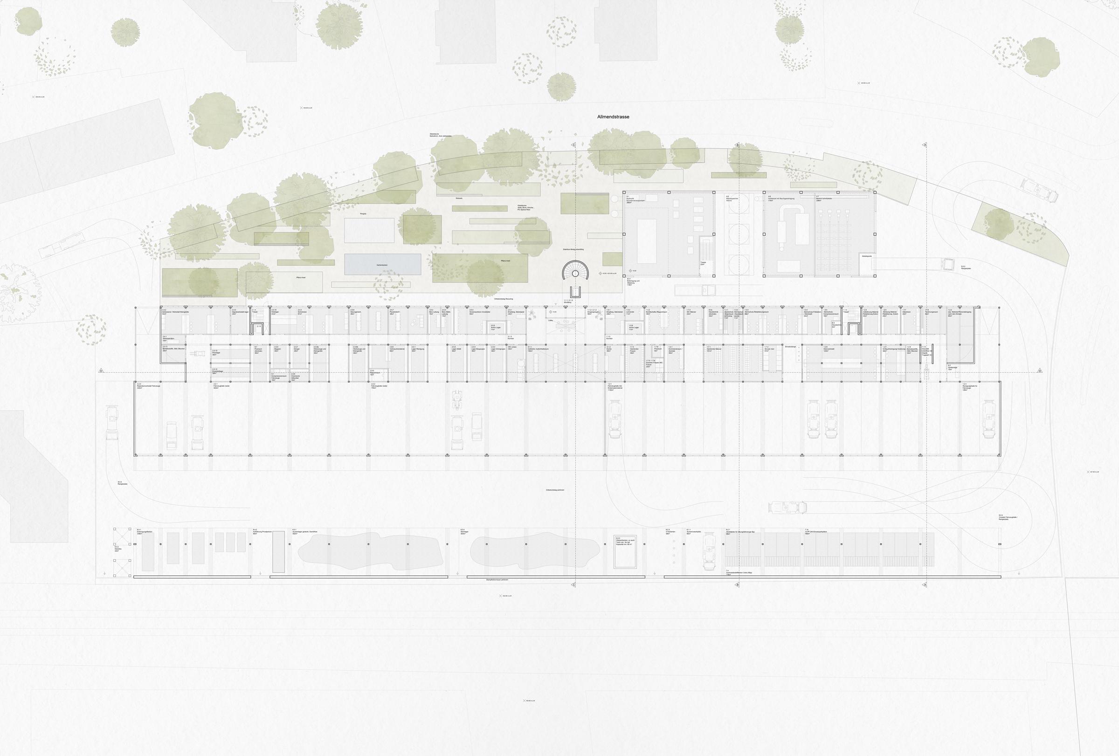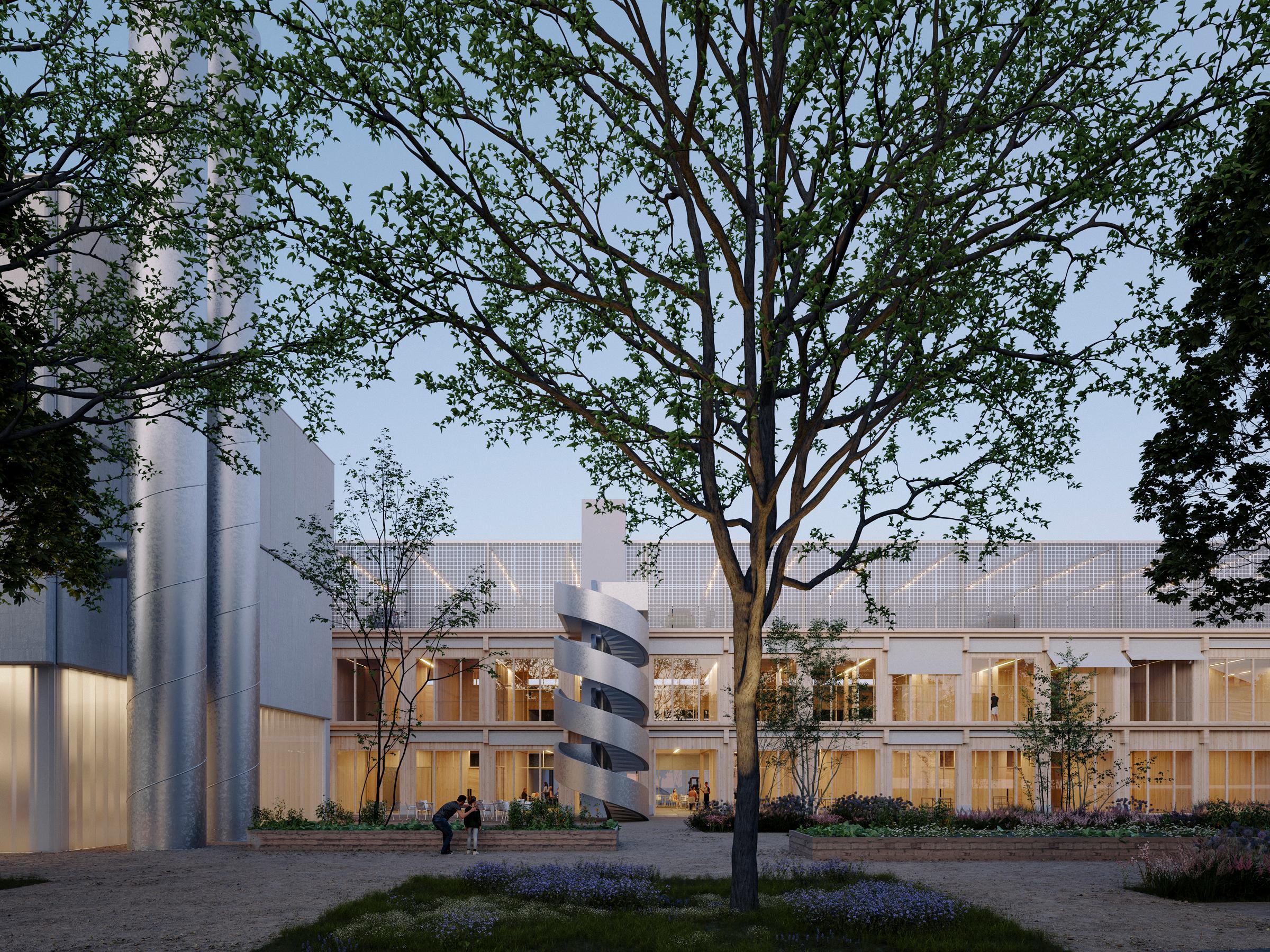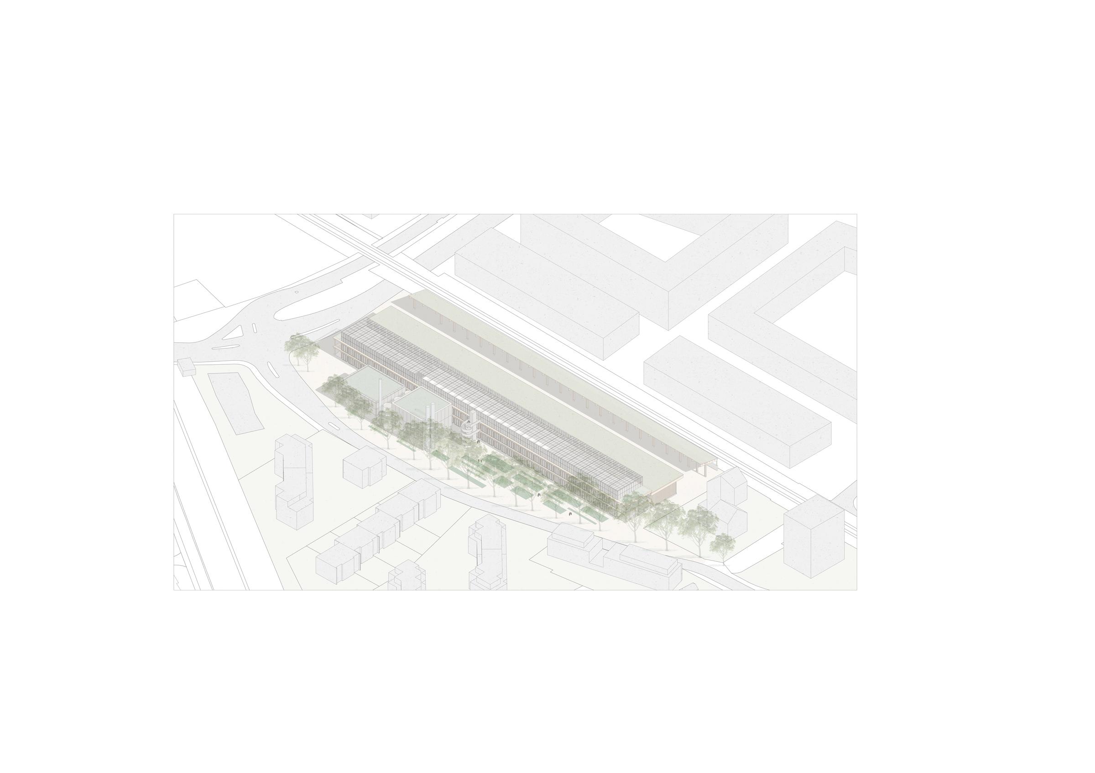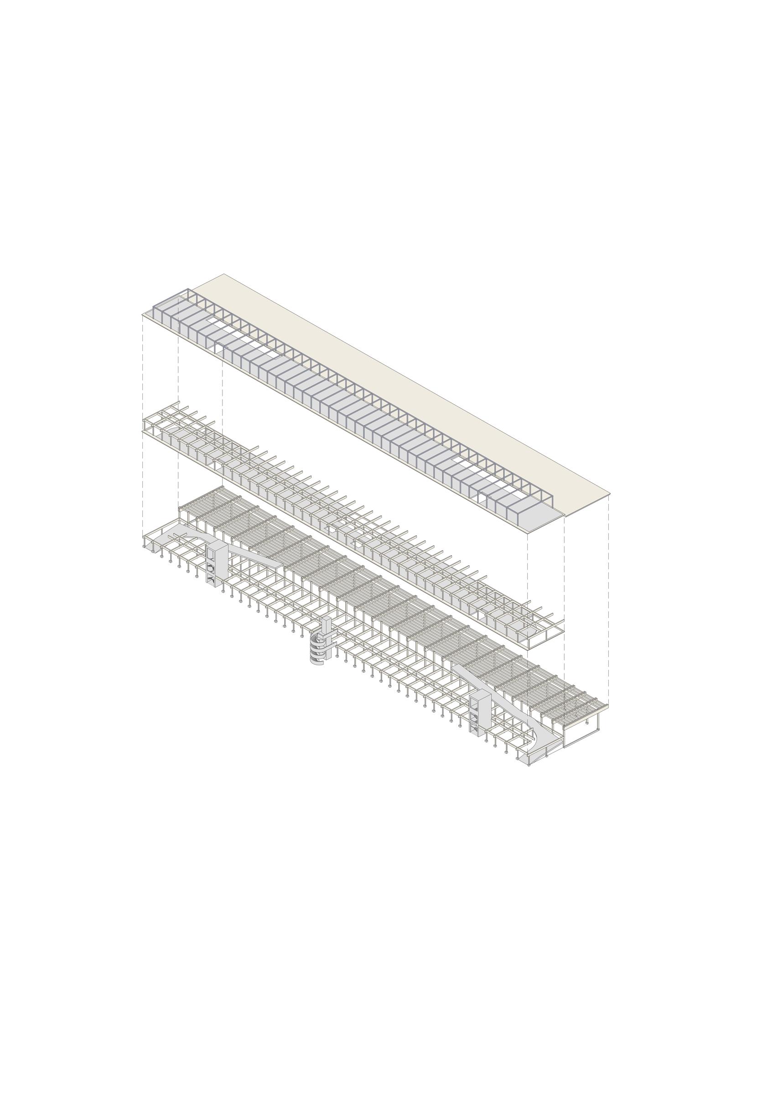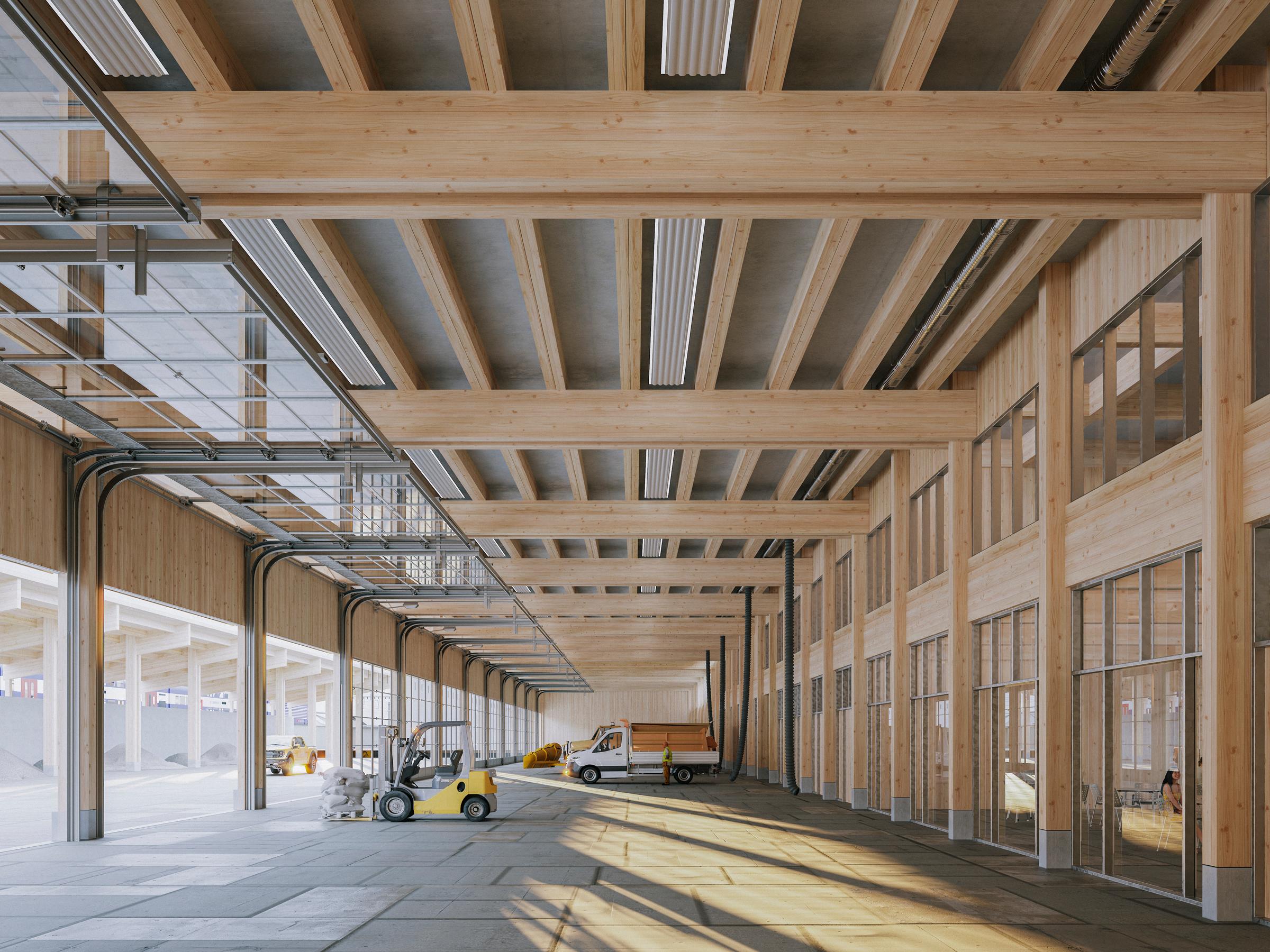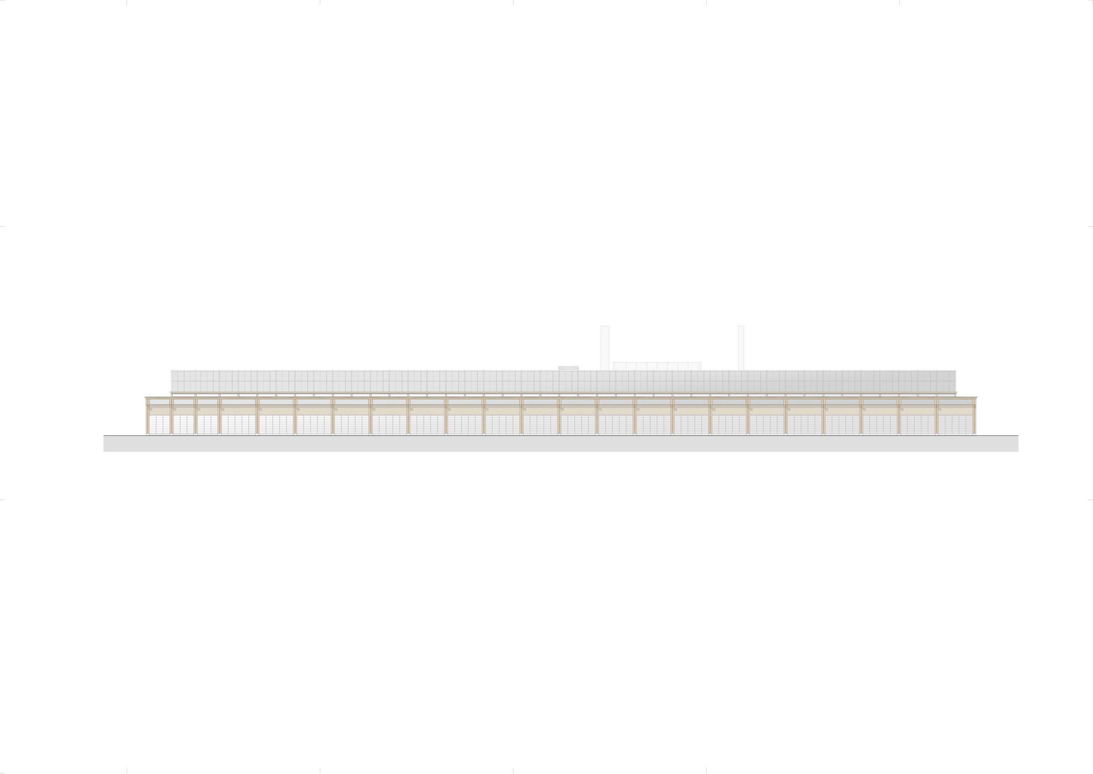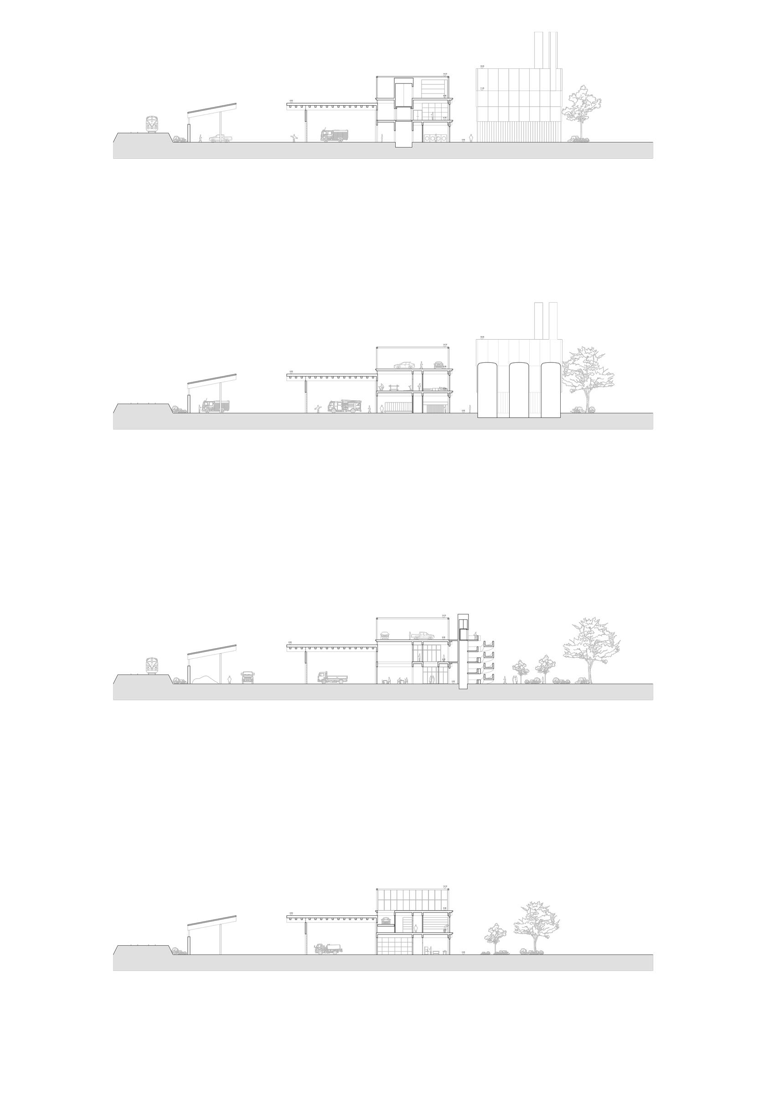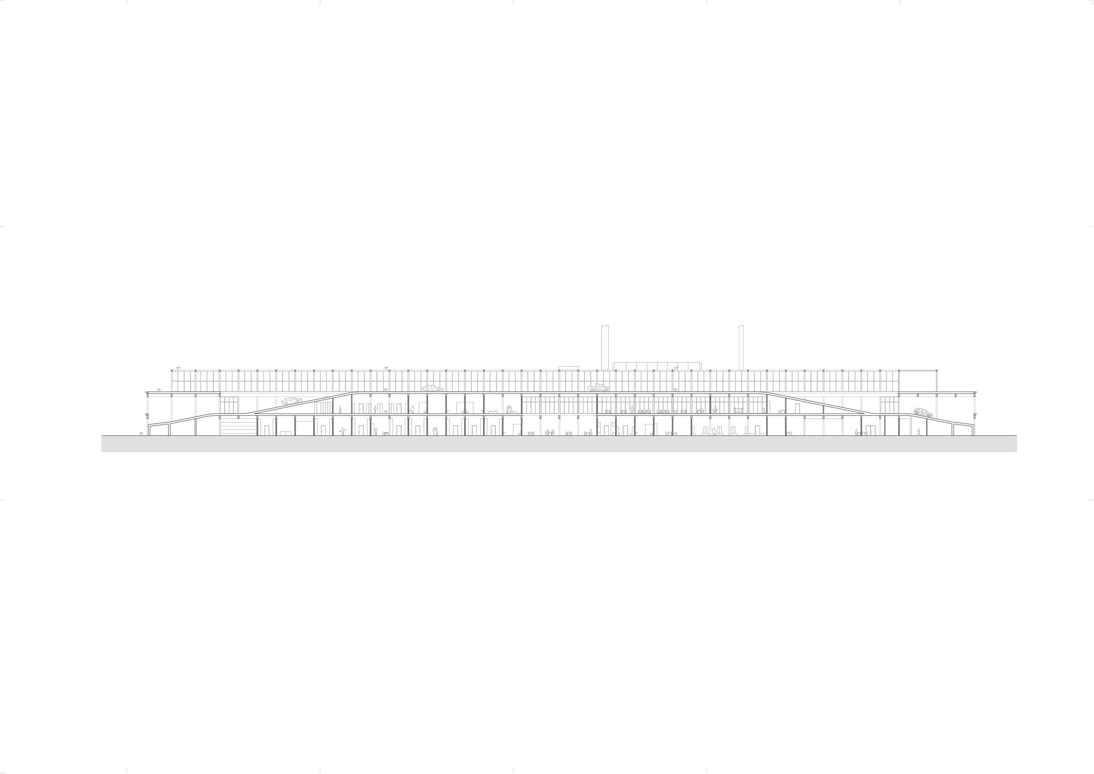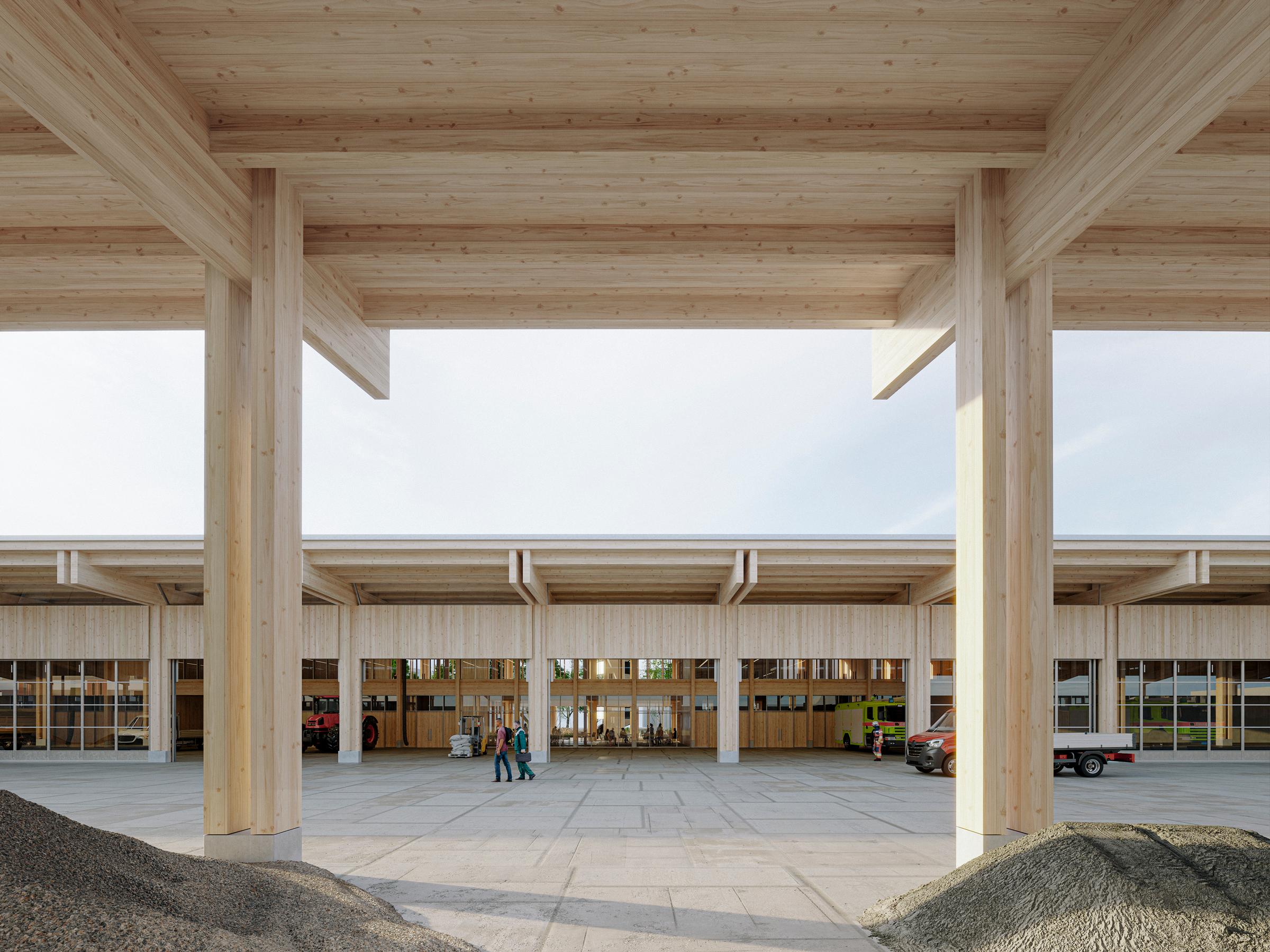Füür & Ärde — Solothurn
Stedelijke ontwikkeling:
Het project te Rossallmend ligt in een grensgebied van stedelijke zijn ontwikkelingen, waar overgebleven fragmenten blijven liggen in deze onbepaalde tussenruimte van de stad en de buitenwijk.Op deze besproken locatie vinden we nog een klein veld, een paar familietuinen en een vergeten open opslagplaats terug. Alle drie worden ze omsloten door een druk verkeersknooppunt, een spoorlijn in het zuiden en de omleiding ervan in het noorden-oosten. Te midden van dit infrastructurele netwerk heeft de Rossallmend moeite om iets anders te worden dan een grensgebied. Het is daarom essentieel voor dit voorstel om de rol van het programma binnen een stedelijk weefsel te heroverwegen. De vraag waar het om gaat is: hoe kunnen een energiecentrum, een brandweerkazerne en een gemeentelijk depot worden gecreëerd als publieke figuren die de locatie Rossallmend in de stad verankeren?
De energiecentrale neemt de vorm aan van een sculpturaal volume op de hoek van het terrein. Een referentiepunt dat de familietuinen aan de westkant beschermt en een icoon voor de nieuwe ontwikkeling moet worden. In de tweede fase wordt er een grensmuur langs de spoorlijn gebouwd, een visuele barrière die het terrein beschermt en de basis vormt voor het buitenprogramma. Daar langs komt de brandweerkazerne, een compacte structuur die in dialoog gaat met het sculpturaal volume van de energiecentrale. Samen blijven ze aan de oostkant van het terrein, zodat de levensduur van de familietuinen zo lang mogelijk bewaard kan blijven. Tot slot wordt het volume voor de gemeentelijke opslagplaats in het verlengde aan de brandweerkazerne geplaatst om dit compacte lineaire volume te voltooien.
De samensmelting van deze drie programma’s krijgt nog een extra open groenruimte die zich naar de stad richt en afgeschermd blijft van het druk verkeersknooppunt en de treinsporen. Dit nieuwe park heeft als doel de bestaande bomen te behouden en de herinnering aan de familietuinen in stand te houden door een vorm van stadslandbouw te introduceren. De energiecentrale wordt niet verborgen, maar trots getoond als essentiële motor van de stedelijke ontwikkelingen. De grote logistieke circulatie bevind zich onderaan tussen de spoorlijn achter het nieuwe lineaire volume. Het voorstel slaagt er zo in om de grensconditie van het terrein om te keren door de drie logistieke programma's een openbaar karakter te geven. De bestaande familietuinen blijven zo lang mogelijk behouden, er is plaats voor een open groenruimte die zich georiënteerd naar de woonwijk en om de maatschappelijke relevantie van het programma te versterken, is het grensgebied plotseling klaar om stedelijk leven te ontvangen.
Urban development: The Rosallmend site could easily fall into the category of urban frontier areas. Those leftover fragments one often encounters when venturing into the space between the city and the suburbs. The border area often remains unused and is repeatedly confused between the city and the open countryside. The case of the Rossallmend site is truly special: a small field, a few family gardens and a remaining clearing used as an open storage area; all three are enclosed by a transport hub, the railway line to the south and its diversion to the north. Amid this infrastructural network, the Rossallmend struggles to become anything other than a border area, a barrier between the city of Solothurn and the residential triangle within the railway tracks. It is therefore essential for this proposal to reconsider its role within an urban fabric. The question at stake is: how can an energy centre, a fire station and a municipal depot be created as public figures anchoring the Rossallmend site in the city?
To solve this problem, the first phase defines the direction of the project. The energy centre takes the form of a sculptural volume at the corner of the site. A reference point that protects the family gardens on the west side and should become an icon for the new development. In the second phase, a boundary wall will be built along the railway line, a visual barrier protecting the site and forming the basis for the outdoor programme. This will be joined by the fire station, a compact structure in dialogue with the energy hub. Together they remain on the eastern side of the site, maximising the life of the family gardens and aligning the existing greenery with the residential area. Finally, the municipal warehouse is adjacent to the fire station to complete this compact linear volume.
The result of this fusion and consolidation of the three programmes is a open green space facing the city, protected from the traffic hub and train tracks, where the essential role of this urban engine is not hidden but proudly displayed. This new park aims to preserve the existing trees and preserve the memory of the family gardens by introducing a form of urban agriculture. At a lower level, the linear circulation and configuration of the plan hide the heavy logistics behind the long volume and offer framed views of the inside of the site, through the long façade and subtle enclosure of the plot. The proposal thus succeeds in reversing the boundary condition of the site by giving the three logistics programmes a public character. By protecting the site, preserving the existing collective use, orienting the site towards the residential area and enhancing the social relevance of the programme, the boundary area is suddenly ready to receive urban life.
In collaboration with Atelier Neume and Riggenbach landschaft.

