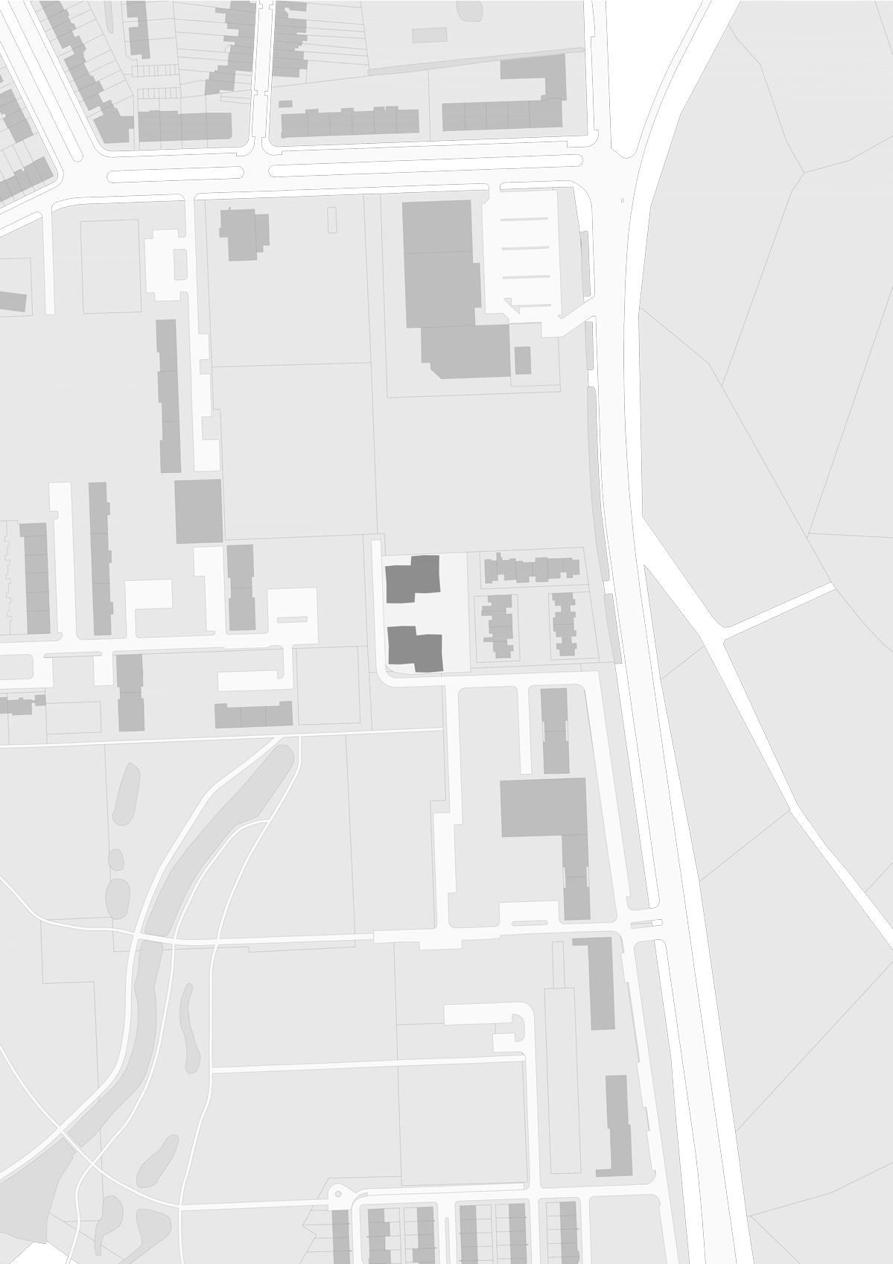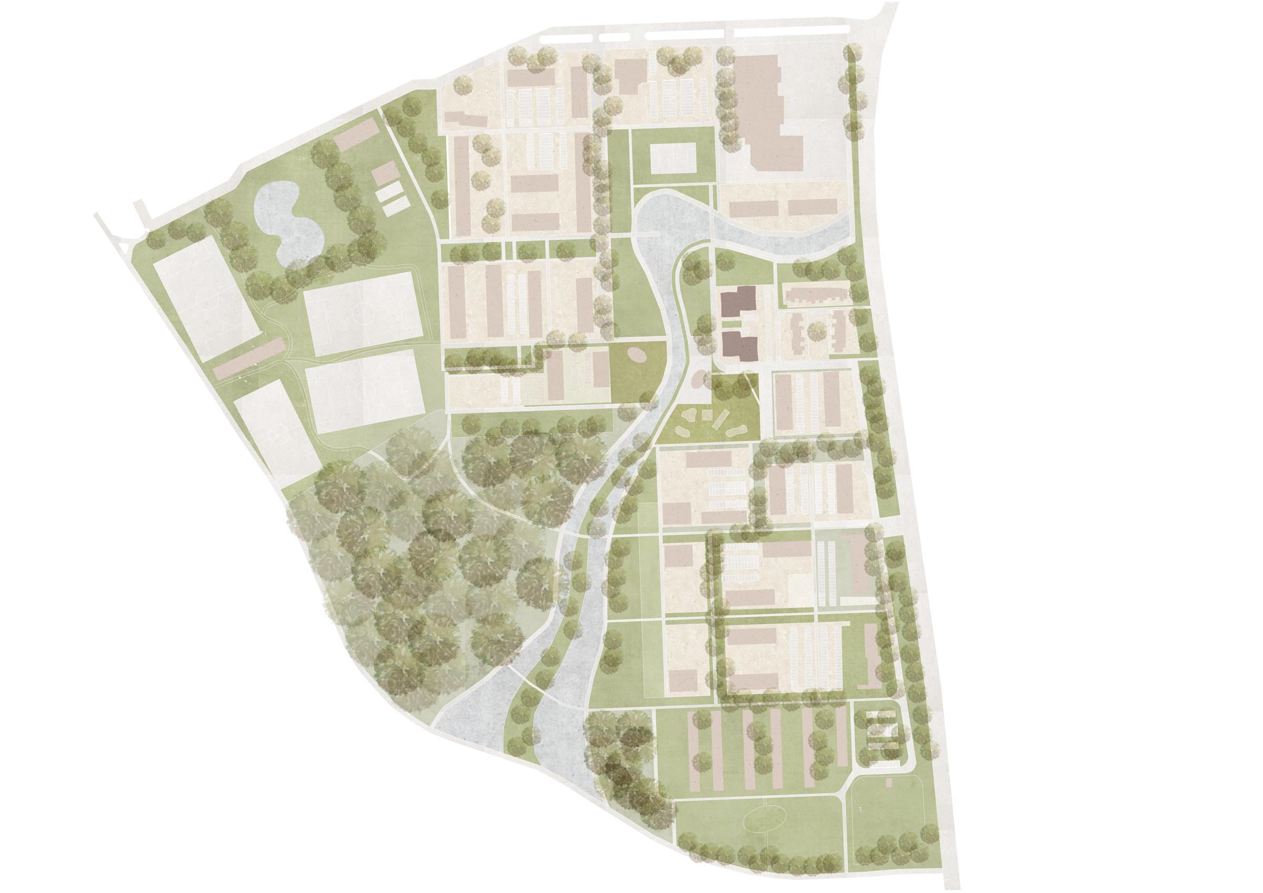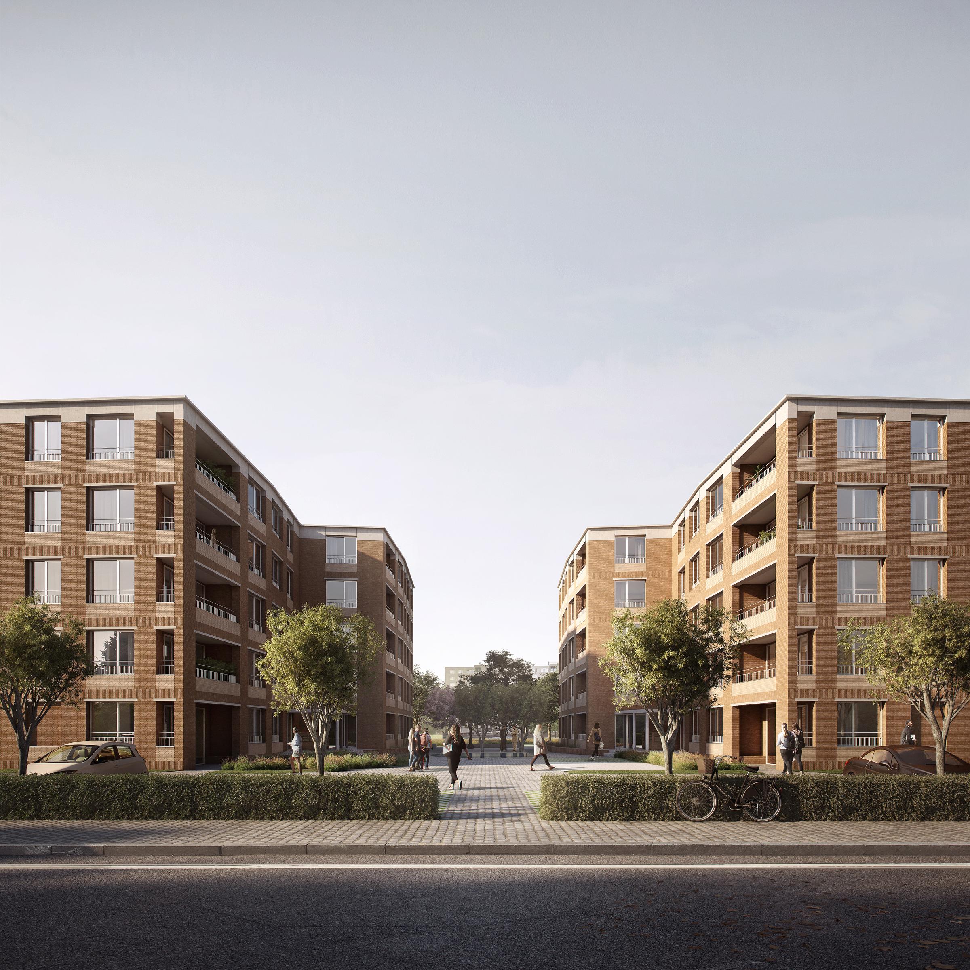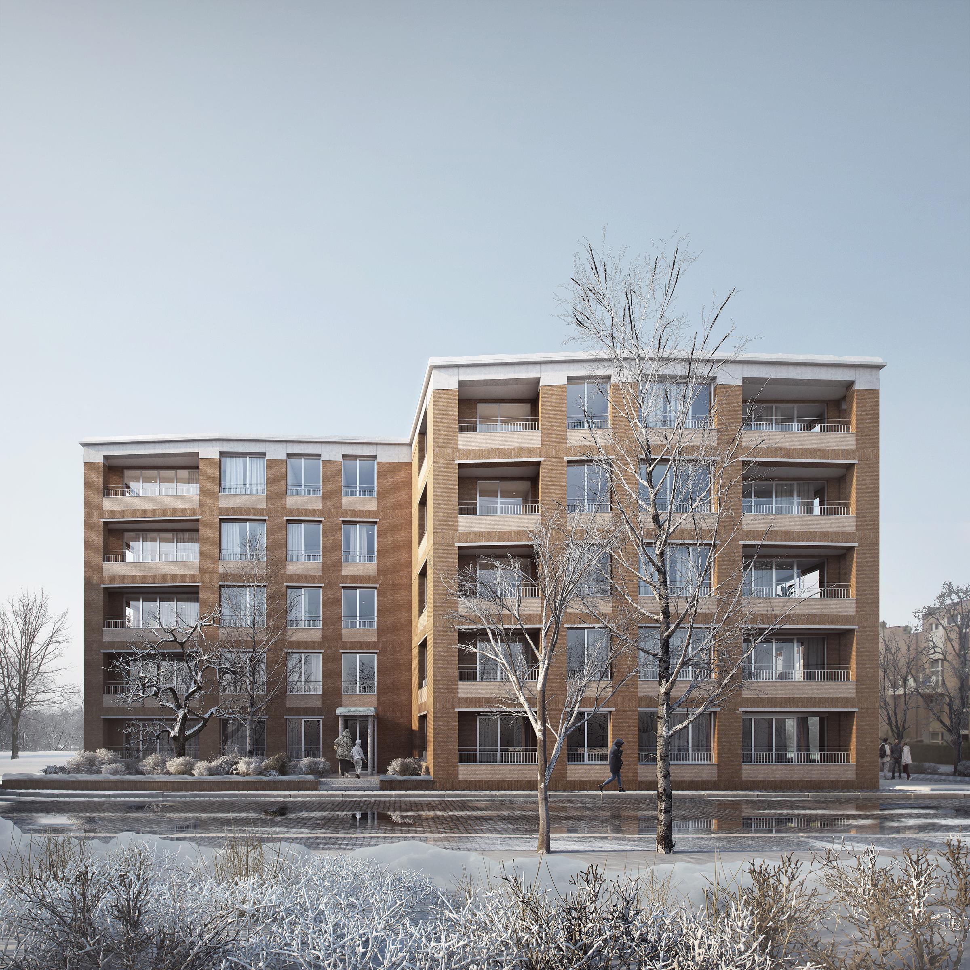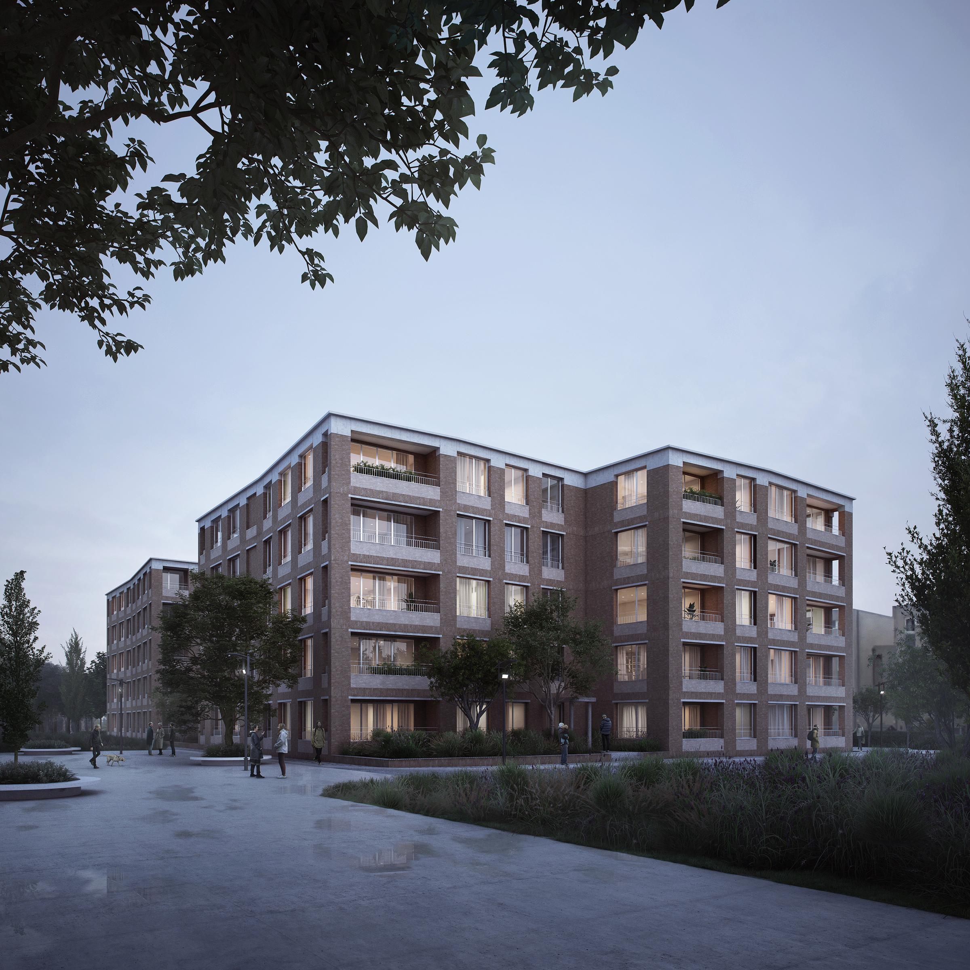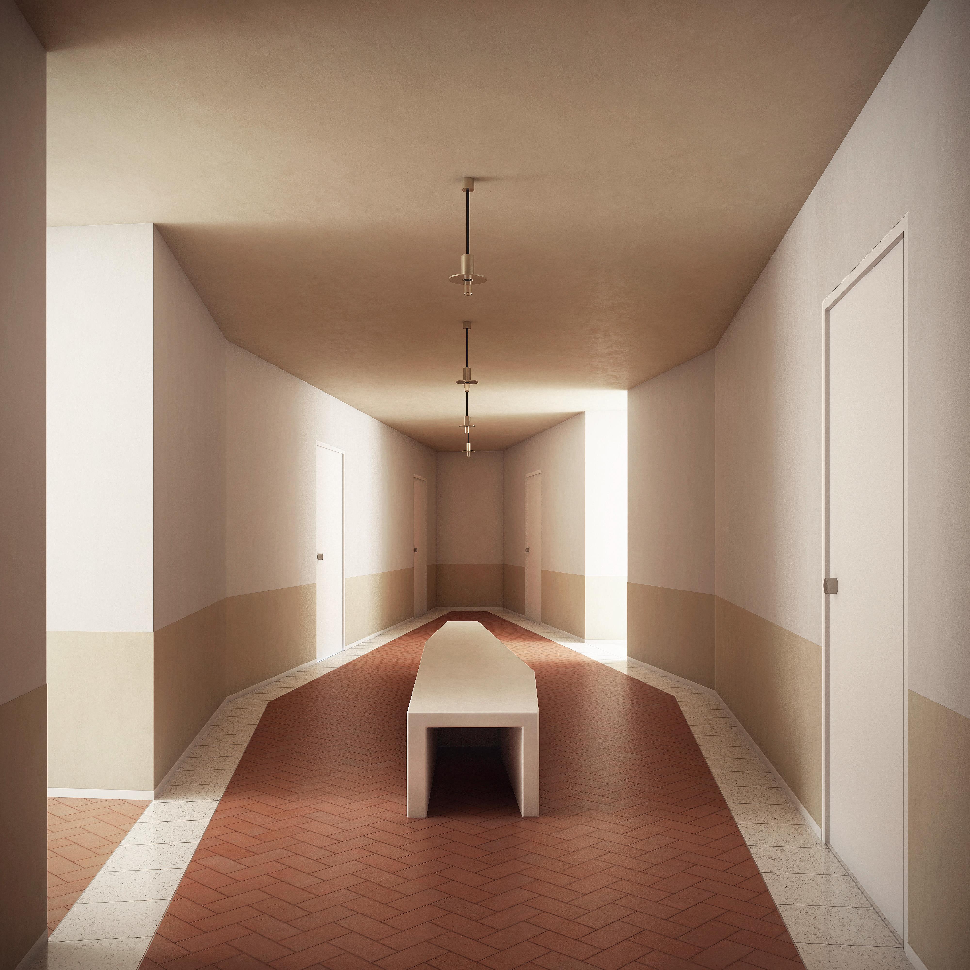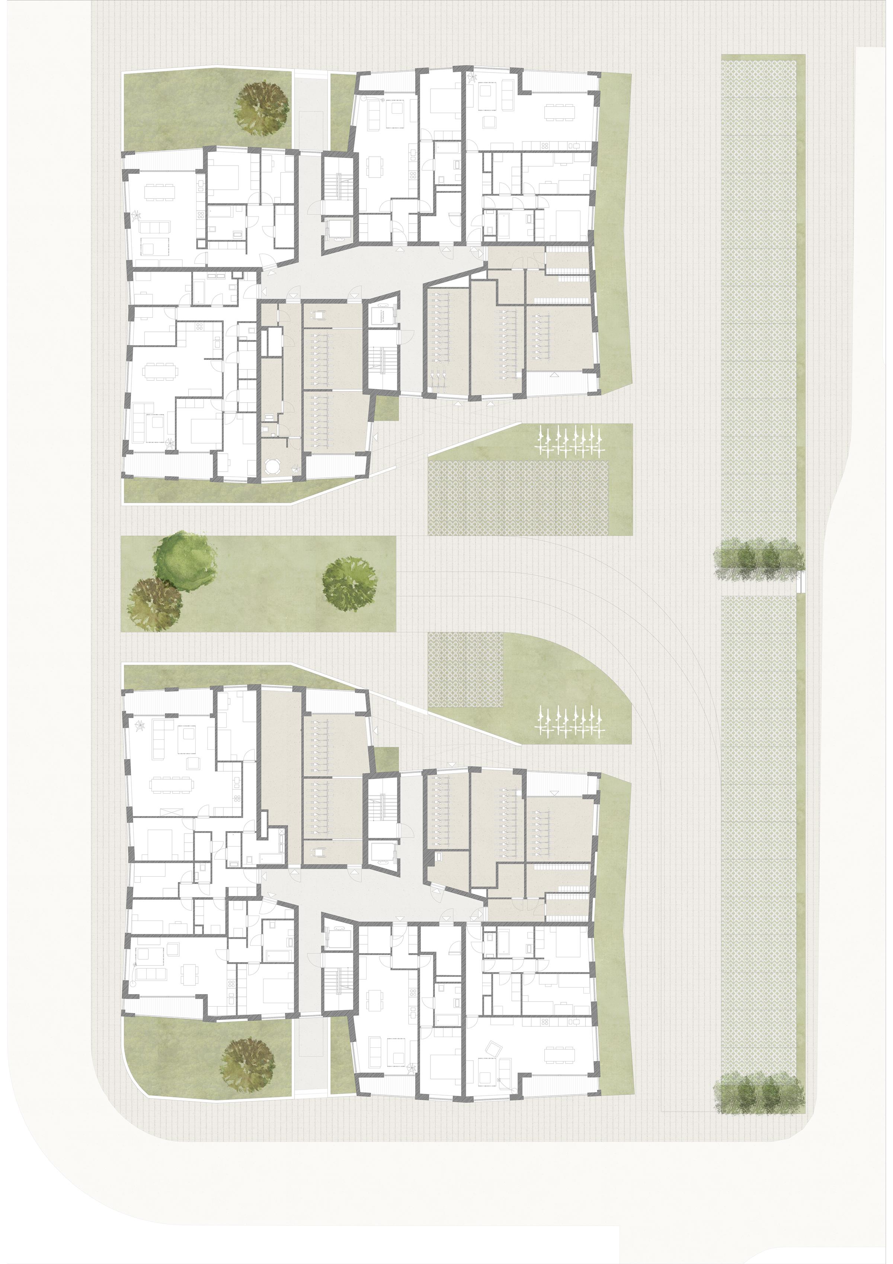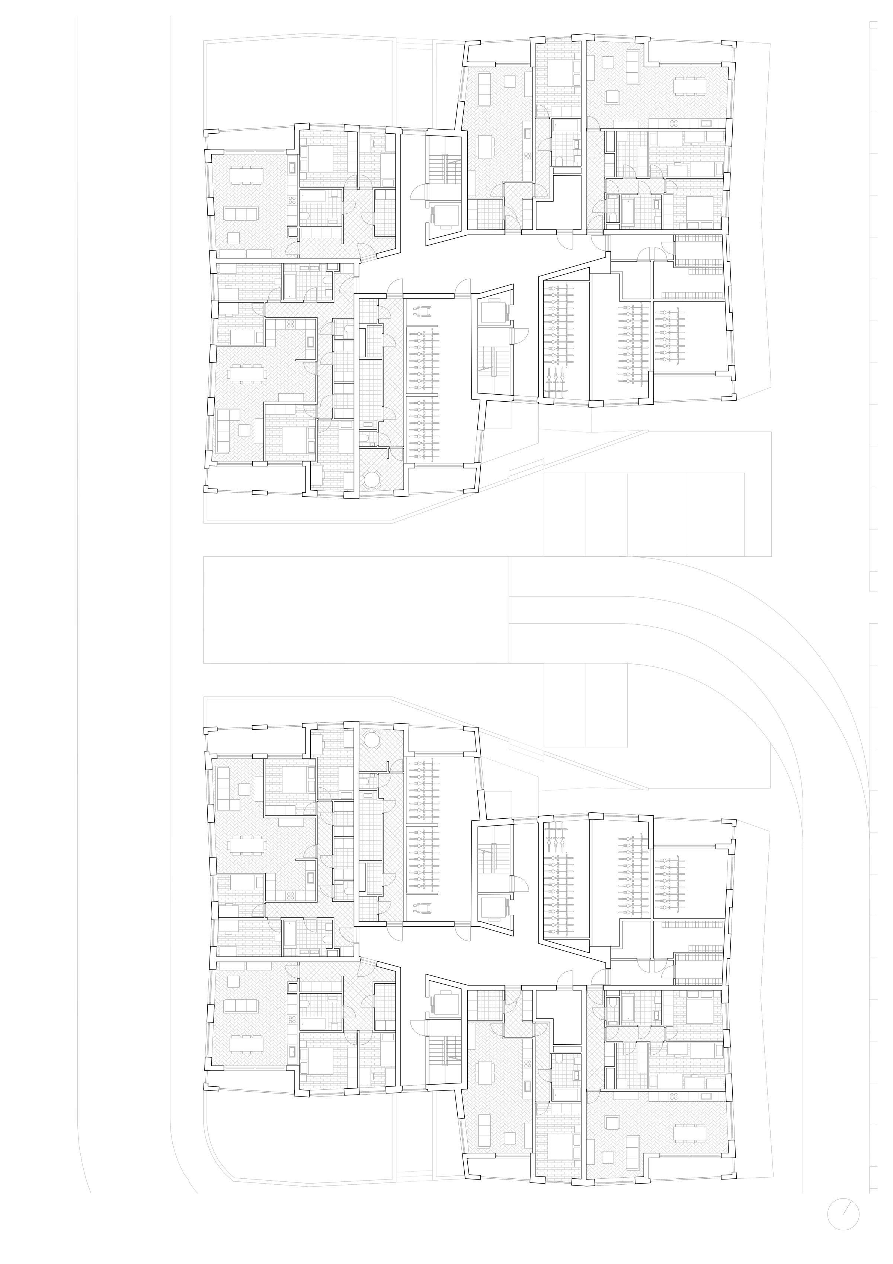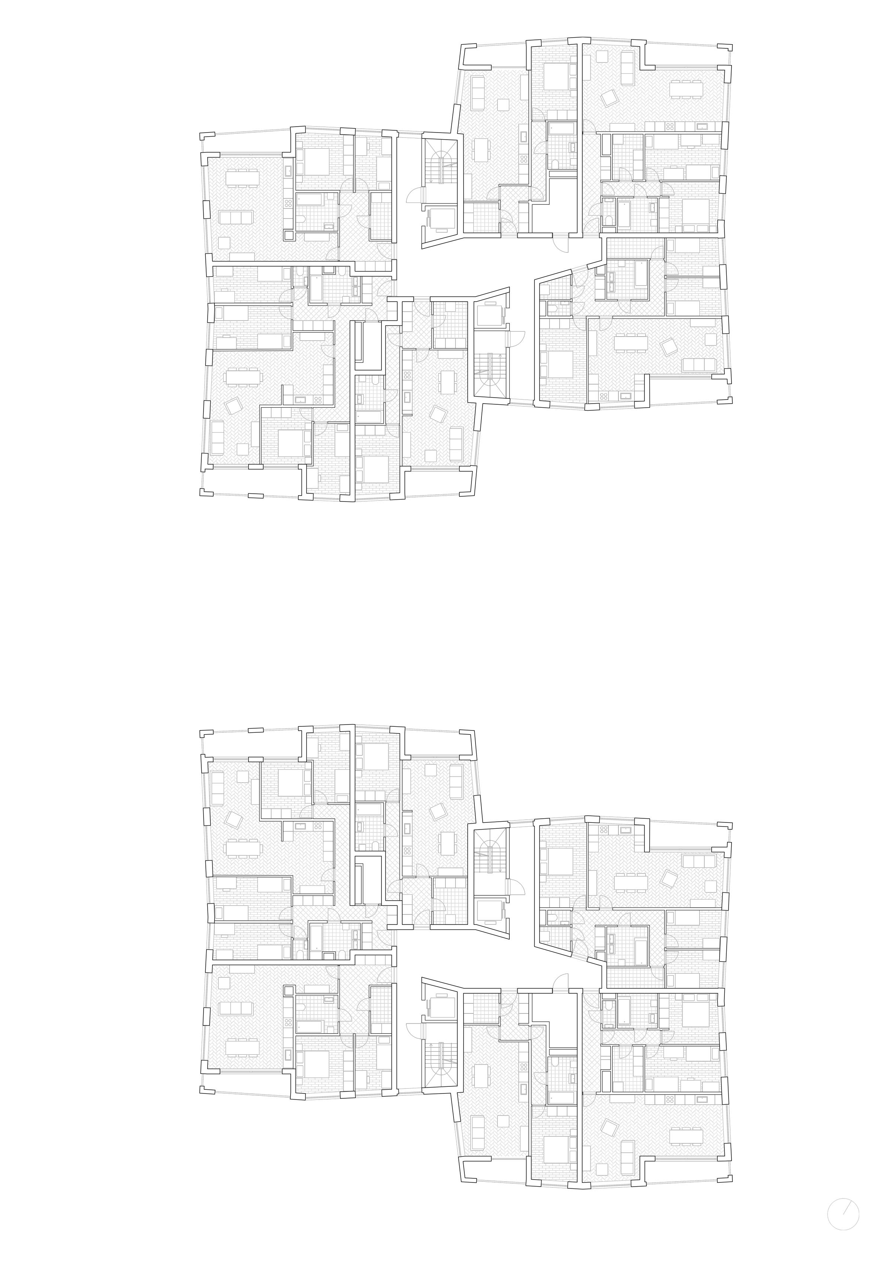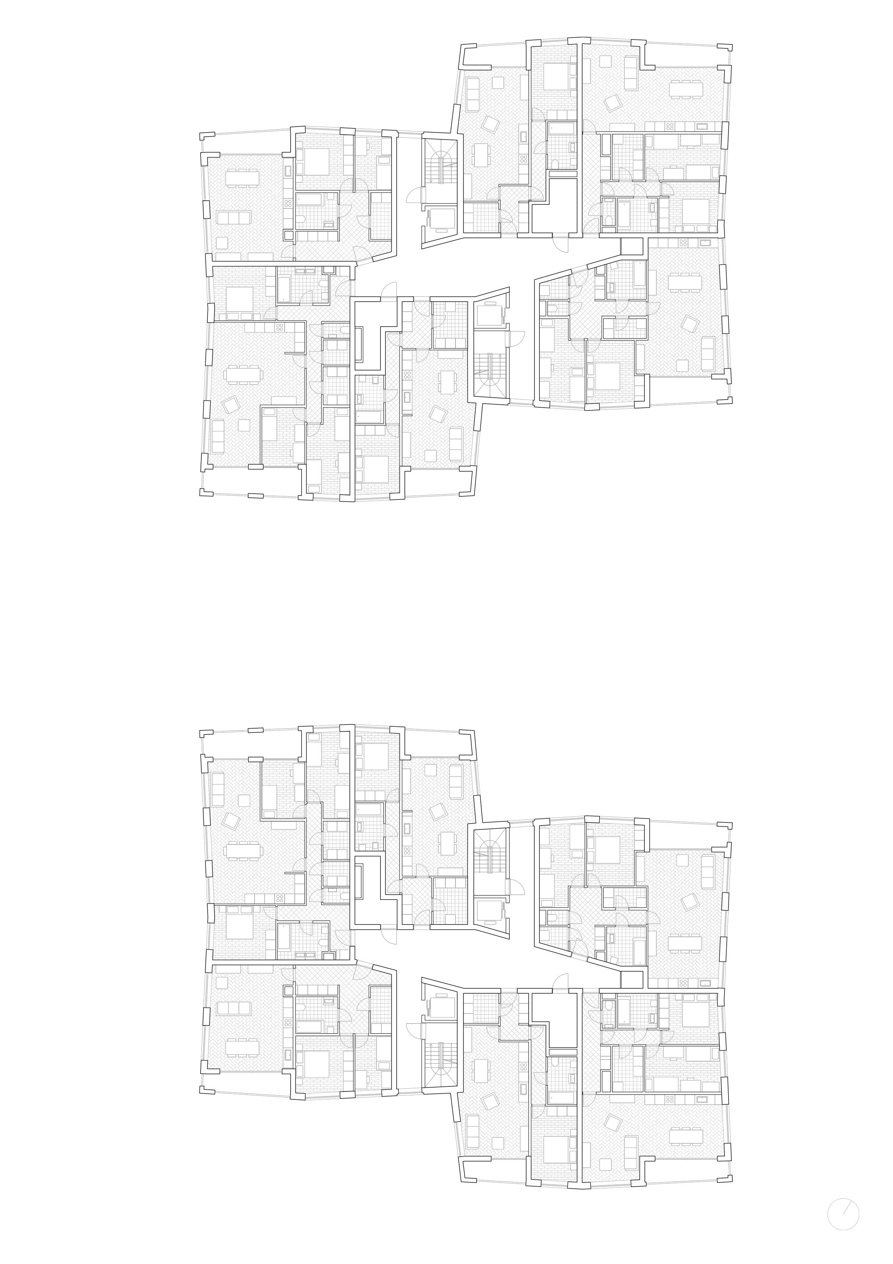Rozemaai — Ekeren
WV Architecten in collaboration with Enofstudio.
De site heeft een prominente rol in het masterplan Rozemaai. We wensen te investeren in woonkwaliteit en levenskwaliteit voor de bewoners en een robuust en duurzaam gebouw maken dat een beperkt onderhoud vergt voor de opdrachtgever. We gaan de relatie aan met de natuurlijke omgeving en willen een gezicht vormen voor het centrale plein en voor de wijk rondom de Donkse beekvallei.
Het project bestaat uit twee volumes om beheersbare leefgemeenschappen te scheppen en een duidelijke adressering te geven. De specifieke vorm van beide woonblokken ontstond vanuit de wens om enkel meerzijdig georiënteerde woningen te ontwerpen en vanuit de ambitie om passerelles en complexe gemene delen te vermijden. Beide volumes krijgen concave en convexe knikken. Deze inclinaties in het bouwvolume zorgen voor de eigenheid van het project, ze brengen finesse en geven ieder appartement zijn authenticiteit in het ruimere geheel. Door het rechthoekige volume in zijn centerpunt een verschuiving te geven ontstaat de mogelijkheid om gemiddeld 30 wooneenheden te spreiden over 5 bouwlagen rond één genereuze kern. Doordat we uitsluitend hoekappartementen krijgen vanuit het conceptueel plan bestaat het volledige project uit volwaardige voorgevels. Er is op geen enkel punt sprake van een onderscheid tussen een voor en achtergevel.
The site has a prominent role in the Rozemaai master plan. We want to invest in quality of life for the residents and make a robust and sustainable building that requires limited maintenance for the client. We are entering into a relationship with the natural surroundings and want to be a face for the central square and for the neighbourhood around the Donkse beek valley.
The project consists of two volumes to create manageable living communities and provide a clear address. The specific form of both residential blocks arose from the desire to design only multi-directional dwellings and from the ambition to avoid passerelles and complex common parts. Both volumes have concave and convex kinks. These inclinations in the building volume ensure the individuality of the project, they bring finesse and give each flat its authenticity in the larger whole. By giving the rectangular volume a shift at its centre point, the possibility is created to spread an average of 30 residential units over five floors around one generous core. Because we only get corner flats from the conceptual plan, the entire project consists of full frontages. There is no distinction at any point between a front and a rear façade.

