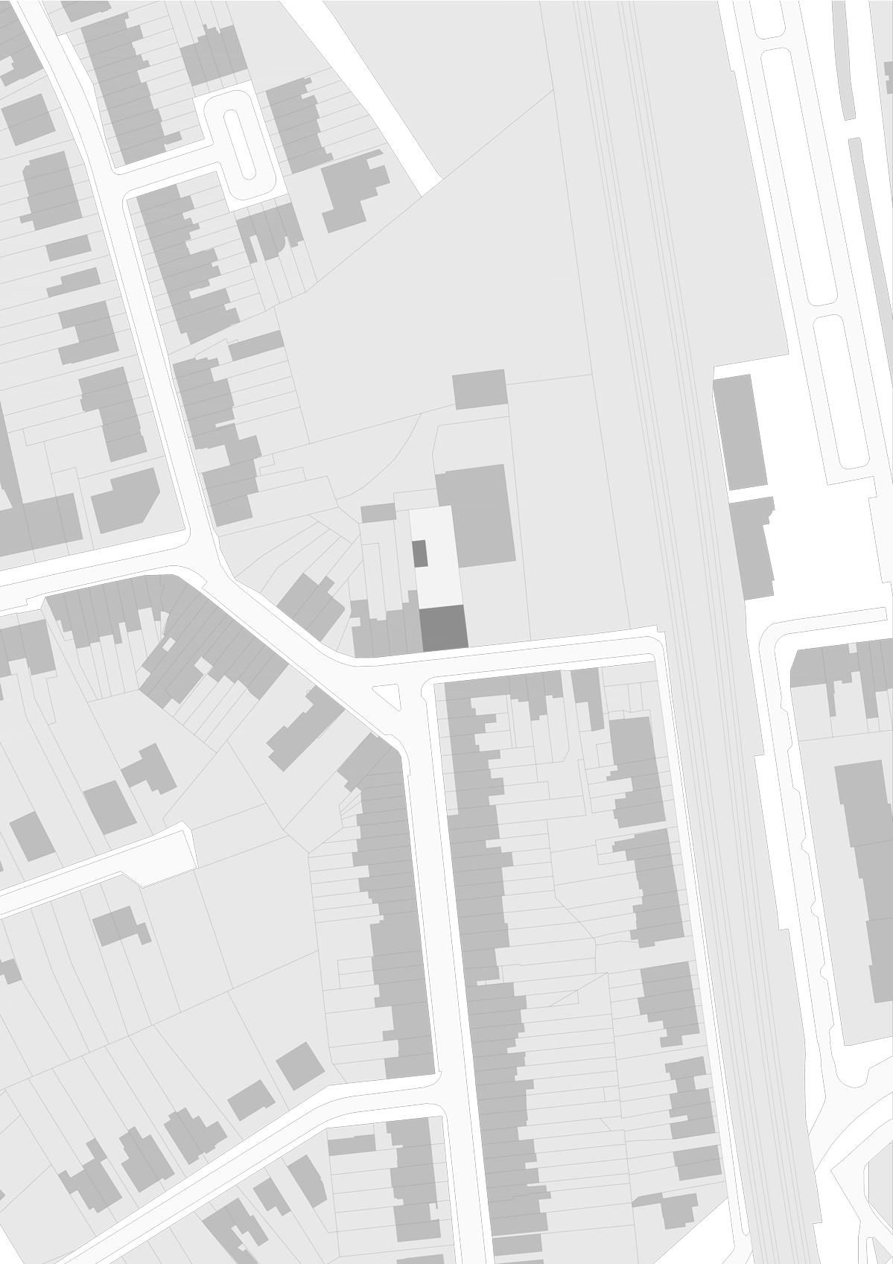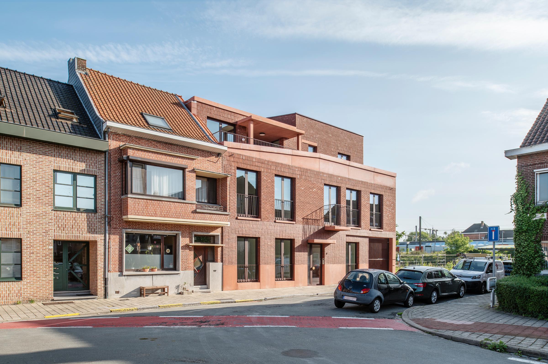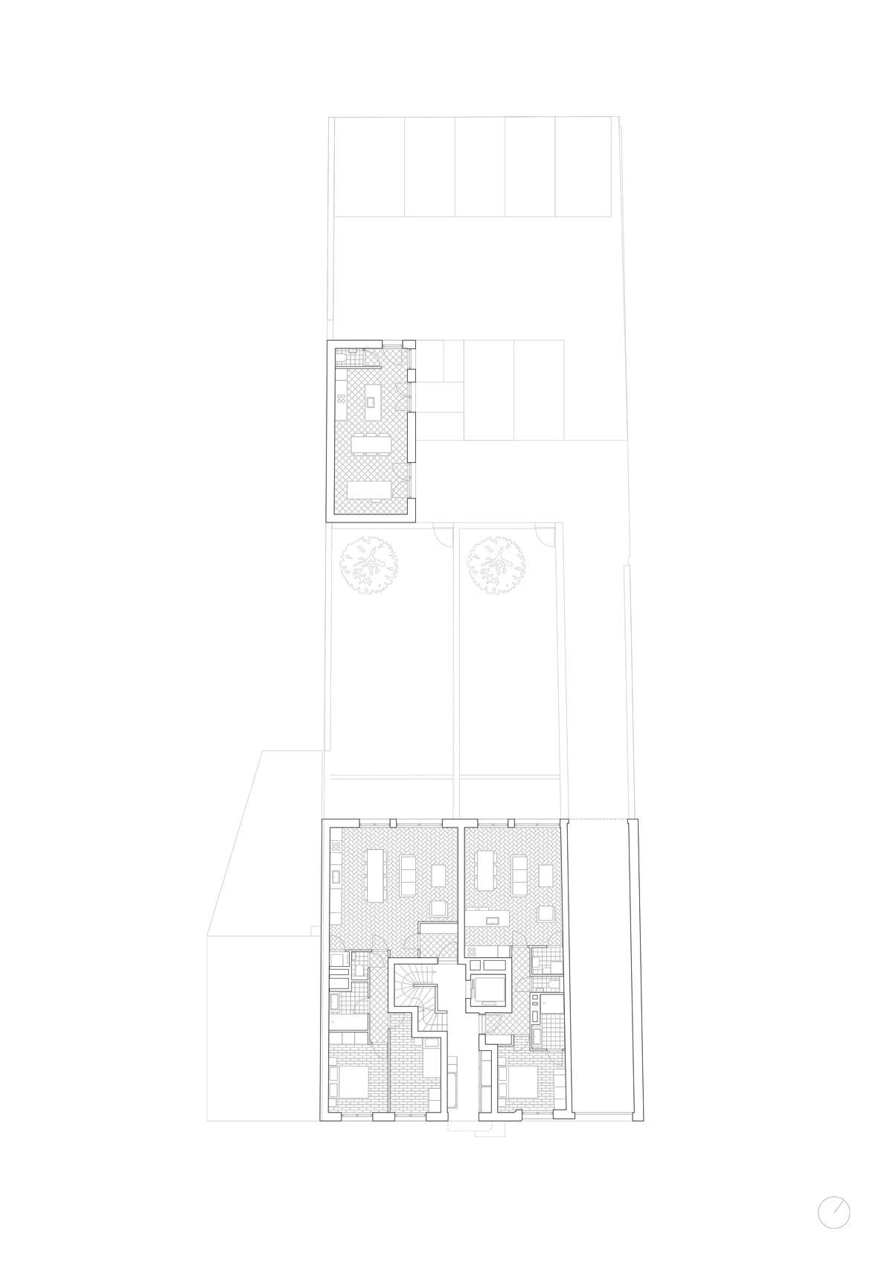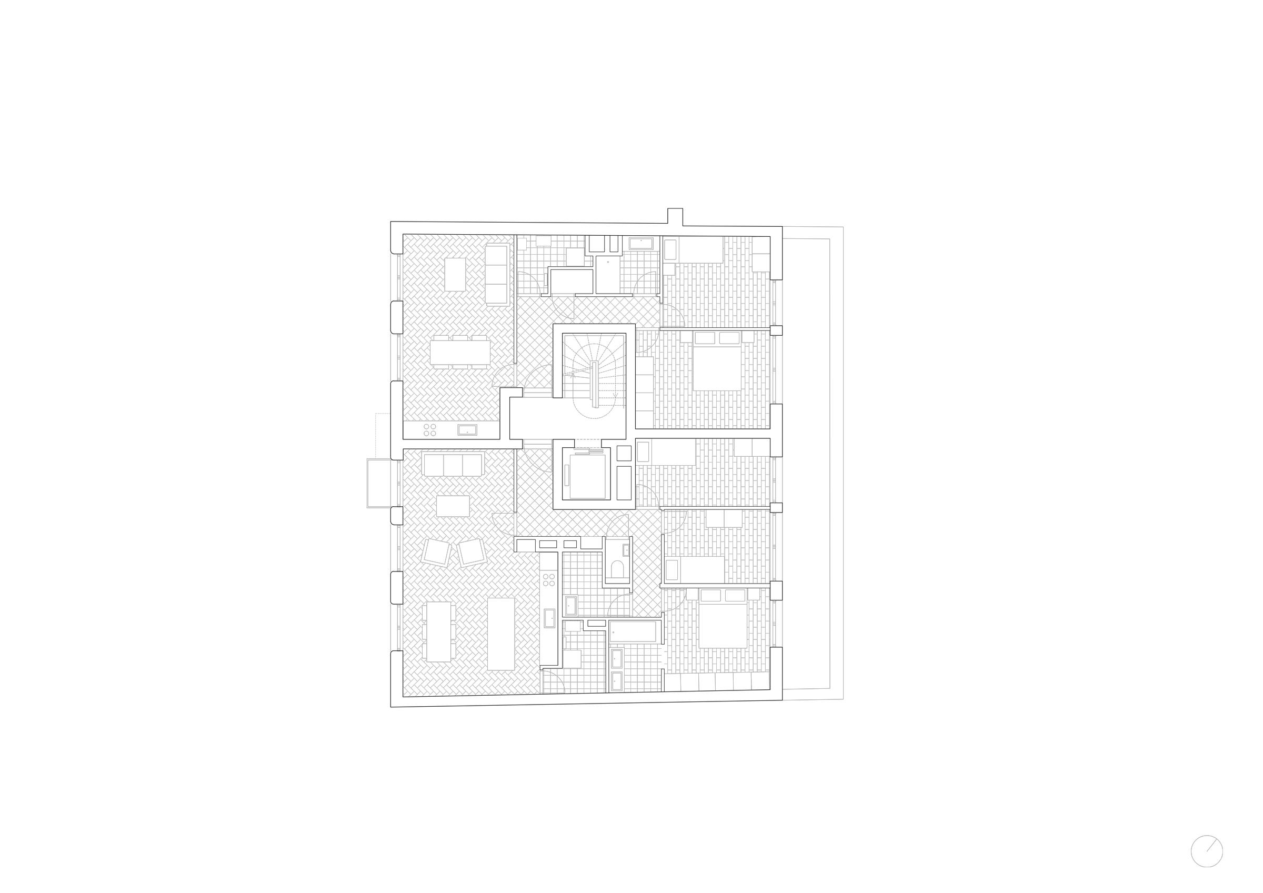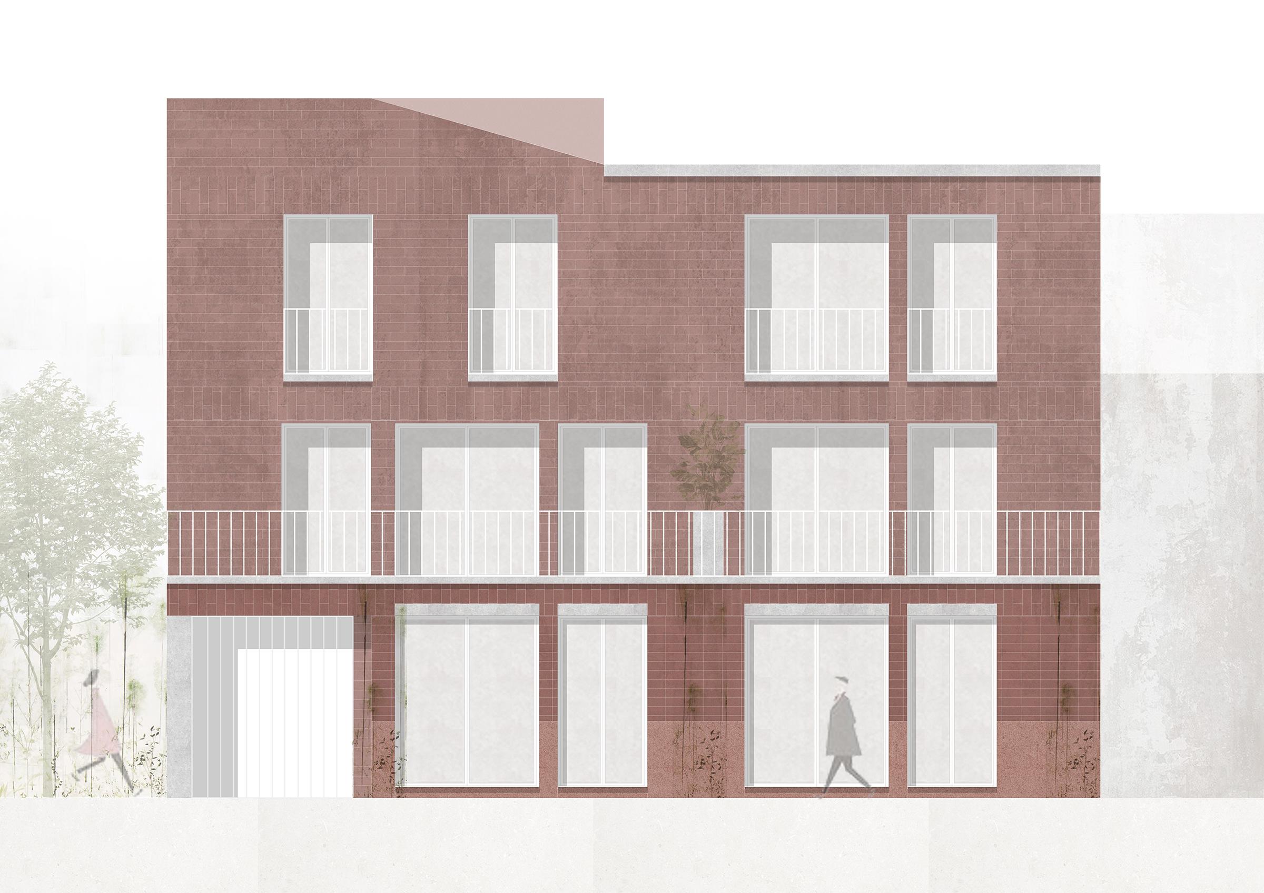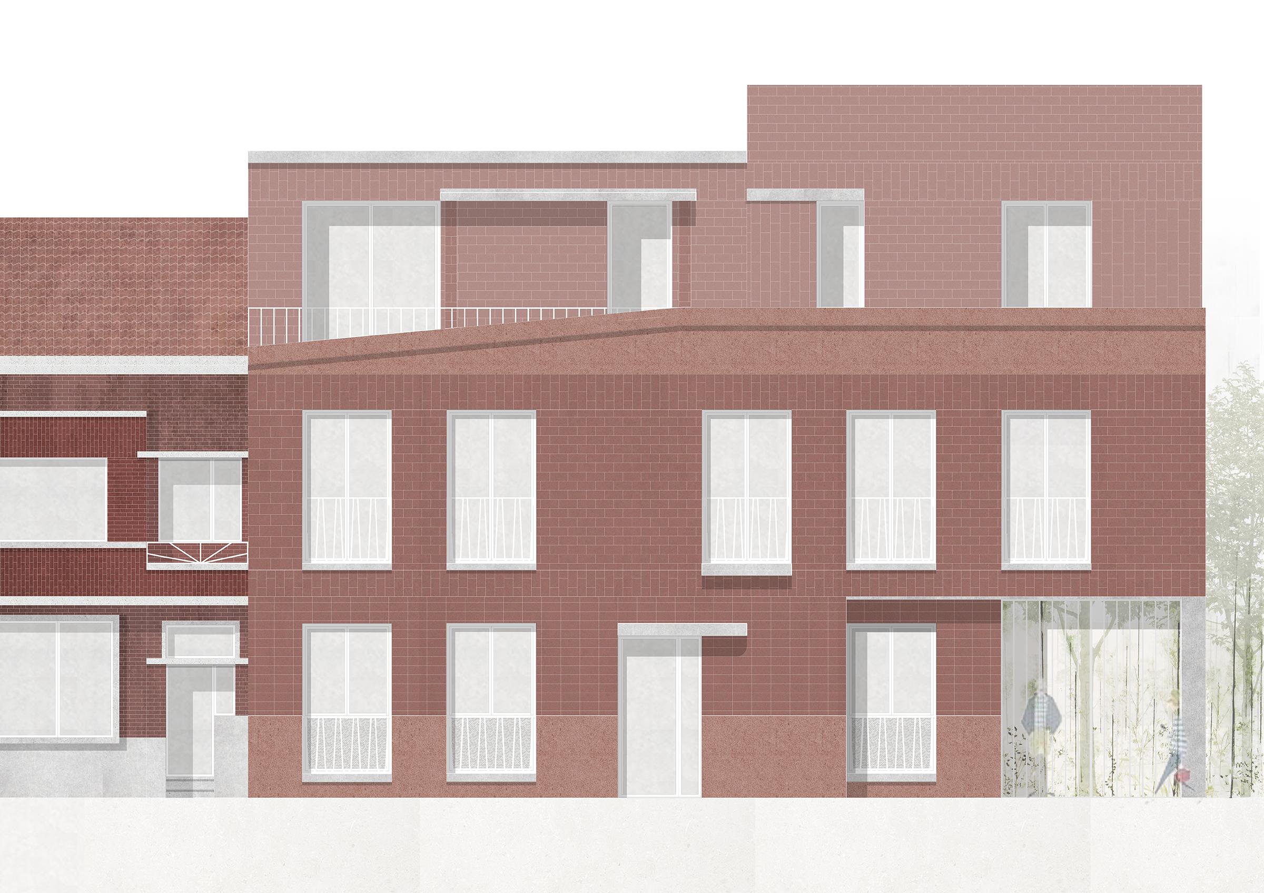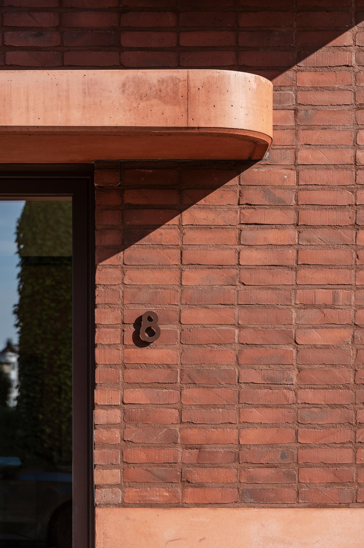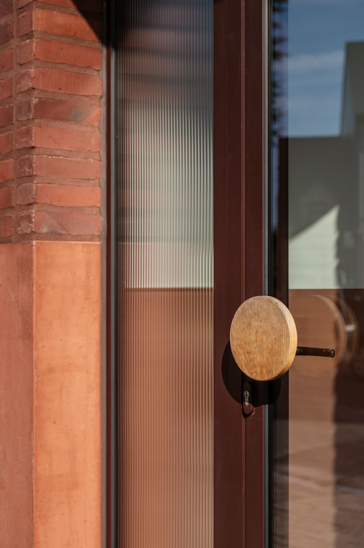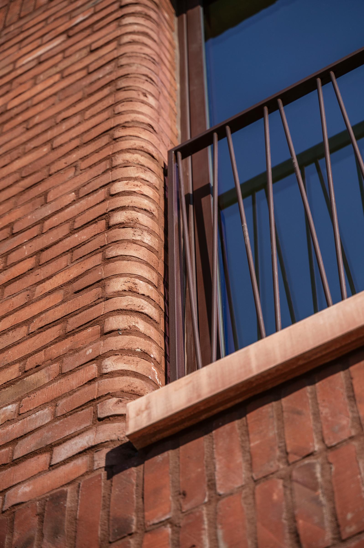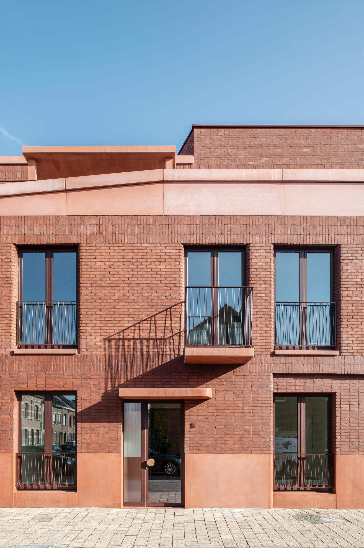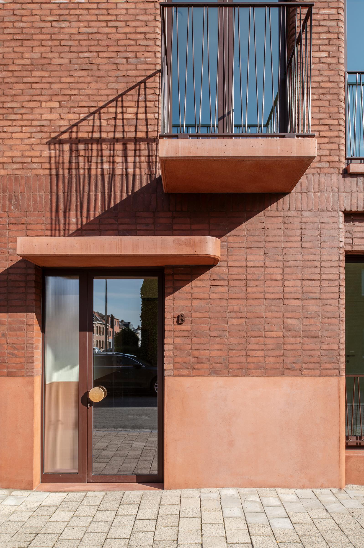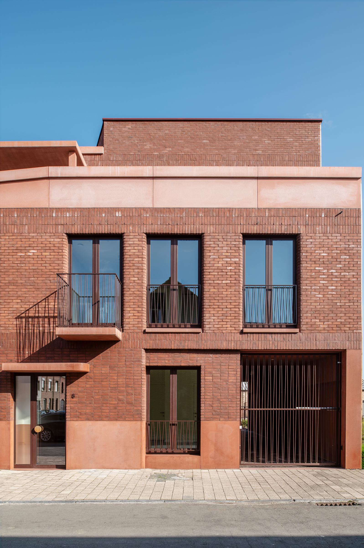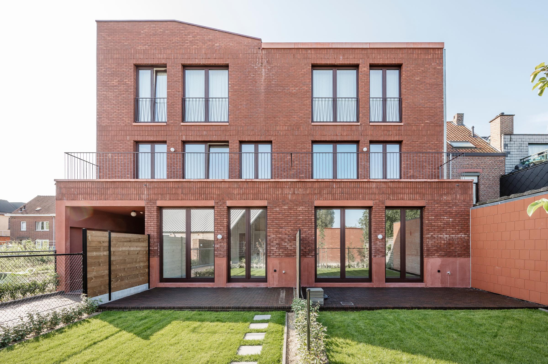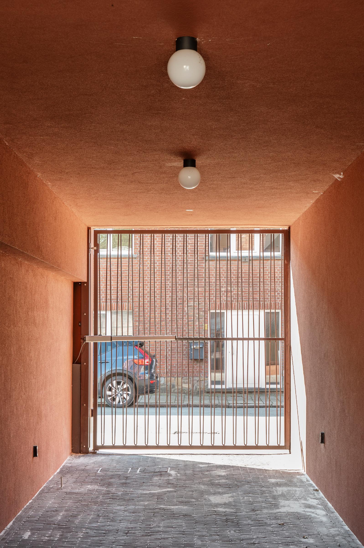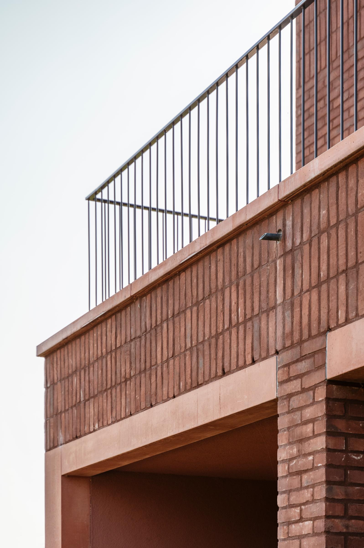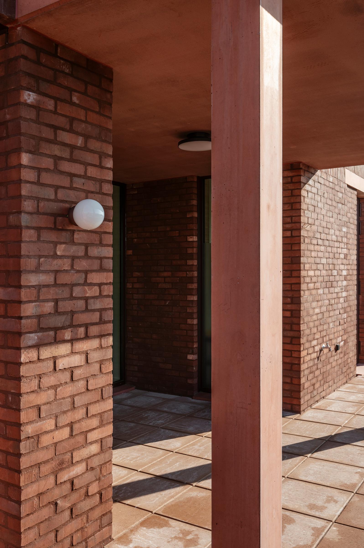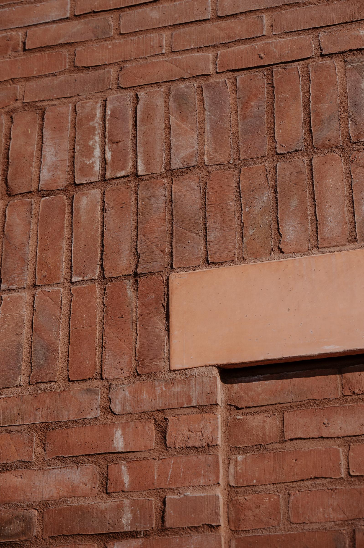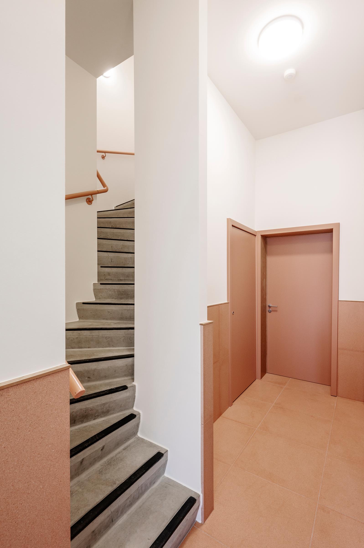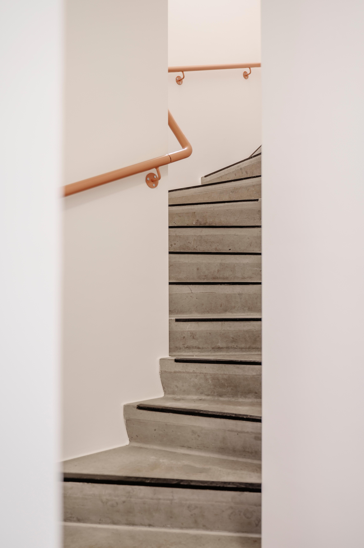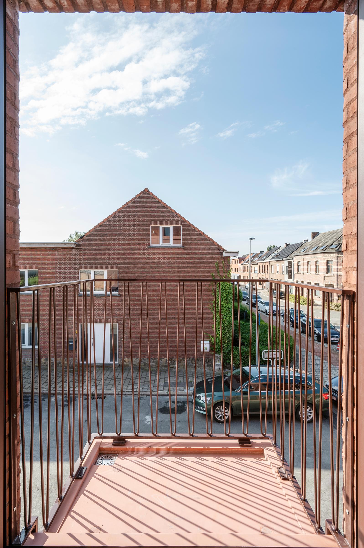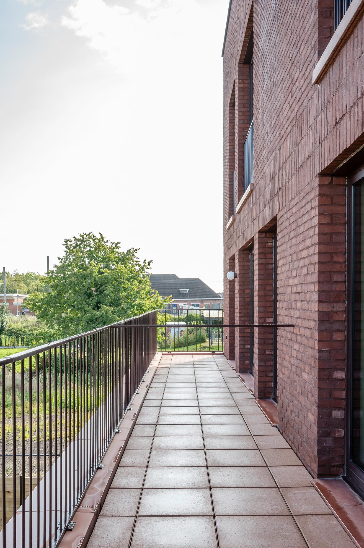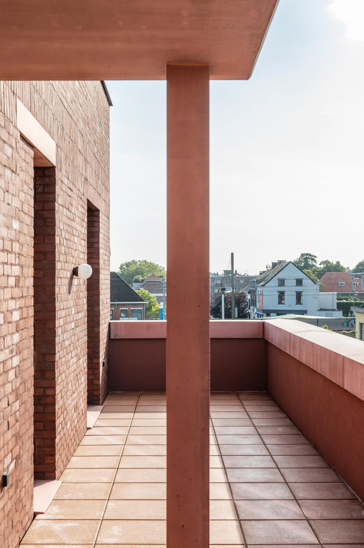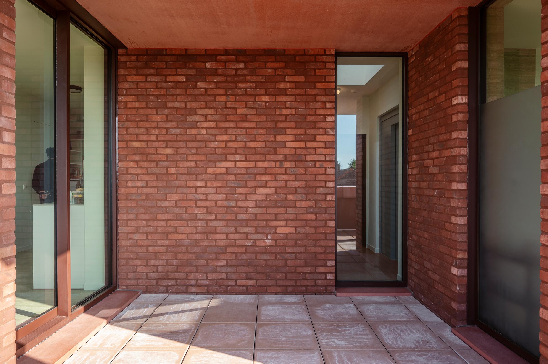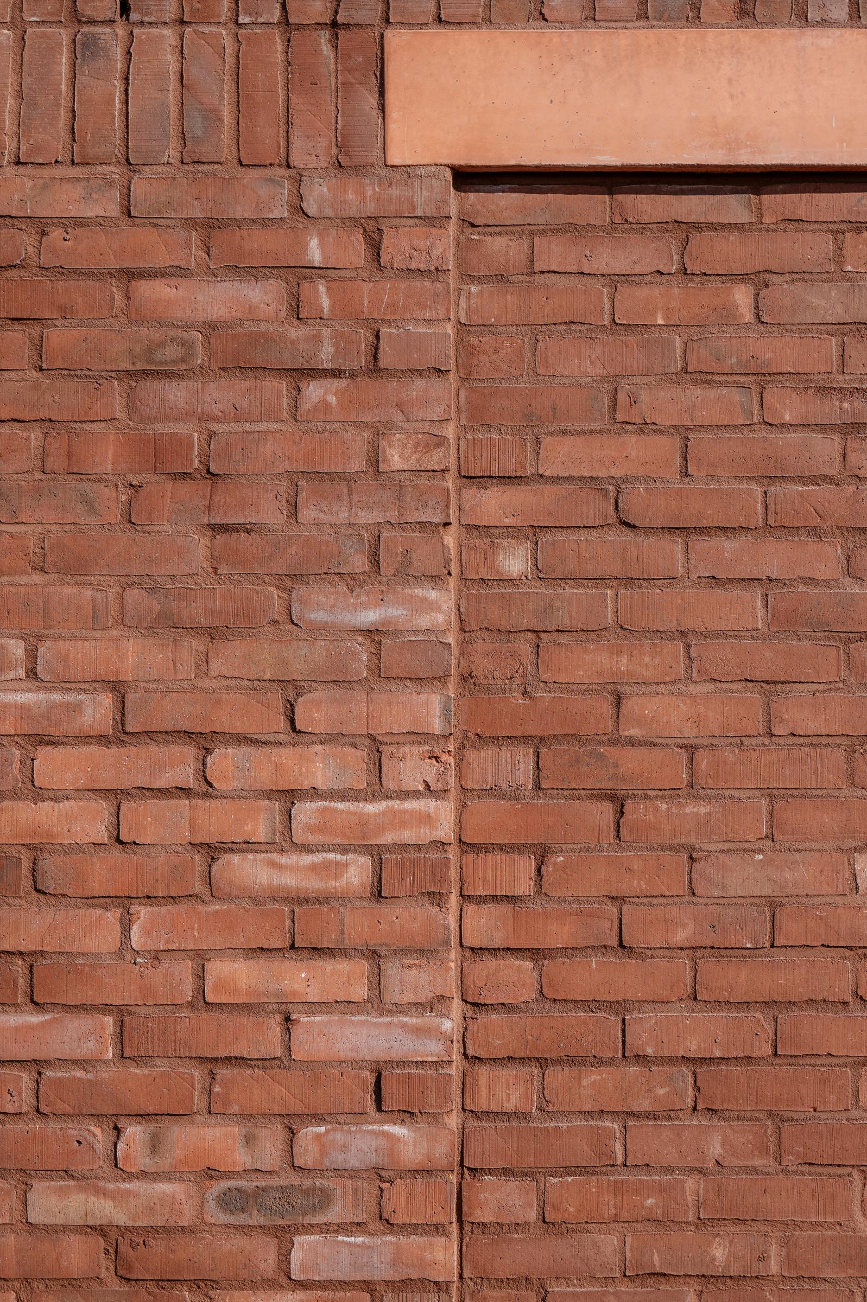Standplaats — Duffel
Het Vlaamse landschap kent op vele plekken een pre-urbaan karakter. Dit karakter laat zich voelen in omgevingen waar de stad nabij is, waar de verstedelijkingsdruk hoog is en waar delen van het landbouwareaal worden omgezet in woongebied. Deze omzetting vertaalt zich nog al te gauw in een typerend Vlaamse lintbebouwing. Vandaag de dag dringt zich echter een meer duurzame kijk op, daarin stellen we de omgang met onze beschikbare ruimte in vraag. Een intelligent grondgebruik in combinatie met kwalitatieve woonvormen en kwalitatieve afwerking kan een hedendaags duurzaam antwoord bieden.
Op maat van Duffel en zijn context ontwerpen we een volume van drie bouwlagen met een plat dak dat naar boven toe vertrapt. Het gebouw is opgevat als vijf wooneenheden, waarbij telkens twee appartementen per bouwlaag zijn voorzien en op de derde, teruggetrokken verdieping ligt een ruime penthouse. Onze ambitie ligt in een ver uitgewerkte detaillering om het gebouw nuances te geven. Zo zijn licht grijze betonaccenten waar te nemen in zowel de plint als dakrand. Verder wordt er gewerkt met een genuanceerde handvorm steen in een terracotta kleur. Deze wordt in de speklagen staand gemetst en in de baksteenfragmenten halfsteens opgetrokken. Verder wordt er nog beton in dezelfde tint gebruikt in de plint en dakrand. Het spel tussen de grillige handvormstenen en het gladde beton in dezelfde tint zorgt voor een subtiele hiërarchie in het gevelbeeld. Dit zal het gebouw ook een extra schaal meegeven. Van verder in de straat zal het gebouw meer monolithisch ogen, wanneer er van dichterbij wordt gekeken, zal de laatste schaal zich pas laten voelen.
The Flemish landscape has a pre-urban character in many places. This character can be felt in environments where the city is nearby, where there is high urban pressure and where parts of the agricultural land is converted into residential areas. This conversion all too quickly translates into typical Flemish ribbon development. Today, however, a more sustainable approach is required, one that questions the way we use the available space. An intelligent use of land in combination with qualitative housing forms and qualitative finishing can offer a contemporary sustainable answer.
For Duffel and its context, we designed a volume of three floors with a flat roof that steps up to the roof. The building is conceived as five residential units, with two units on each floor and a spacious penthouse on the third, withdrawn floor. Our ambition lies in an elaborate detailing to give the building its nuances. Light grey concrete accents can be seen in both the plinth and the roof edge. Furthermore, a nuanced hand-shaped stone in a terracotta colour is used. The brick is set in a vertical manner in the horizontal layers that mark the floors and in the brick fragments in a stretcher bond. Concrete in the same colour is also used in the plinth and the roof edge. The play between the irregular hand-shaped bricks and the smooth concrete in the same colour creates a subtle hierarchy in the façade image. This will also give the building an extra scale. From a distance in the street, the building will appear more monolithic; when looked at more closely, the final scale will make itself felt.
Pictures © Nick Claeskens

