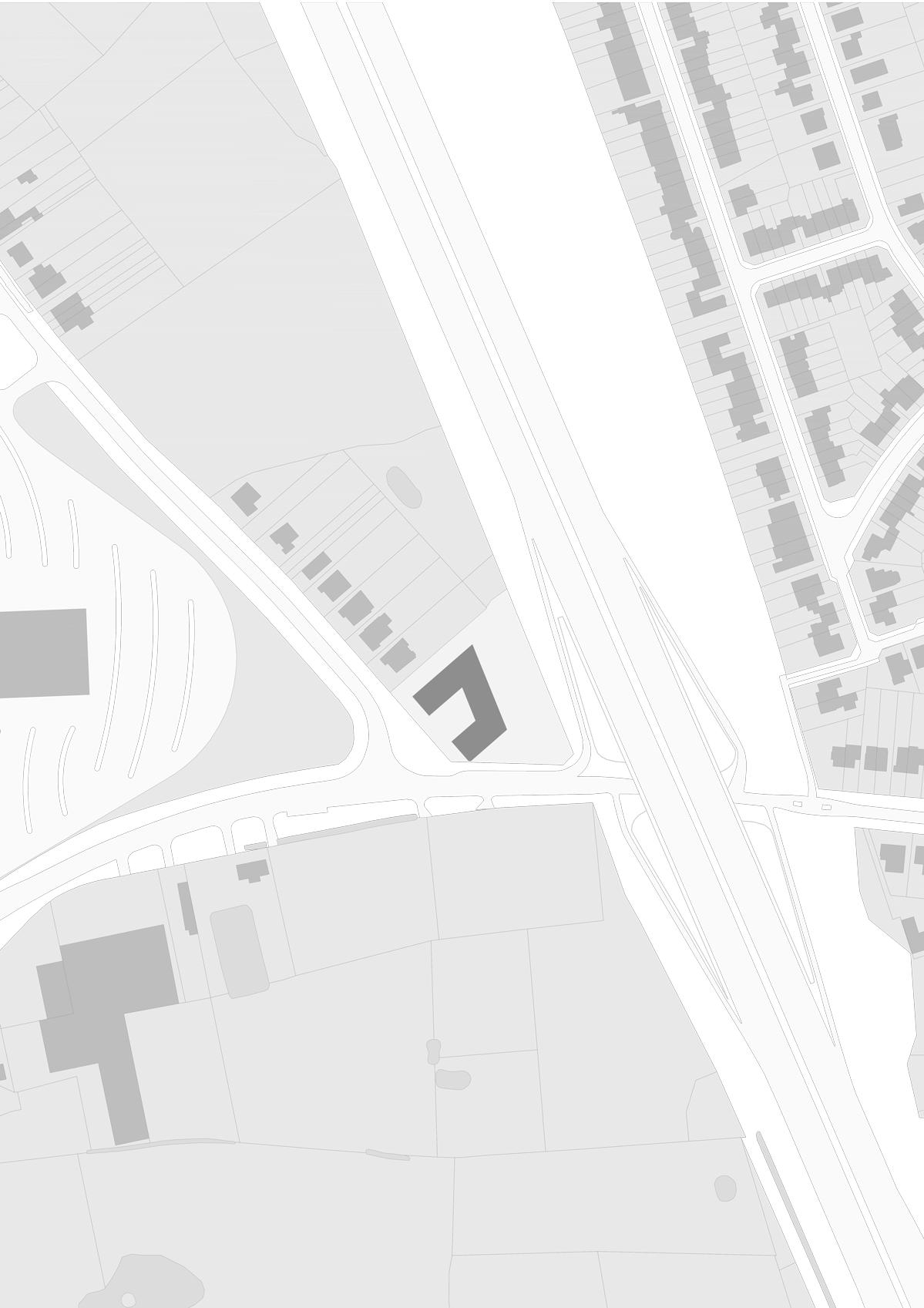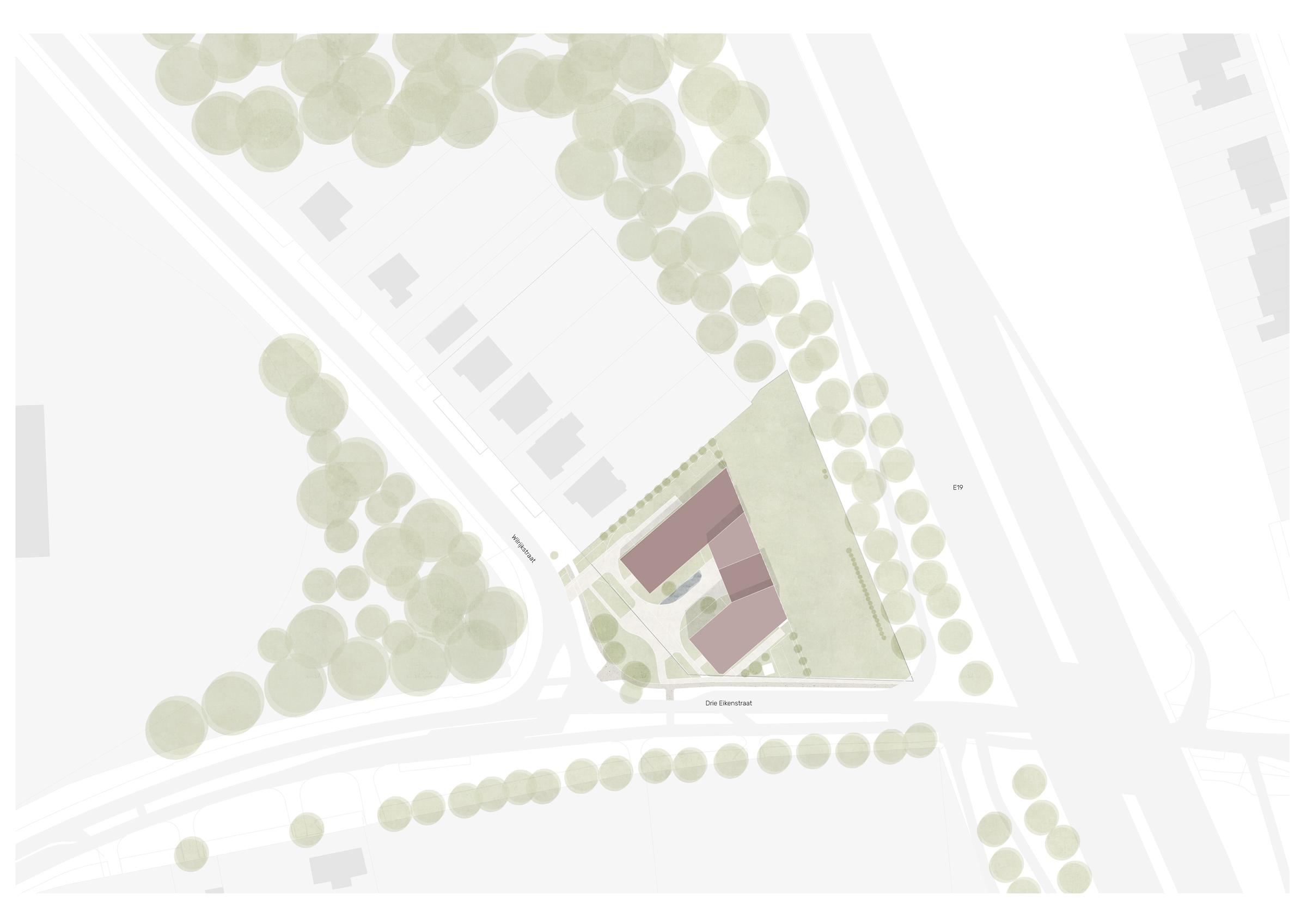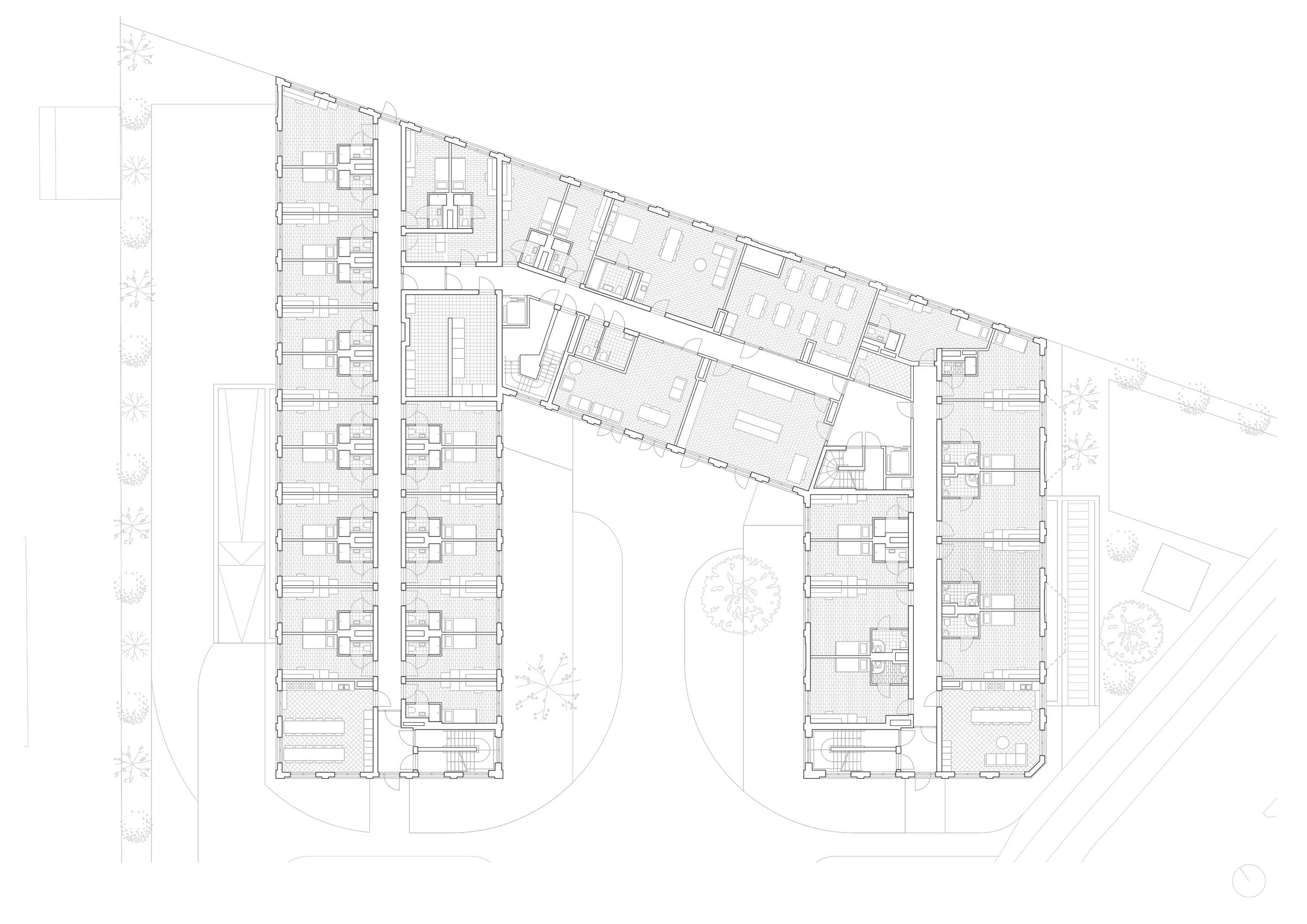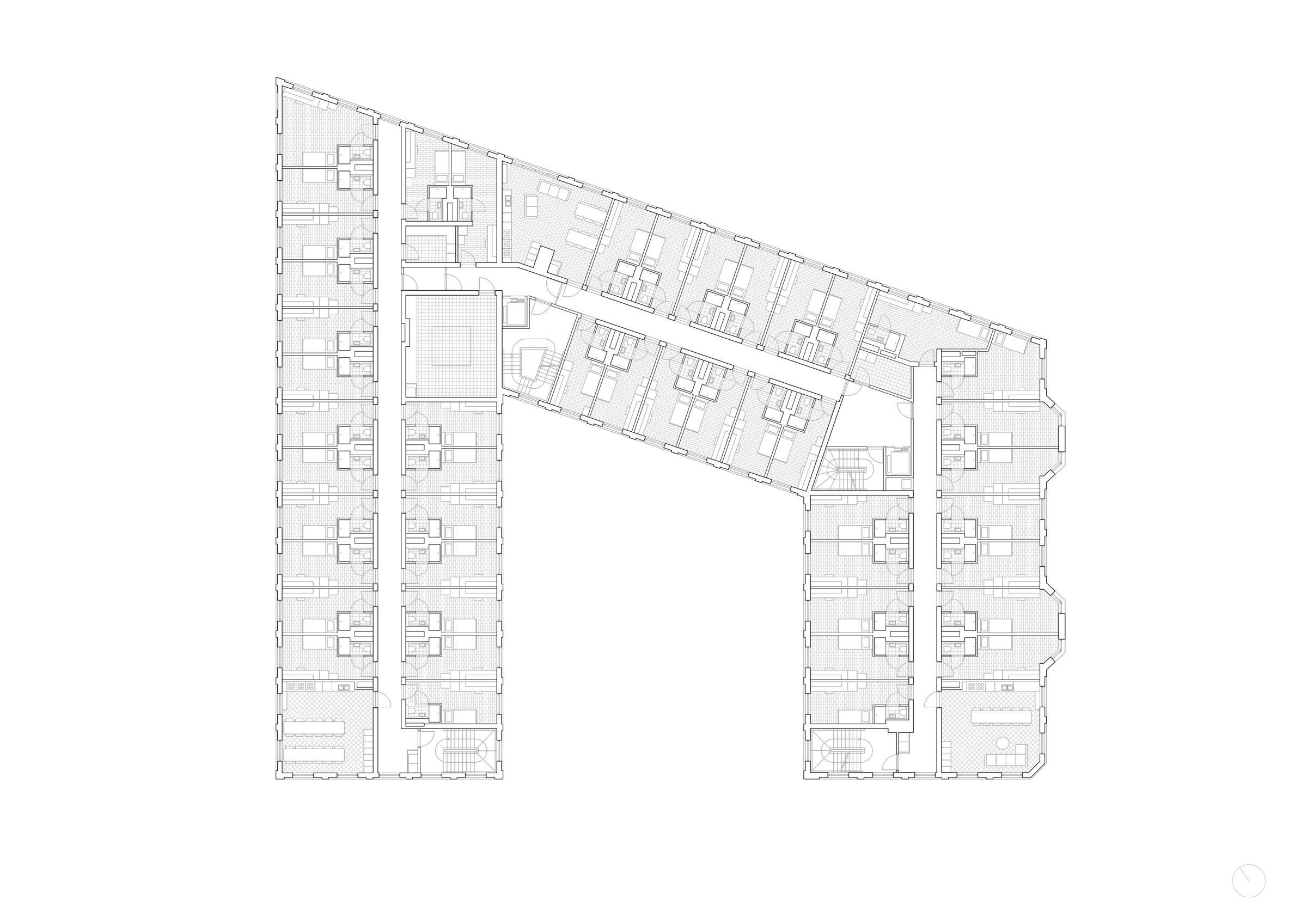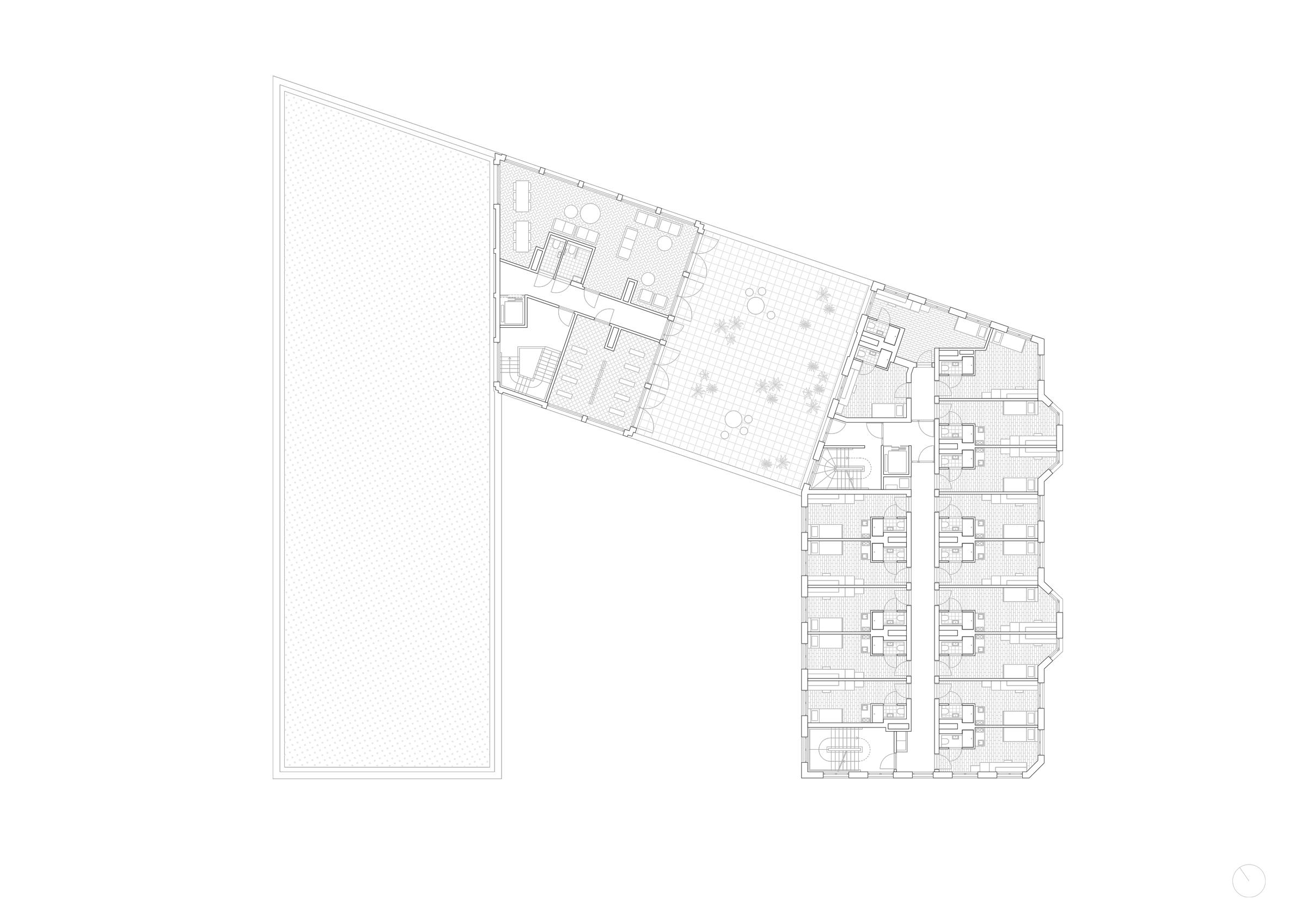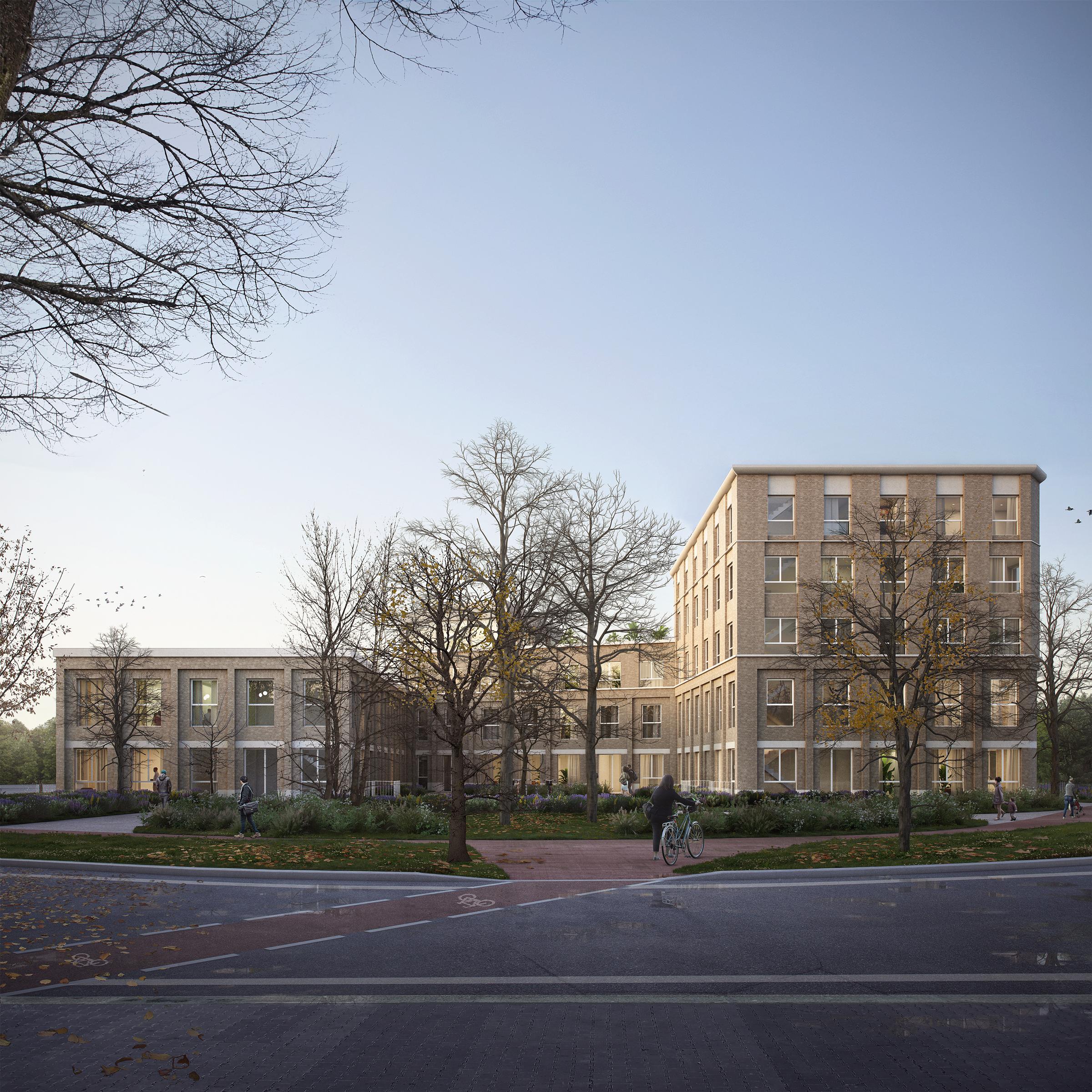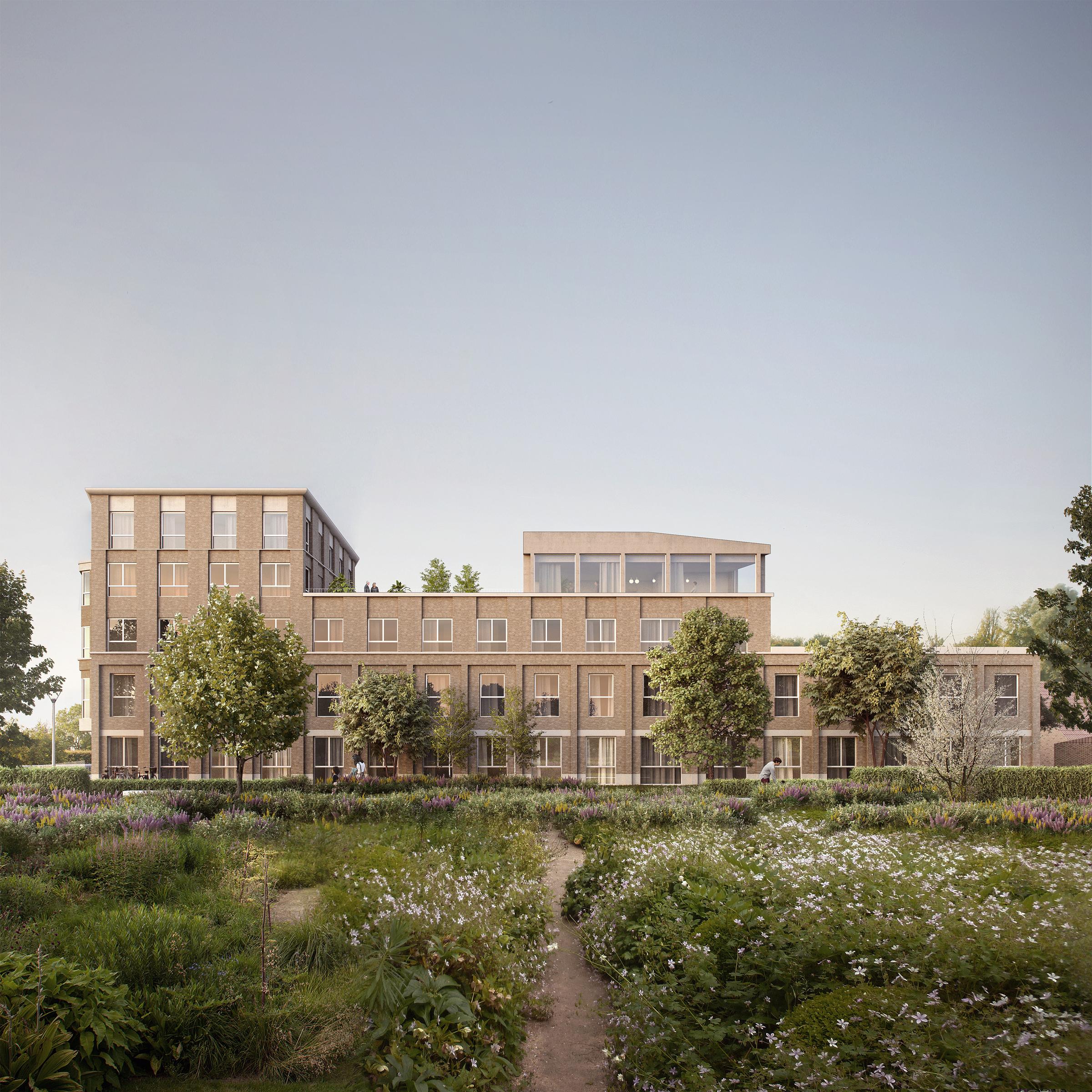Studentenhuisvesting — Campus Drie Eiken, Universiteit Antwerpen
In onze ontwerpmatige analyse werd er gezocht naar een relatie tussen de korrel van de naastliggende woningen in de Wilrijkstraat en de schaalsprong richting het kruispunt ter hoogte van de Drie Eikenstraat. Door de hoogteverschillen in het volume te integreren wordt er een referentie gelegd met de schaal van de woningen. Ook in de hoogte wordt er een subtiele opbouw gedaan in de richting van het kruispunt.Het volume wordt zo ingepland dat het een gefragmenteerd uiterlijk kent in de omgeving door de schuintes en hoogteverschillen. Het volume bouwt gradueel naar het kruispunt en vormt door zijn vorm een akoestische barrière tussen de autostrade en de woningen. In de uitbreidingszone van het afrittencomplex stellen we een landschappelijk geïntegreerde parking voor. Aan de voorzijde van het project wordt een vergroend pleintje aangelegd voor buurt en studenten. Tussen het volume en de woningen wordt een extra groenbuffer aan[1]gelegd.
Op de meest zichtbare plekken worden de inkomhallen van het project voorzien. Deze zitten telkens in de oksels van de gebouwen en vormen scharnierpunten die ook in de architectuur geaccentueerd worden. Door de collectieve ruimtes aan de circulatie te koppelen krijgen de circulatieassen natuurlijk daglicht. De collectieve ruimtes worden gekoppeld aan de verticale circulatie.
Het hoogteaccent op +3 wordt de fitness en ontspanningsruimte voor iedereen en krijgt een ruim dakterras dat aansluit bij de lounge aan de rechterzijde. Het dakterras wordt vergroend en wordt geflankeerd door het volume ten opzichte van de woningen in de straat.
In de geveluitwerking wordt gestreefd naar een kwalitatieve repetitivieit gebaseerd op duurzame en tactiele materialen. In de oksels van de gebouwen of waar de meer collectieve functies zitten worden accenten gelegd die de functie veruitwendigen. Er wordt gekeken naar lichte materialen zonder te willen vervallen in een wit gebouw. Er dient zowel binnen als buiten een zekere huiselijkheid voelbaar te zijn.
Our design analysis sought a relationship between the grain of the adjacent houses in Wilrijkstraat and the jump in scale towards the intersection at Drie Eikenstraat. By incorporating height differences in the volume, a reference is made with the scale of the houses. A subtle build-up is also made in the height towards the intersection.
The volume is planned in such a way that it has a fragmented appearance in the surroundings due to the slopes and height differences. The volume builds gradually towards the intersection and, through its shape, forms an acoustic barrier between the motorway and the houses. In the expansion zone of the exit complex, we propose a landscape-integrated car park. At the front of the project, a green square will be created for neighbourhood and students. An additional green buffer will be created between the volume and the houses.
The project's entrance halls will be located in the most visible places. These are always located in the axes of the buildings and form pivotal points that are also accentuated in the architecture. By linking the collective spaces to the circulation, the circulation axes receive natural daylight. The collective spaces are linked to the vertical circulation.
The height accent at +3 will become the fitness and relaxation area for everyone and will have a spacious roof terrace connecting to the lounge on the right. The roof terrace will be greened and flanked by the volume relative to the houses in the street.
The façade design aims for a qualitative repetitiveness based on sustainable and tactile materials. In the axes of the buildings or where the more collective functions are located, accents are placed that externalise the function. Light materials are sought without wanting to lapse into a white building. A certain homeliness should be felt both inside and outside.
Images © Flooer

