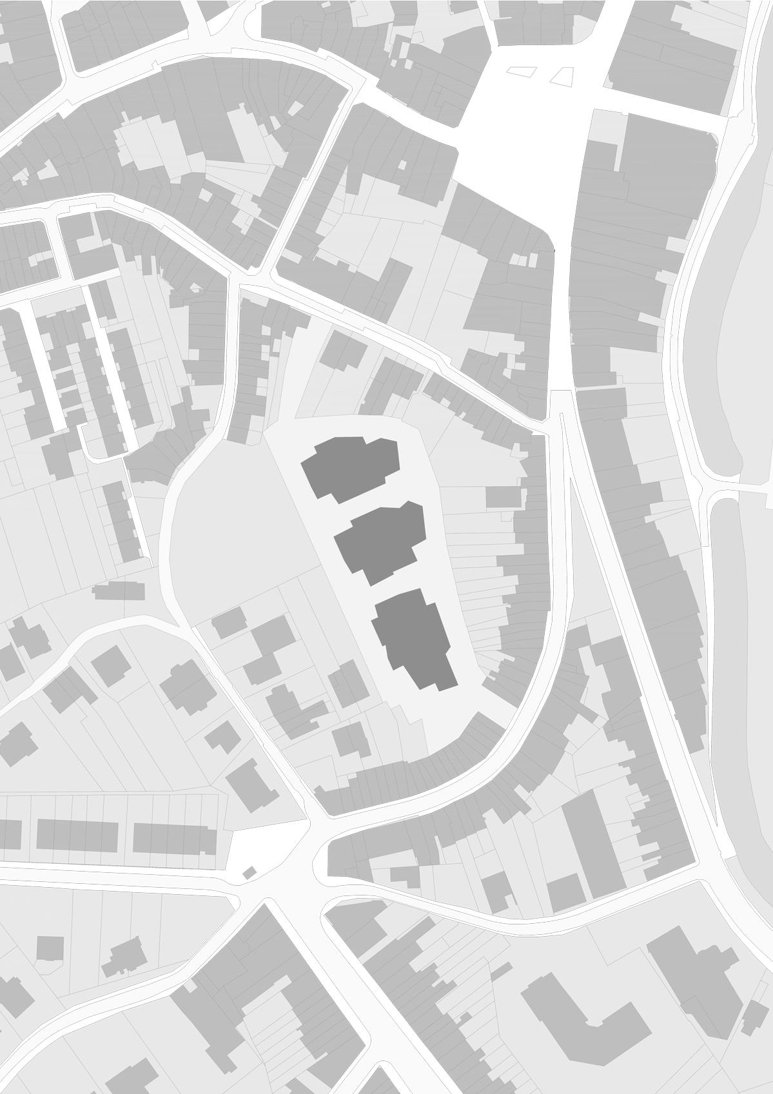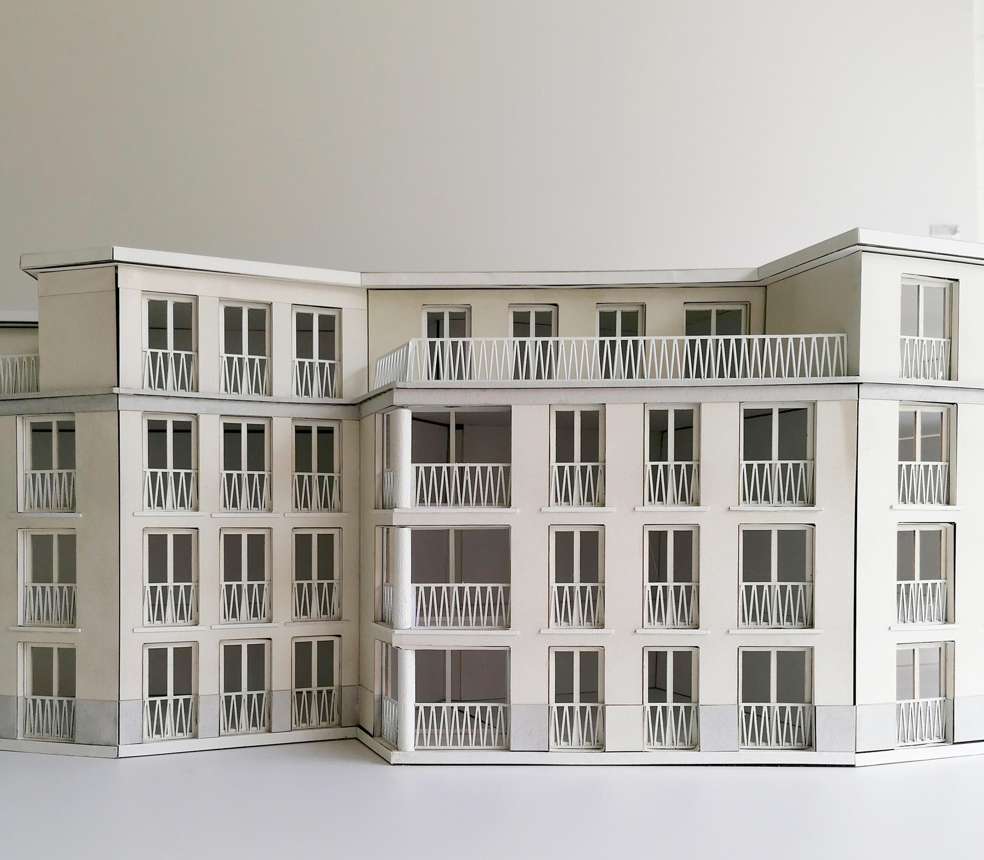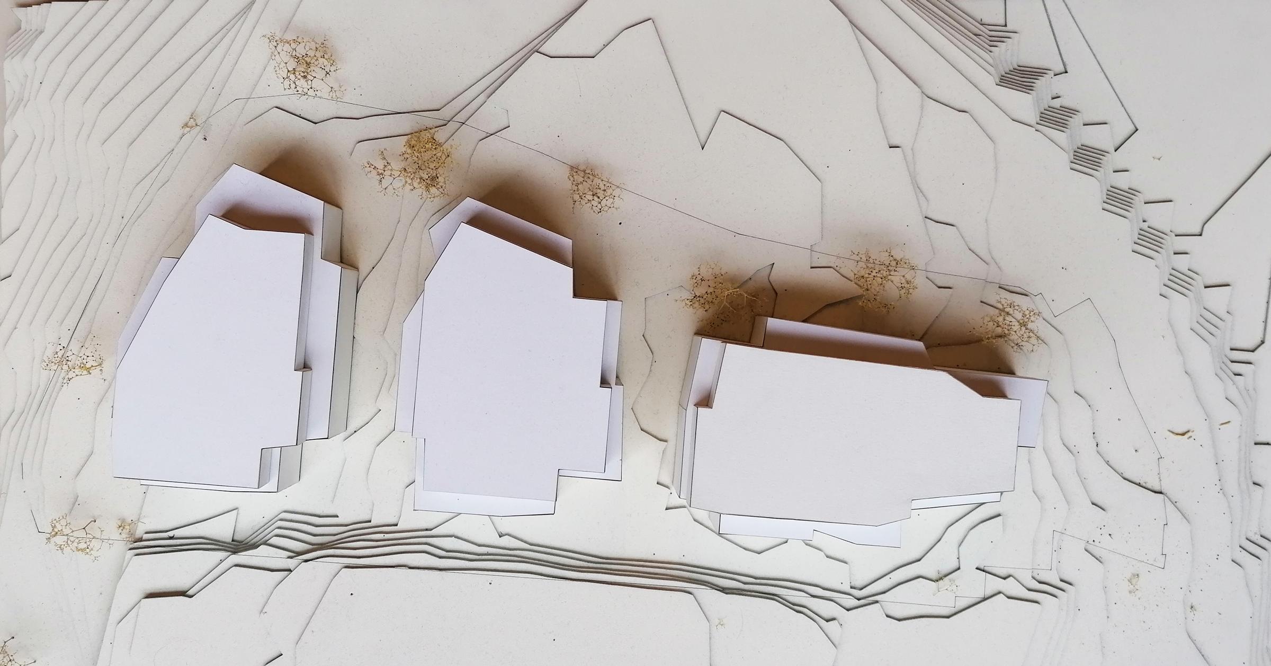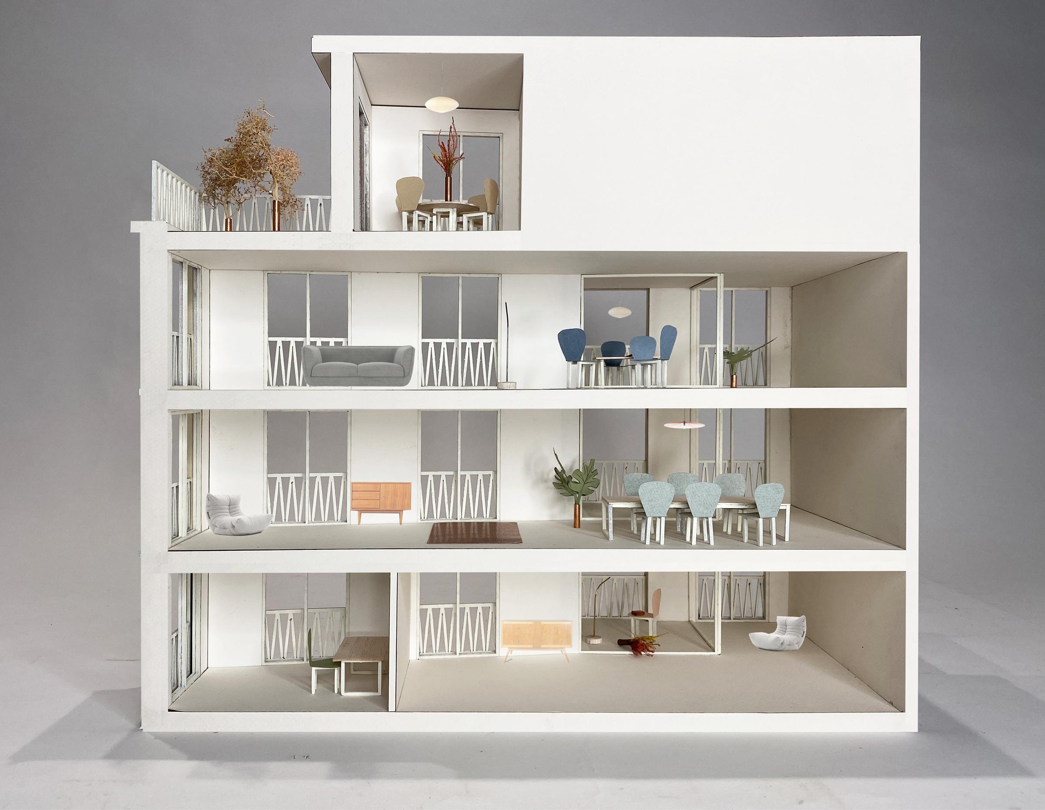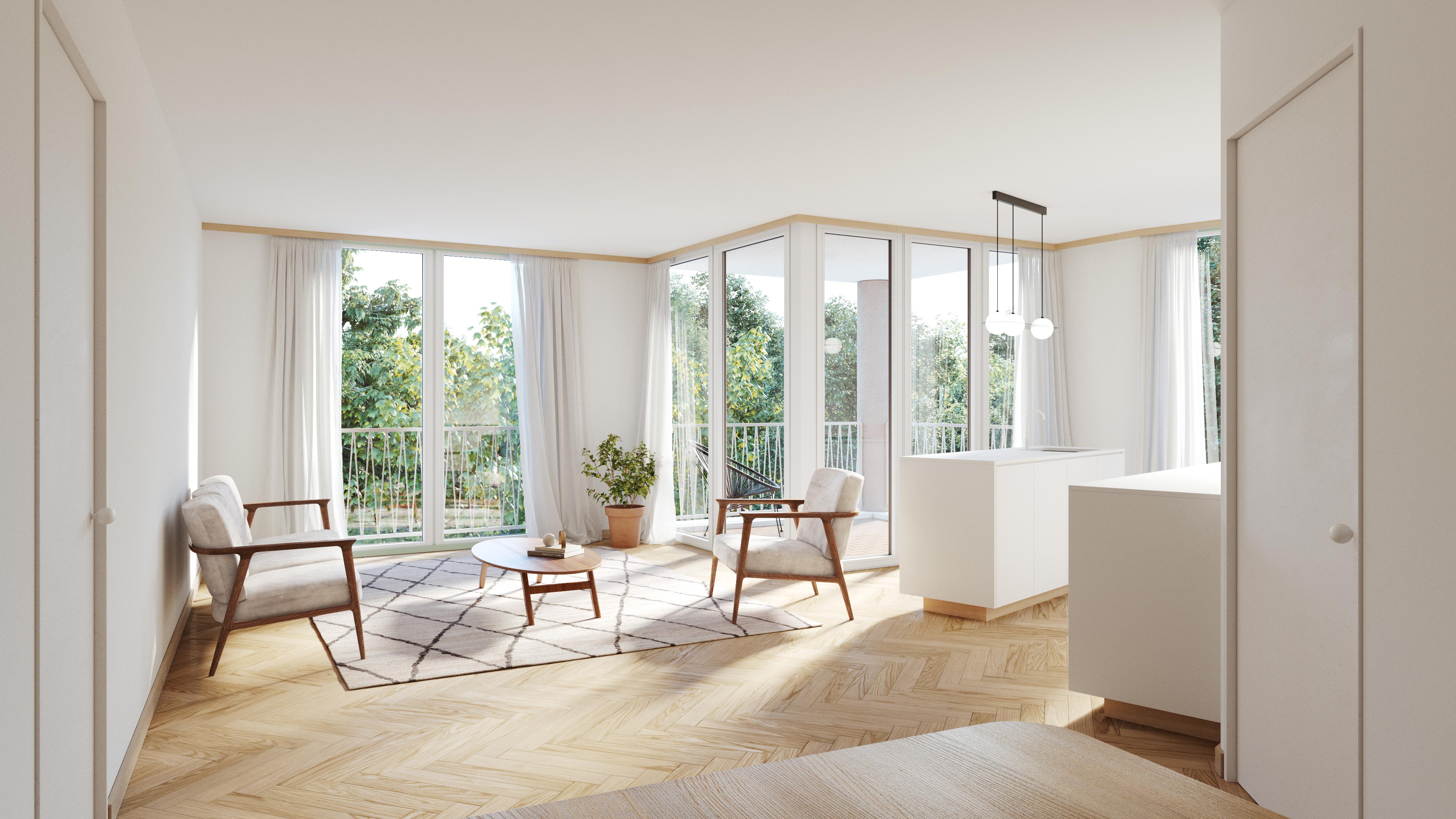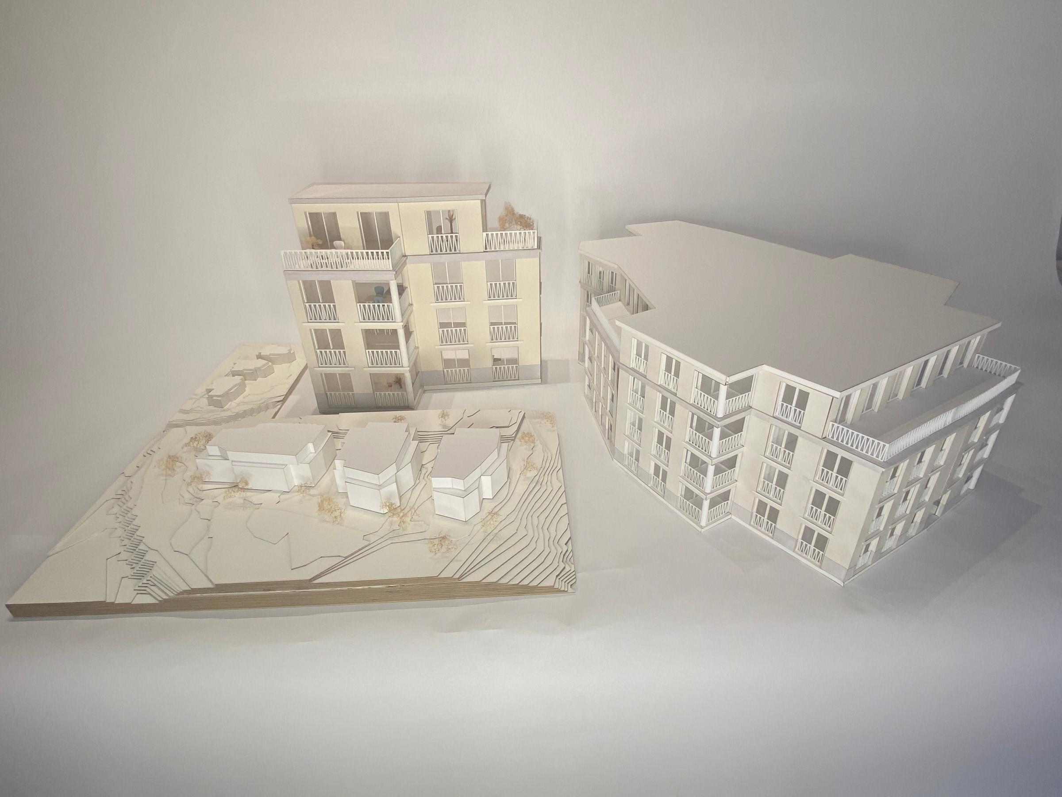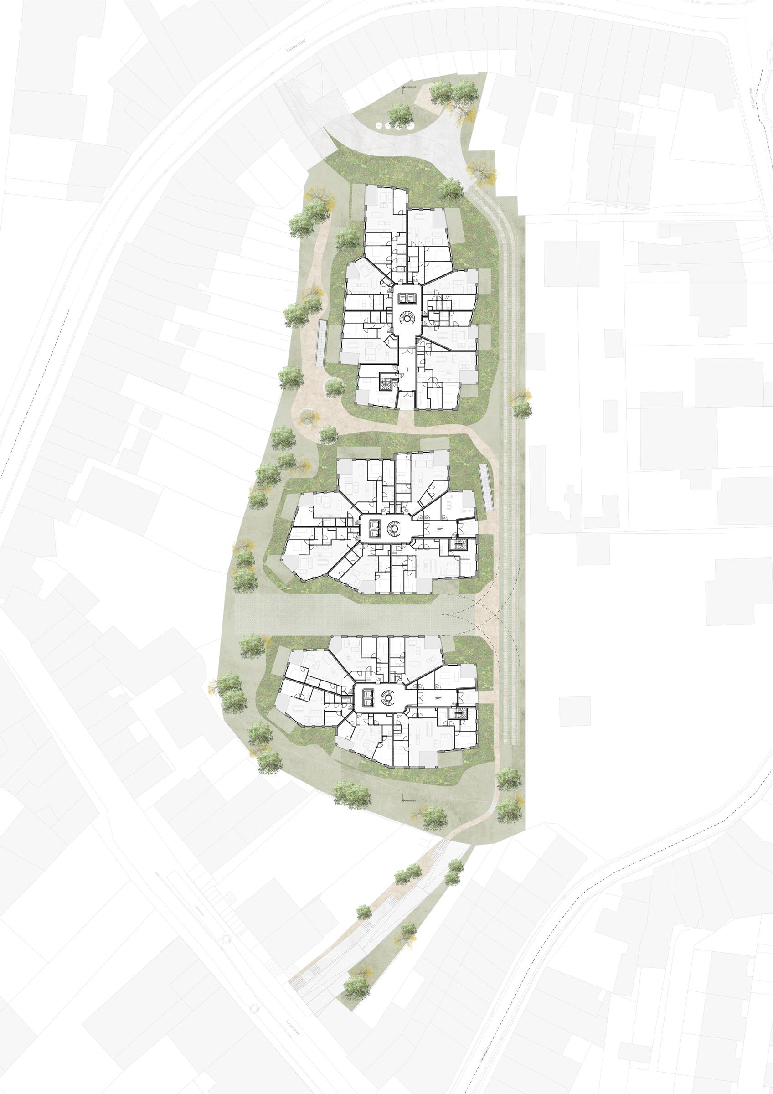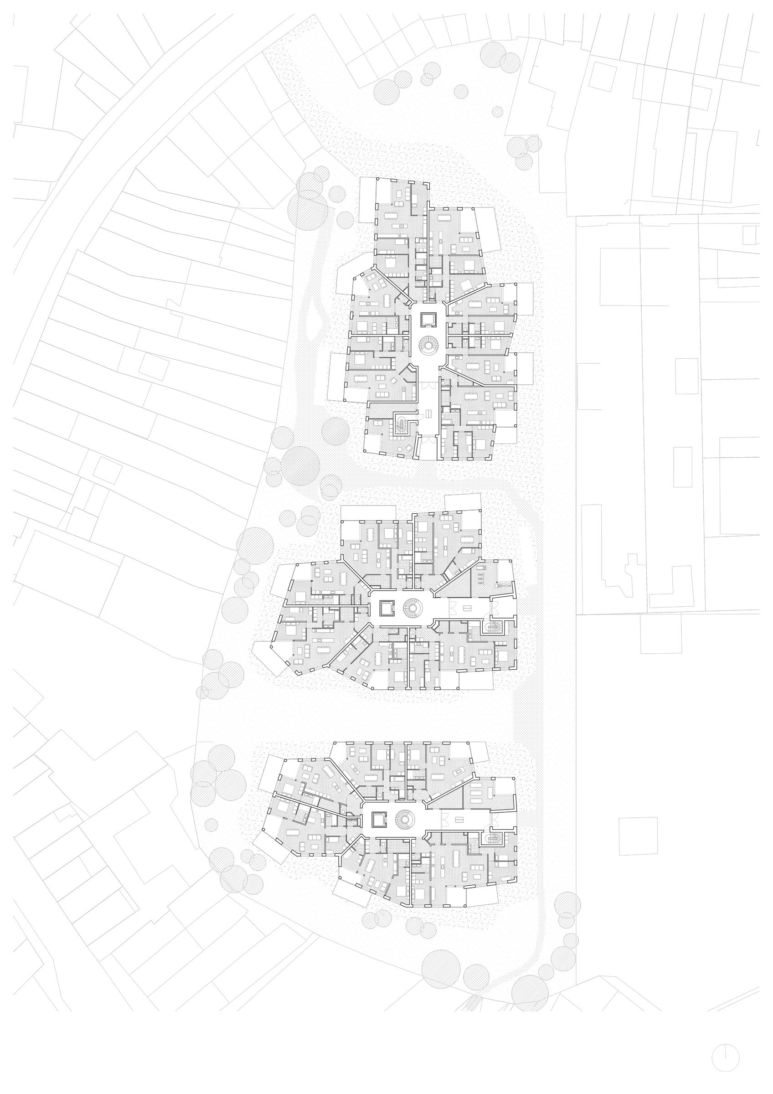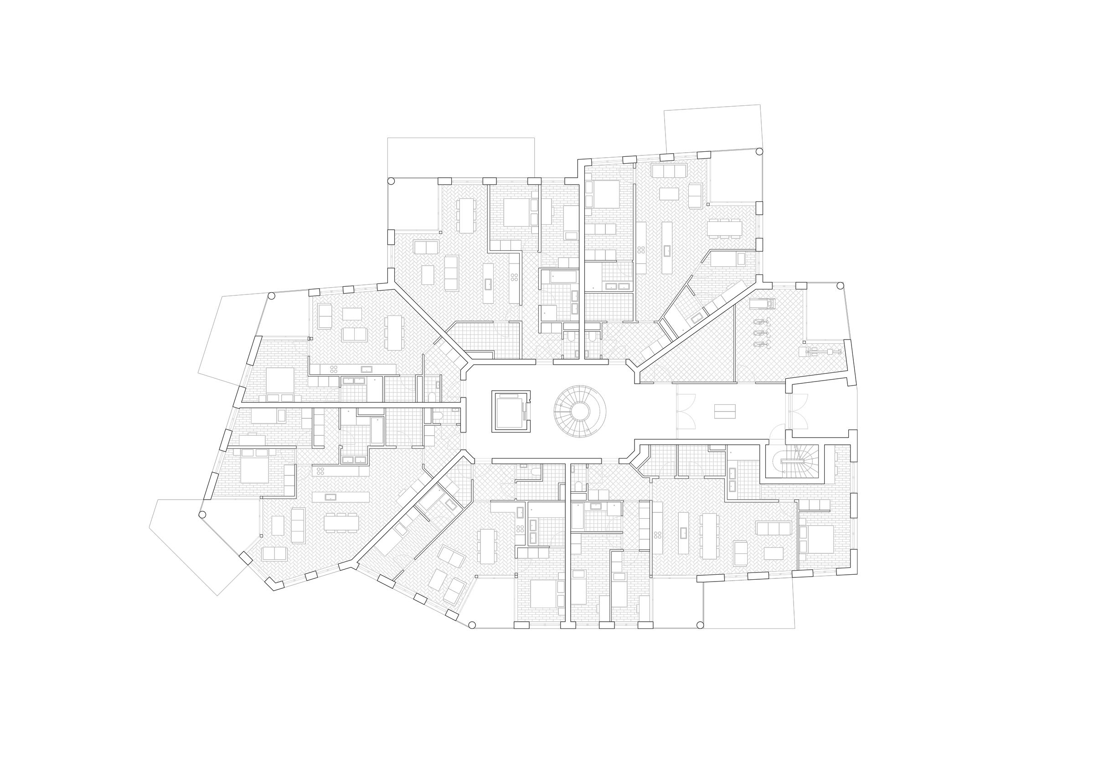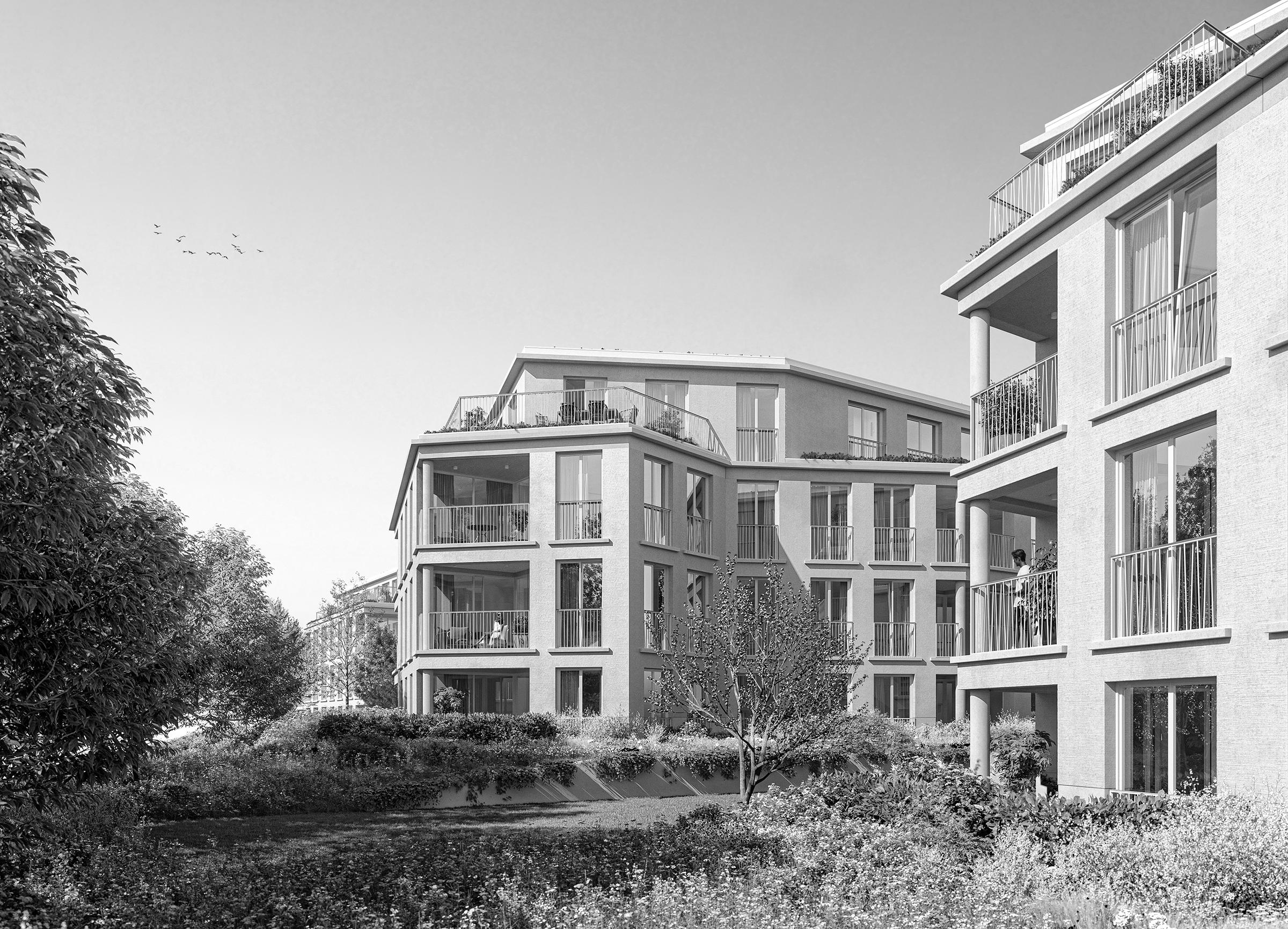Tiensestraat — Aarschot
Op een site tussen de Tiensestraat, Maaldersstraat en Nieuwstraat in Aarschot ontwierpen we een kwalitatieve woonomgeving. Een plek met veel potentieel in het centrum van Aarschot met verzichten en groen. De collectieve tuin en publieke doorsteek van de Tiensestraat naar de Nieuwstraat zorgen voor een heldere link met de buurt en maken het groen toegankelijk voor alle omwonenden.
Elk gebouw werd afzonderlijk opgebouwd vanuit een heldere interne logica die linkt met de omgeving. De gebouwen hebben een royale stijgkern die respectievelijk zeven tot acht hoekappartementen bedient. Elke meergezinswoning krijgt meerdere oriëntaties. Hierdoor krijgen we niet alleen een kwalitatieve mix van woningen, maar komen we ook tot de specifieke vormentaal die structureel vanuit het plan en de perimeters van de site, wordt bepaald. De drie gebouwen, de drie stempels in het park, zijn overigens uniek en staan in relatie met elkaar waardoor ook tussen de gebouwen genereuze plekken worden geïntroduceerd. Zo worden de afstanden groter of kleiner op bepaalde plaatsen, waardoor de doorzichten ruimtelijk versterkt worden. De inplanting geeft zo lucht aan het landschap om de heuvel te blijven voelen.
Naast de collectieve tuin en publieke doorsteek werden er 3 overdekte gemeenschappelijke ruimtes voorzien. Per gebouw bestaat er de mogelijkheid om gebruik te maken van ondersteunende functies en de gezamenlijke ruimtes. De inkompartij kondigt een heldere routing aan die gefaseerd wordt in een overdekte plek waar men kan wachten, de toegang tot alle collectieve ruimtes en de wenteltrap met bovenlicht. De circulatieruimte wordt hierdoor eveneens een gebruiksruimte voor de bewoners waar onderlinge relaties gelegd zullen worden.
On a site between Tiensestraat, Maaldersstraat and Nieuwstraat in Aarschot, we designed a high-quality residential model. A site with great potential in the centre of Aarschot with views and quality greenery. The collective garden and public passage from Tiensestraat to Nieuwstraat provide a clear link to the neighbourhood and make the greenery accessible to all neigborhood residents.
Each building was constructed individually from a clear internal logic that links to its surroundings. The buildings have a generous vertical circulation serving seven to eight corner flats respectively. Each multi-family dwelling will have multiple orientations. This not only gives us a qualitative mix of dwellings, but also achieves the specific formal language that is structurally defined from the plan and the perimeters of the site. Moreover, the three buildings, the three stamps in the park, are unique and stand in relation to each other, introducing generous spaces between them as well. Thus, the distances are increased or decreased in certain places, spatially enhancing the vistas. The implantation thus gives air to the landscape to keep the hill recognisable.
Besides the collective garden and public thoroughfare, 3 covered communal areas were provided. Each building has the possibility to use this support functions and the communal spaces. The entrance area announces a clear routing phased into a covered area for waiting, access to all collective spaces and the spiral staircase with overhead light. As a result, the circulation space also becomes a space for residents where mutual relationships will be established.

