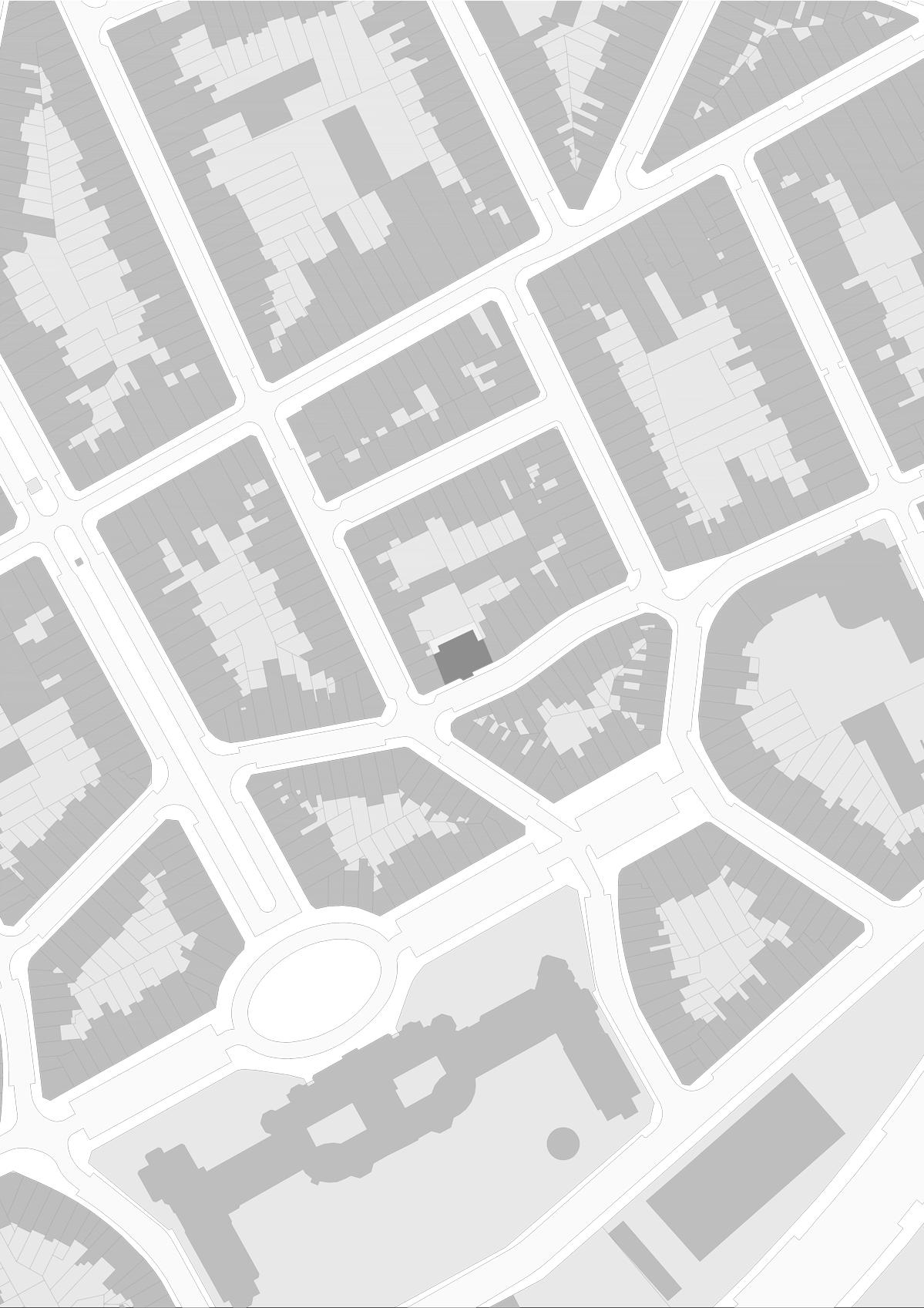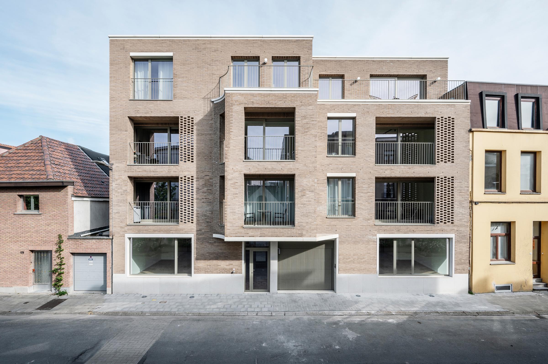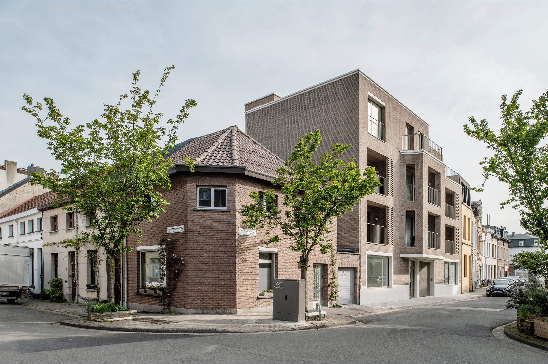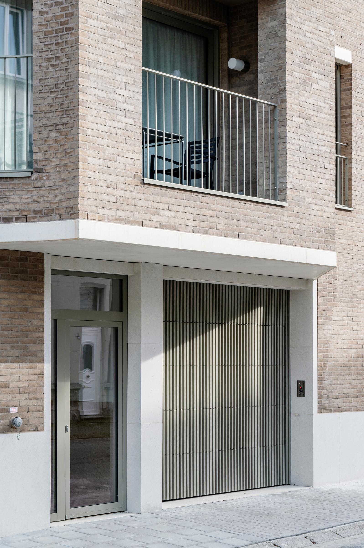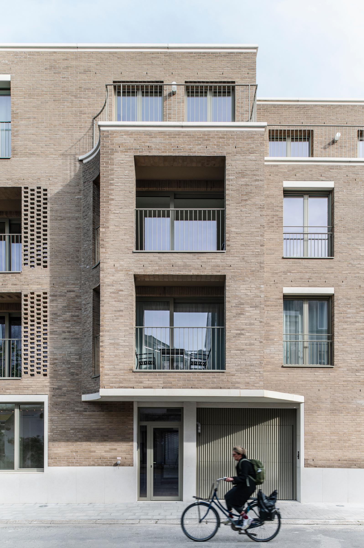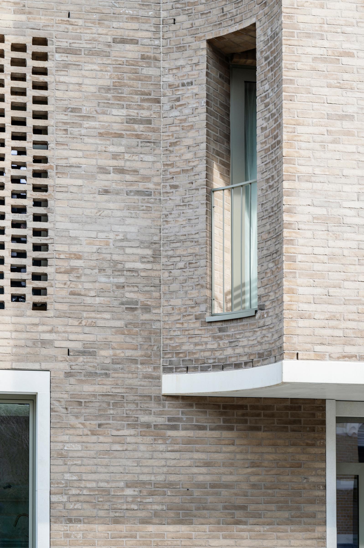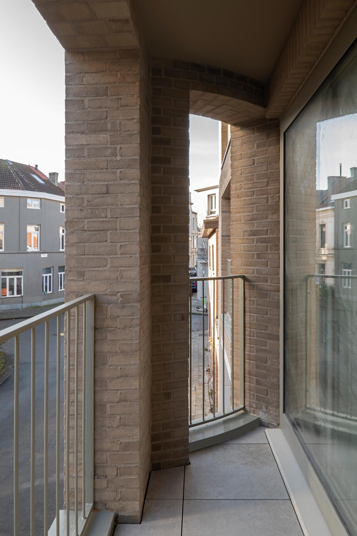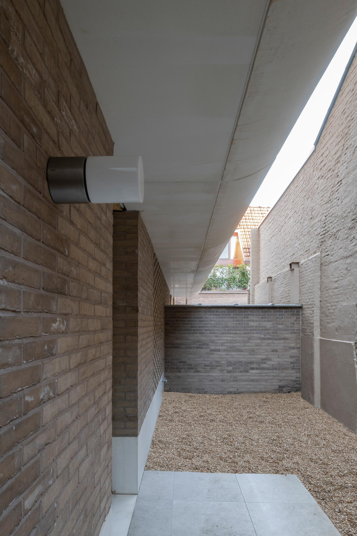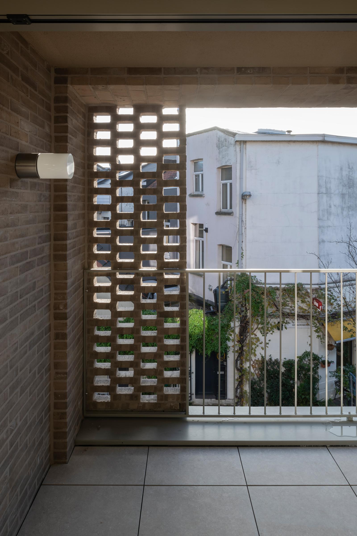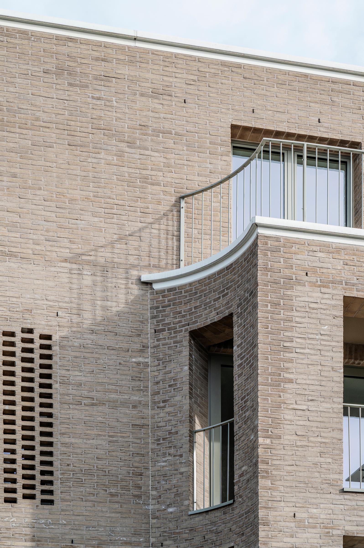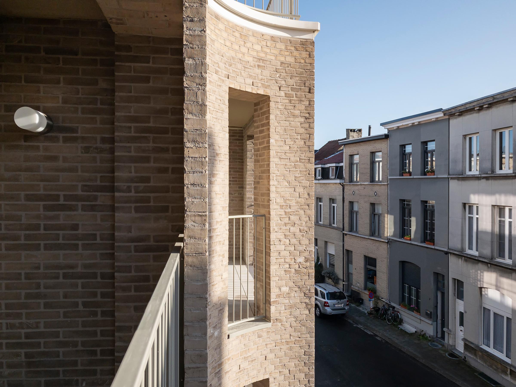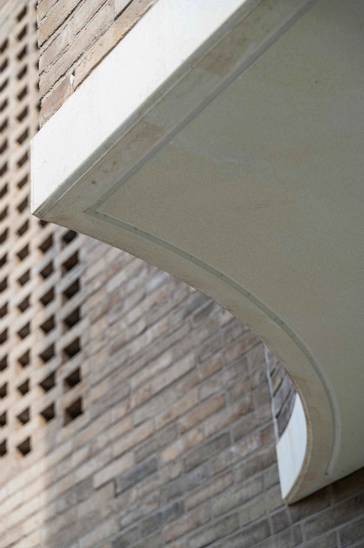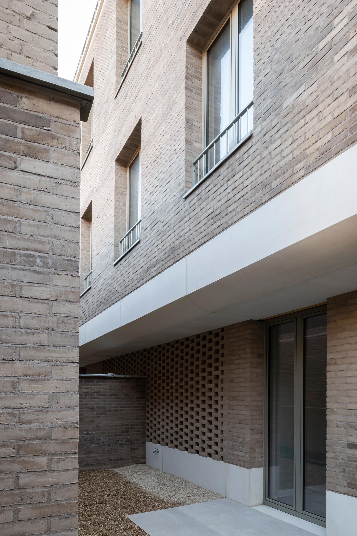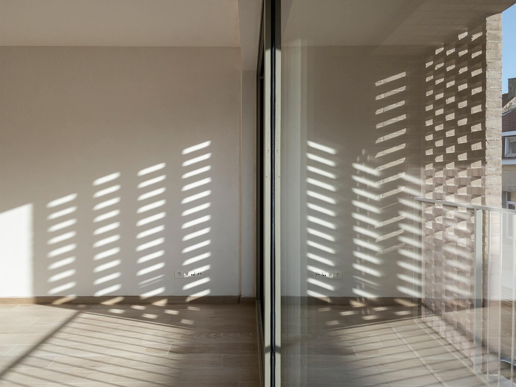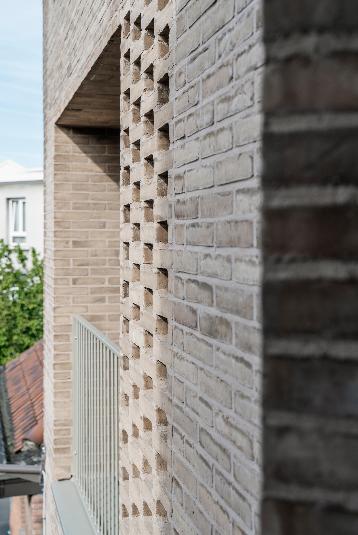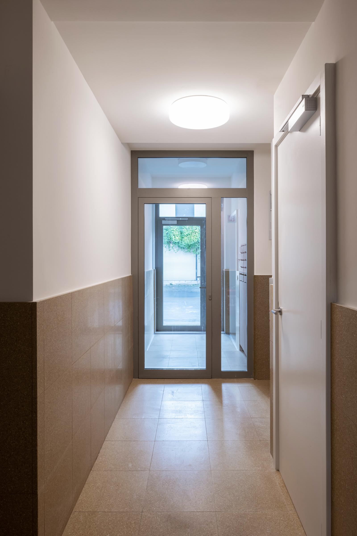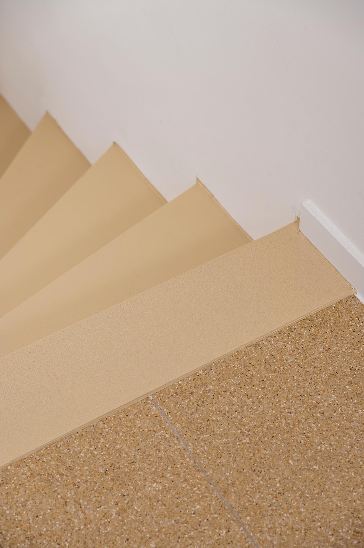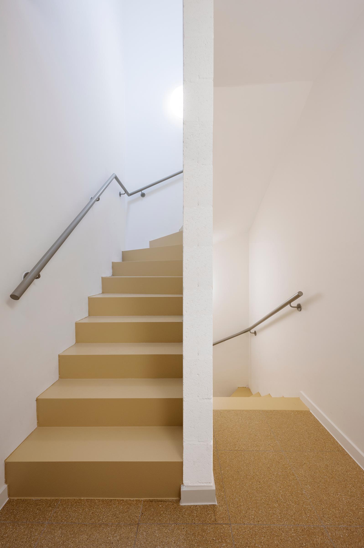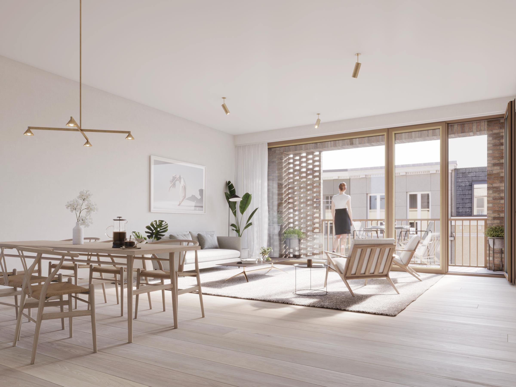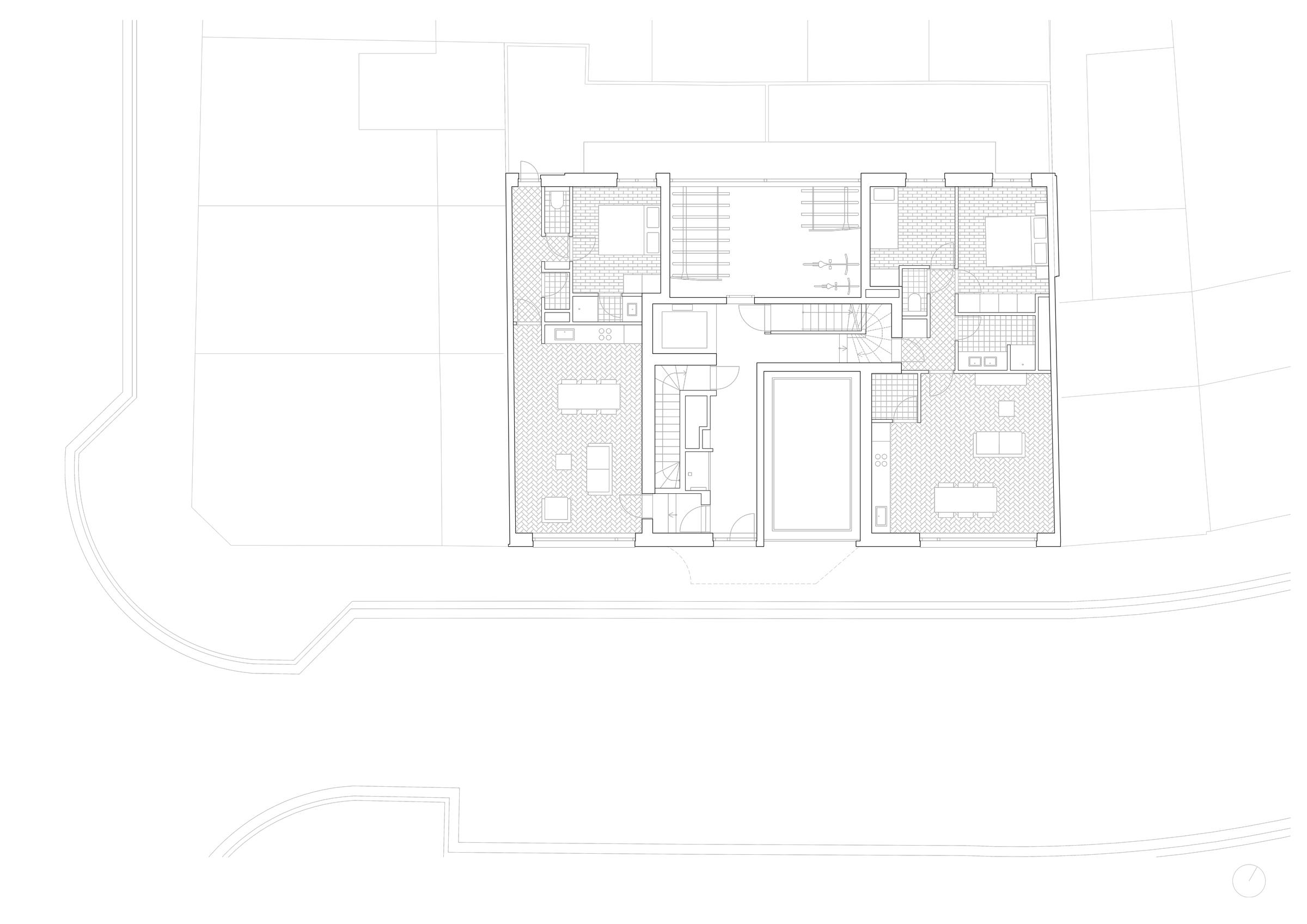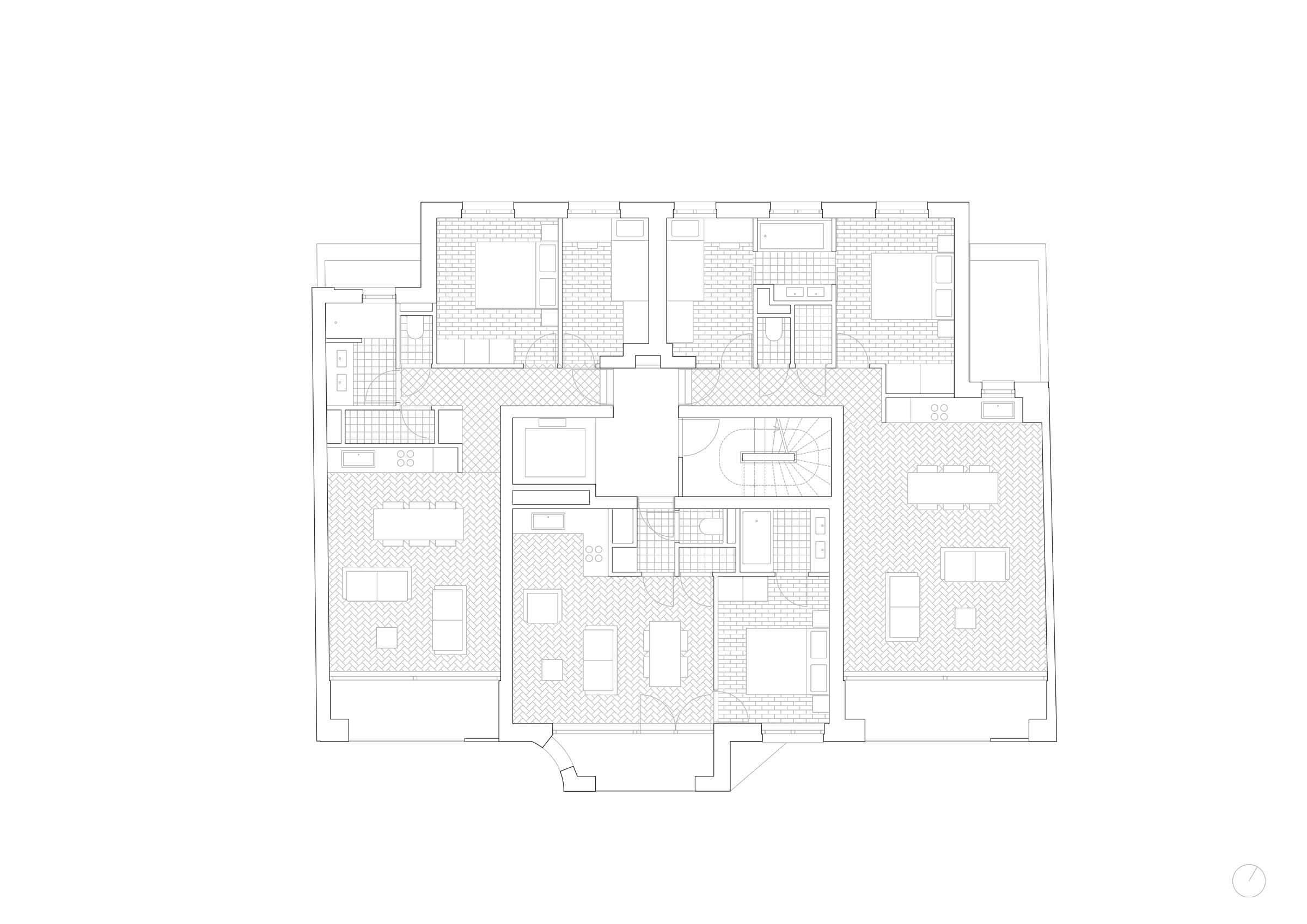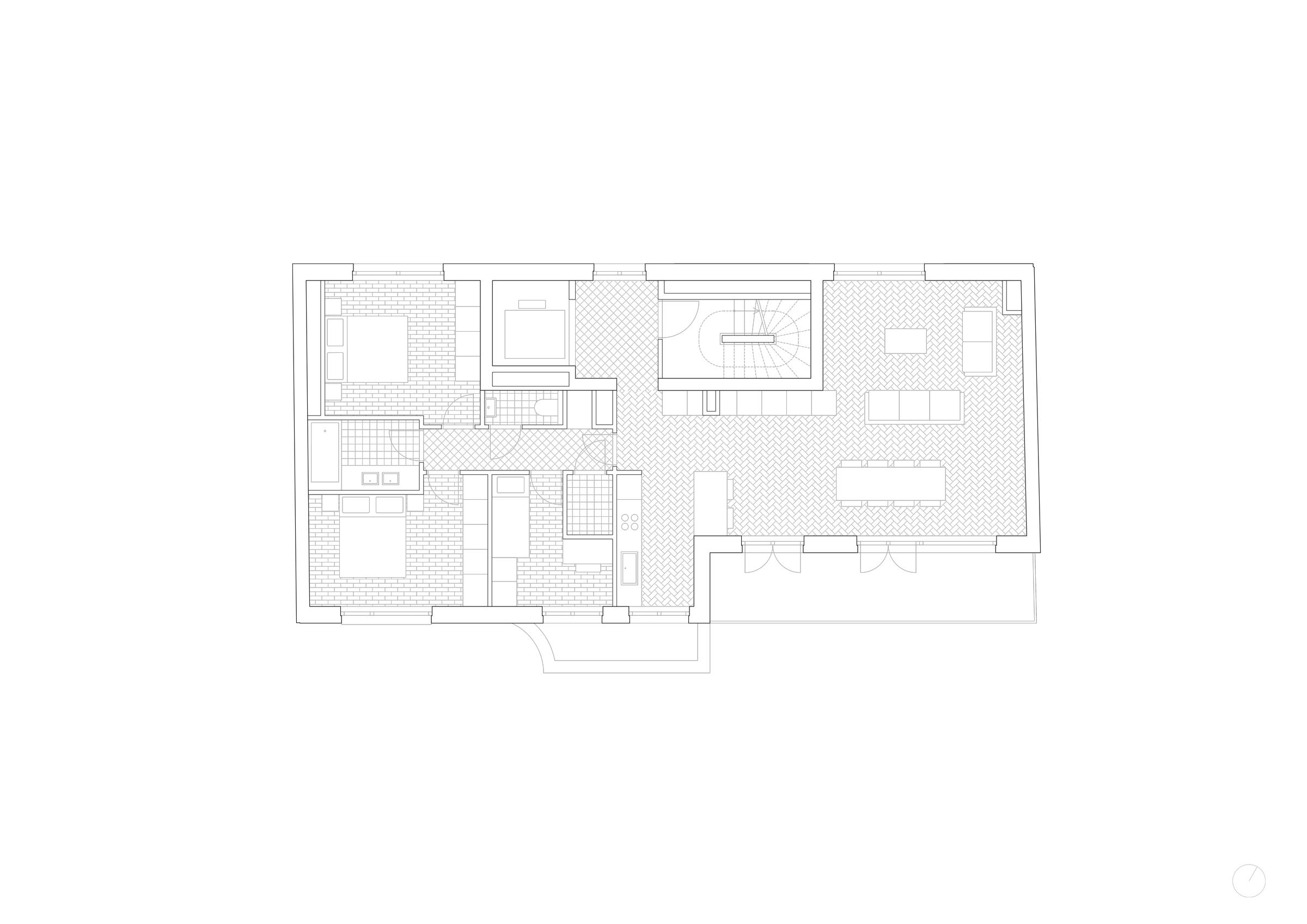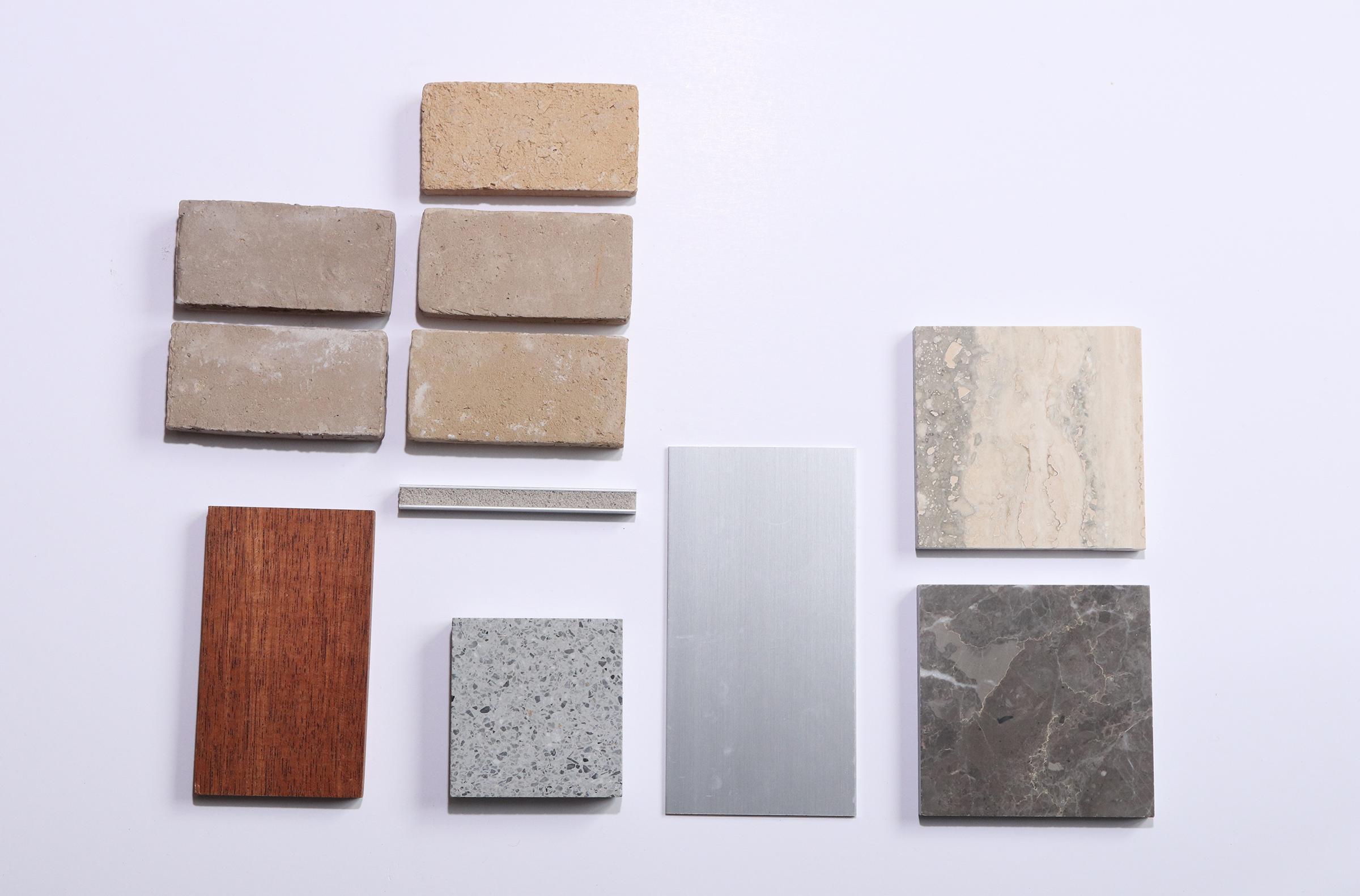Van Vaerenberghstraat — Berchem
Oud Berchem wordt gekenmerkt door een sociale en culturele diversiteit die zich uit in de gevarieerde bebouwde omgeving. De statige herenwoningen nemen in delen van de wijk nog de bovenhand en etaleren een rijkdom aan detail. We ontwerpen een compacte meergezinswoning in de Van Vaerenbergstraat die aansluiting zoekt bij de bouwmethodiek, detaillering en materialiteit van de herenhuizen.
Om het gebouw correct in te bedden in de schaal van zijn directe omgeving krijgt de gevel een driedeling door de introductie van een asymmetrisch geplaatste erker. Hierdoor wordt de schaal van de rijwoningen geïntroduceerd en sluit het geheel aan bij de korrel van de buurt. De materialiteit en uiterlijke verschijningsvorm ontstaan uit een onderzoek naar de schoonheid van het detail van de omgeving en ontstaat door fragmentarische verwijzingen en associaties.
Oud Berchem is characterised by a social and cultural diversity that is reflected in the varied built environment. In parts of the neighbourhood, the stately town houses still dominate and display a wealth of detail. We designed a compact multi-family house in the Van Vaerenbergstraat that connects to the construction method, detailing and materiality of the town houses.
In order to embed the building correctly in the scale of its immediate surroundings, the façade is divided into three sections by introducing an asymmetrically positioned bay window. This introduces the scale of terraced houses and fits in with the grain of the neighbourhood. The materiality and external appearance arise from an investigation into the beauty of the detail of the surroundings and are created by fragmentary references and associations.

